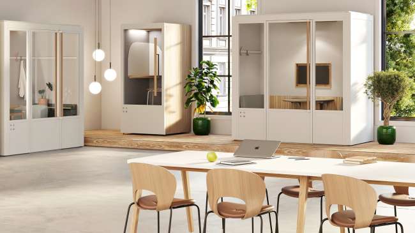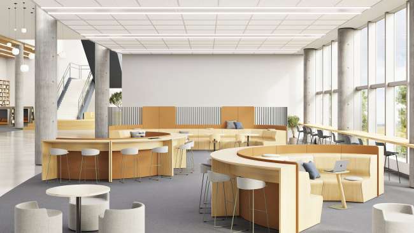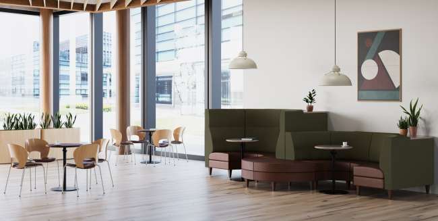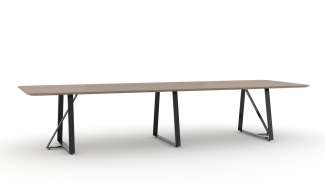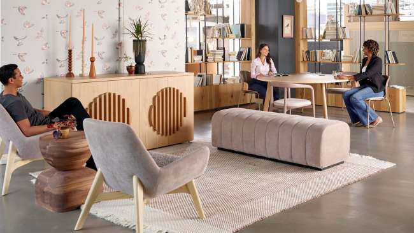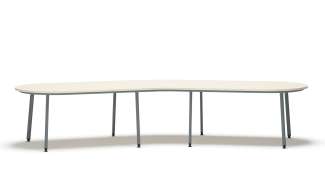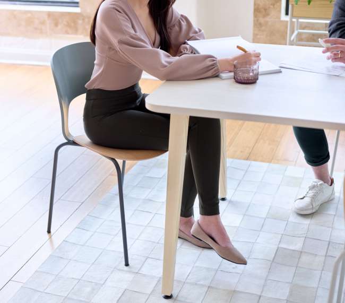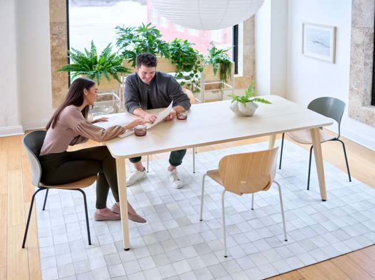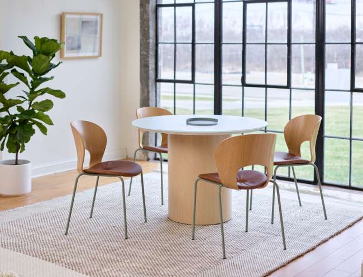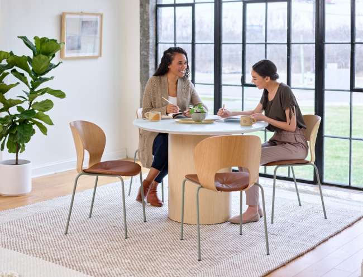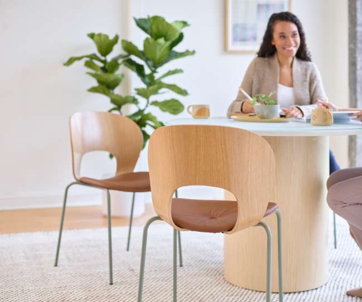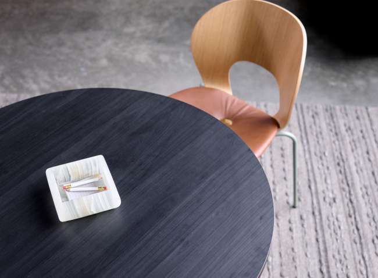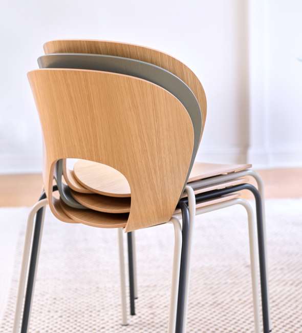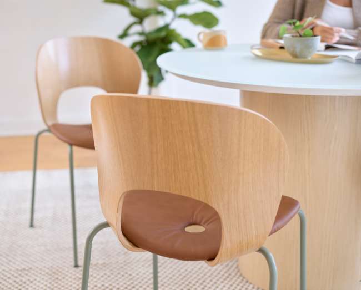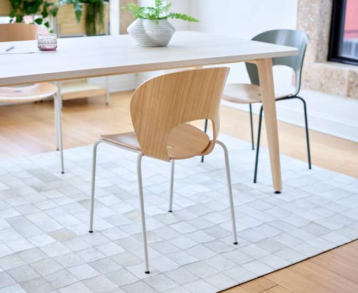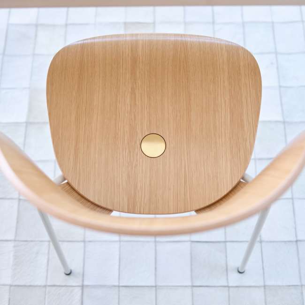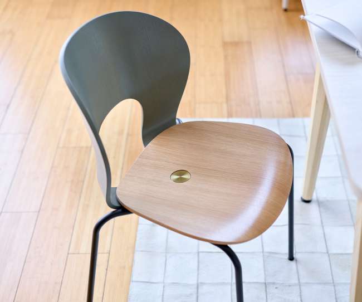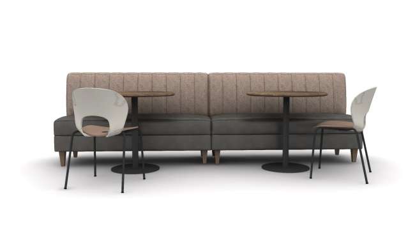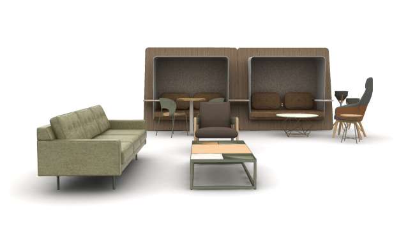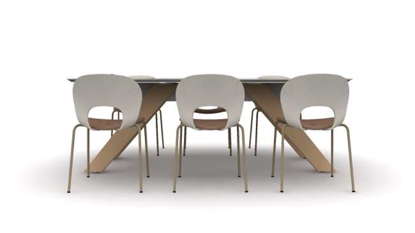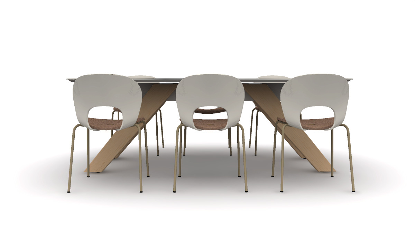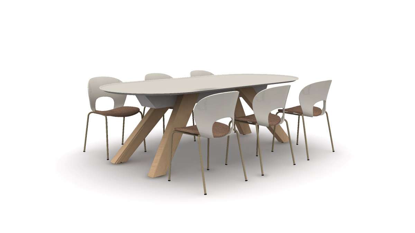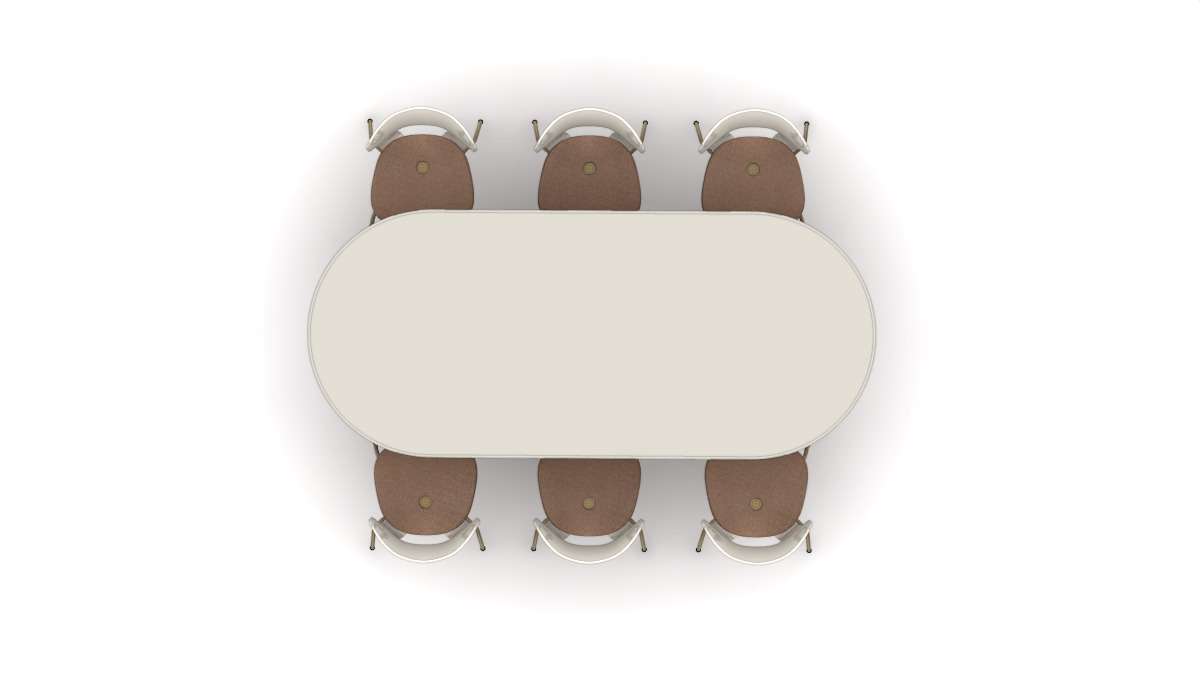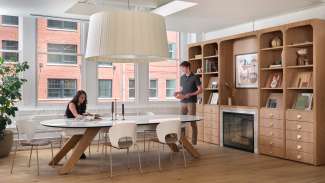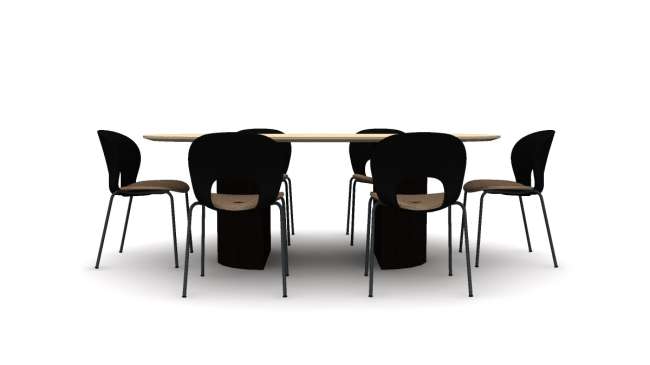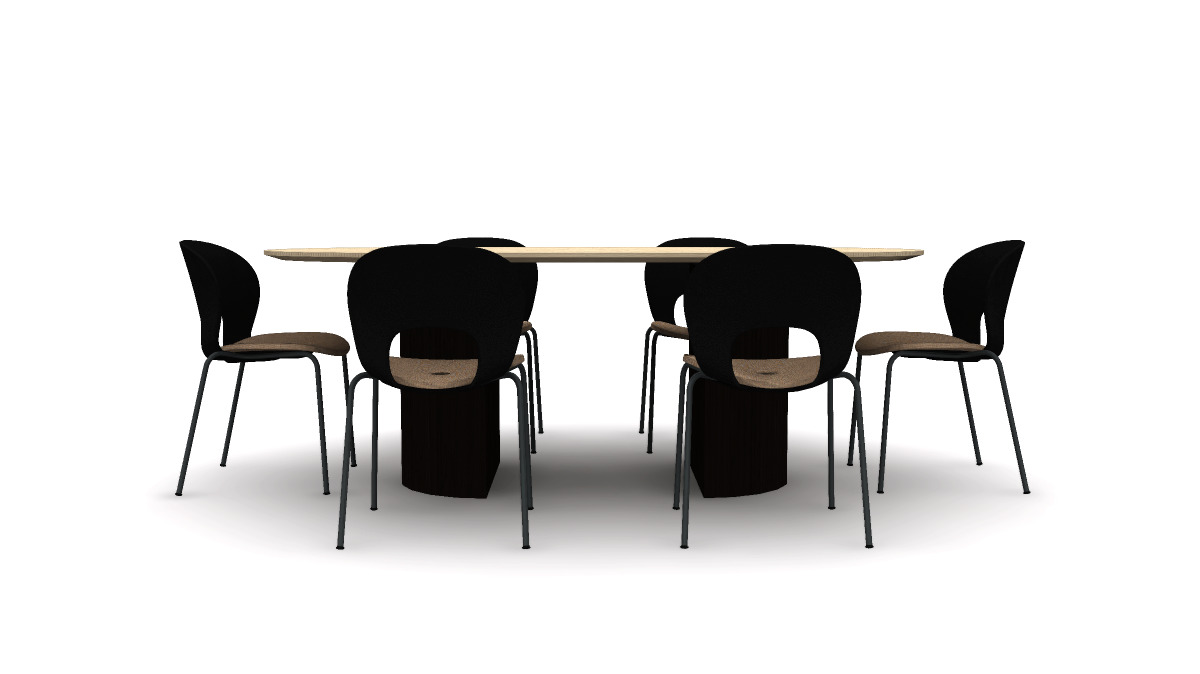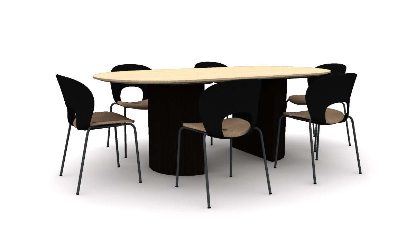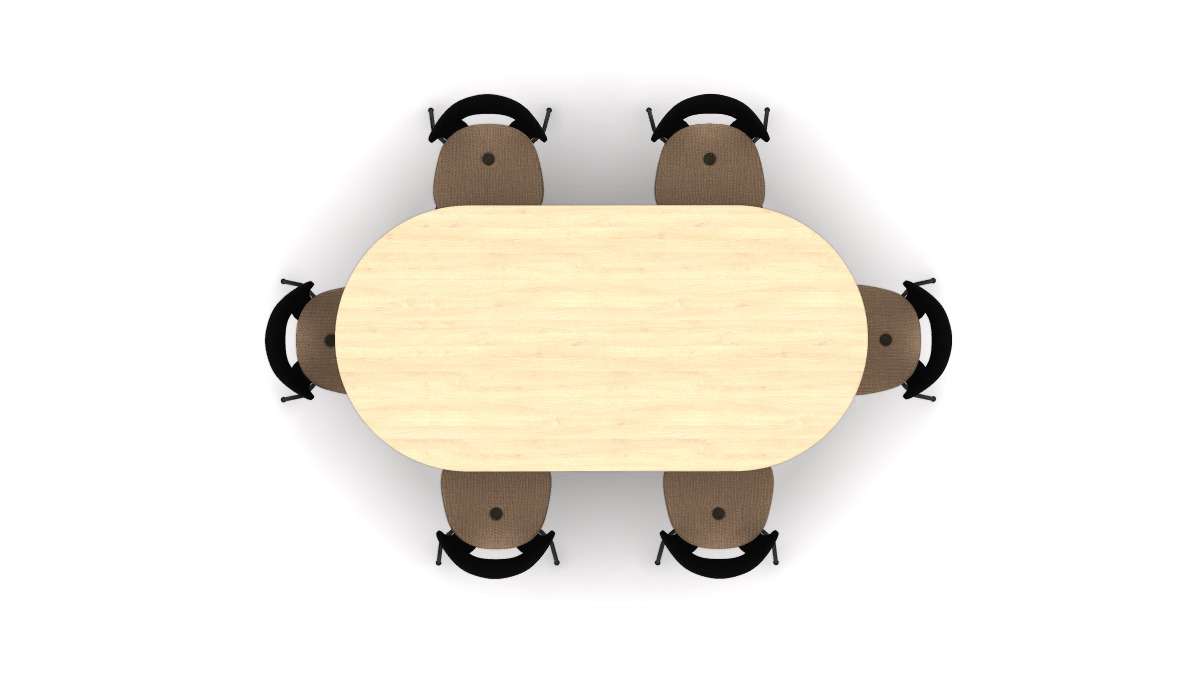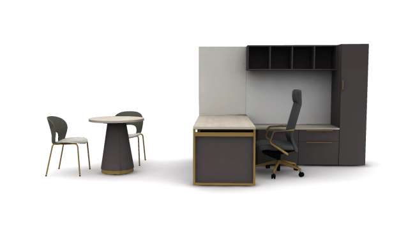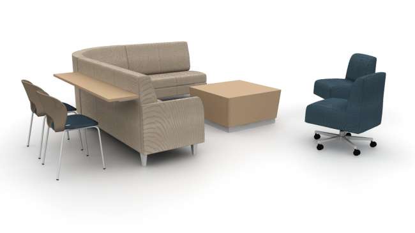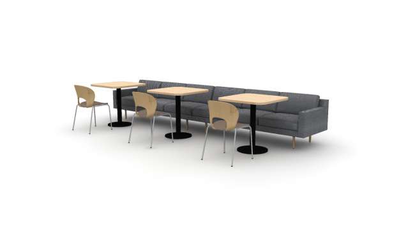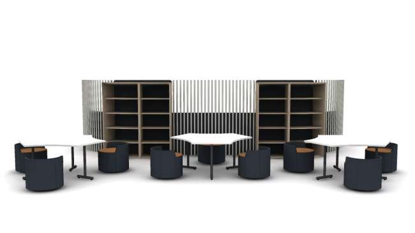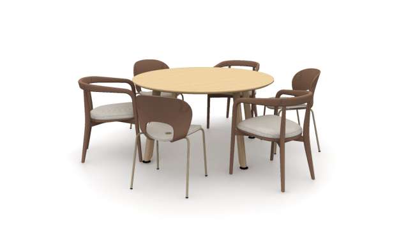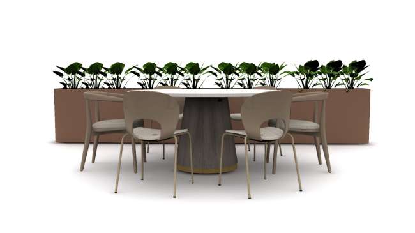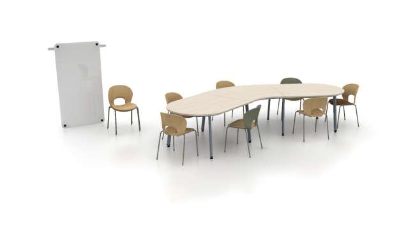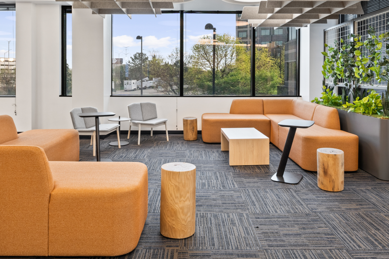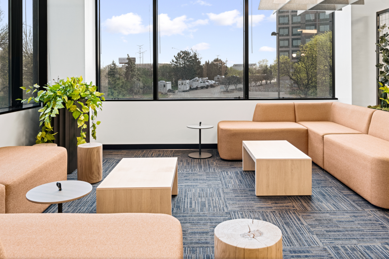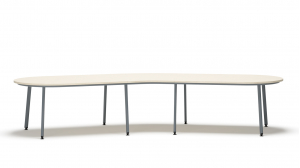
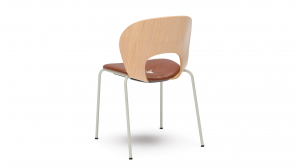
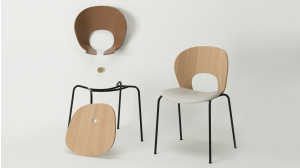
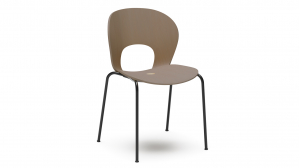
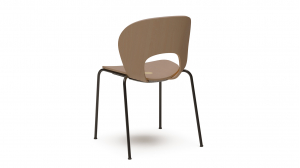
Zero Guest/dining by OFS
Meet Zero. A guest seating collection uniquely designed to consist of three parts - a seat, back, and frame - elegantly combined to come together with a single fastener. Focusing on using as few elements as possible, Zero's parts and pieces can be recycled or reused, benefiting the customer and the environment. Create beautiful combinations with an upholstered or veneer seat, painted or veneer back, and accent with any of our 18 powder coat colors.
* = Extended
What it looks like
- Meeting spaces
- Focus spaces
- Maharam, Gemma Multi, Sunbird
- Kvadrat, Vanir, 0243
- Kvadrat, Ellis, 0016
- Maharam, Gemma Multi, Sunbird
- Kvadrat, Vanir, 0243
- Kvadrat, Ellis, 0016
Options
Related typicals
- Id: S300257
- List Price: $18,126.00
- Dimensions: 5' x 10' ff
- Community spaces
- Shared spaces
- Public spaces
- Lobby/waiting
- Cafe/dining
- Multipurpose areas
- Common areas
- Connect
- Restore
- Id: S300414
- List Price: $81,530.00
- Dimensions: 17' x 20' ff
- Shared spaces
- Community spaces
- Personal spaces
- Meeting spaces
- Welcoming spaces
- Focus spaces
- Public spaces
- Lobby/waiting
- Multipurpose areas
- Common areas
- Connect
- Restore
- Id: S400040
- List Price: $26,069.00
- Dimensions: 8' x 7'
- Footprint: More than 150 sq ft ff
- Community spaces
- Meeting spaces
- Learning spaces
- Shared spaces
- Training spaces
- Connect
- Discover
- Id: S400111
- List Price: $17,586.00
- Dimensions: 9' x 6' ff
- Meeting spaces
- Connect
- Id: T100239
- List Price: $22,506.00
- Dimensions: 15' x 6'
- Footprint: 100-150 sq ft ff
- Private offices
- Meeting spaces
- Personal spaces
- Focus
- Restore
- Id: T300105
- List Price: $24,984.00
- Dimensions: 18' x 15'
- Footprint: More than 150 sq ft ff
- Shared spaces
- Community spaces
- Meeting spaces
- Lobby/waiting
- Multipurpose areas
- Connect
- Discover
- Restore
- Id: T300136
- List Price: $19,182.00
- Dimensions: 17' x 10'
- Footprint: 50-100 sq ft ff
- Shared spaces
- Community spaces
- Cafe/dining
- Connect
- Restore
- Id: T300140
- List Price: $110,550.00
- Dimensions: 15' x 23' ff
- Shared spaces
- Community spaces
- Meeting spaces
- Focus spaces
- Learning spaces
- Public spaces
- Cafe/dining
- Common areas
- Connect
- Id: T300194
- List Price: $13,680.00
- Dimensions: 8' x 8' ff
- Meeting spaces
- Cafe/dining
- Connect
- Discover
- Id: T400105
- List Price: $41,600.00
- Dimensions: 12' x 9' ff
- Meeting spaces
- Public spaces
- Lobby/waiting
- Cafe/dining
- Common areas
- Connect
- Restore
- Id: T400226
- List Price: $29,680.00
- Dimensions: 17' x 21' ff
- Shared spaces
- Meeting spaces
- Connect
- Discover
Related case studies
Located in Downers Grove, IL, the 4,000-sf space at Highland Parkway was envisioned as a central hub where tenants could step away from their suites and engage with the broader building community. The design team, in partnership with Cushman & Wakefield and RightSize Facility, set out to create a relaxed yet purposeful environment—one that supports focused work, informal meetings, and spontaneous connection. Every element was considered, from layered lighting and natural textures to acoustics and curated artwork, resulting in a warm, hospitality-inspired atmosphere that feels like an extension of the workplace.
Flexible furniture solutions helped bring this vision to life, offering a mix of modular lounge seating, movable pieces, and varied-height tables to support a range of activities throughout the day. The furniture’s adaptability allows the space to transform based on need—whether it’s quiet solo time or a lively group gathering—while thoughtful finishes and materials reinforce the building’s modern, welcoming aesthetic. The finished space has become a daily destination for tenants, enhancing their experience, encouraging community, and adding lasting value to the property.
Location: Downers Grove, IL
Square footage: 4,000 sf
Dealer: Rightsize Facility
Leasing Firm: Cushman & Wakefield
Manufacturing partners: Buzzispace
Region: Chicago House

