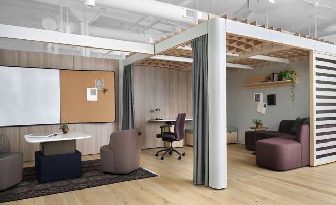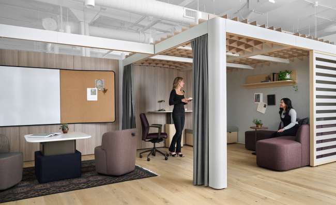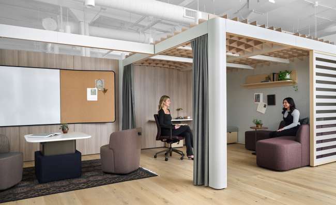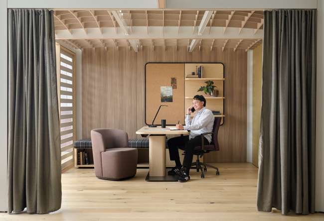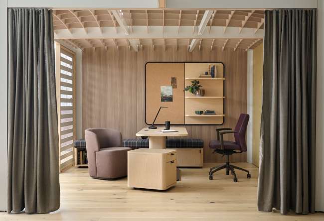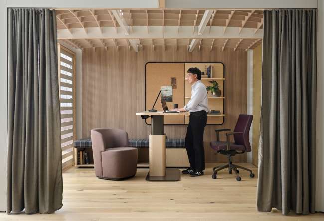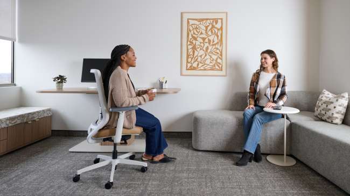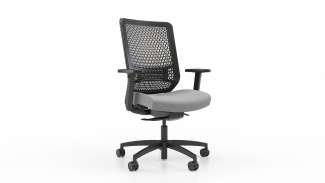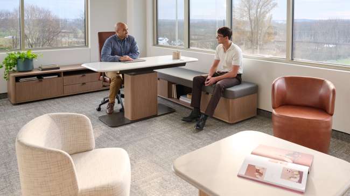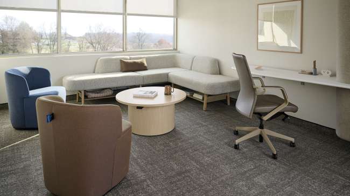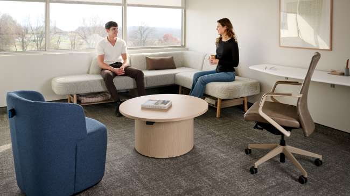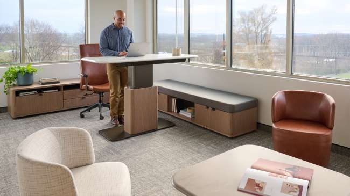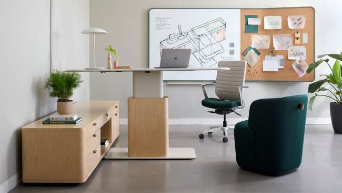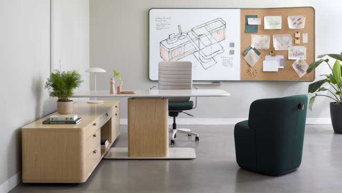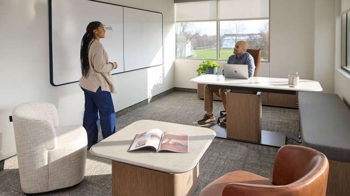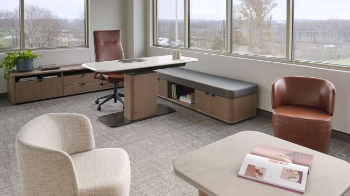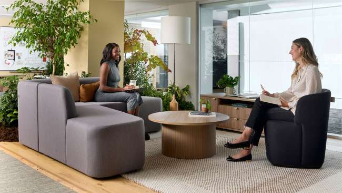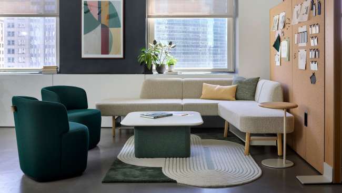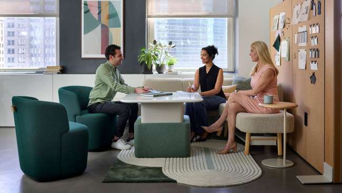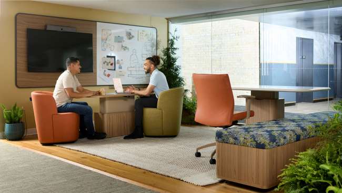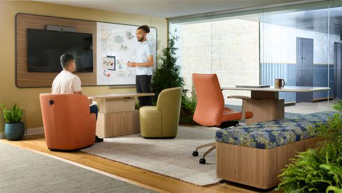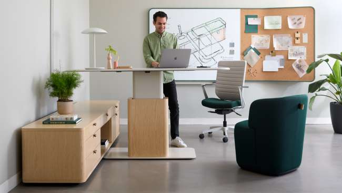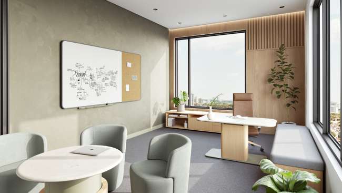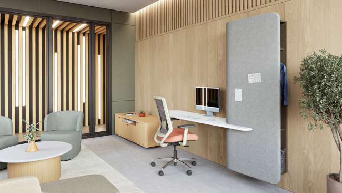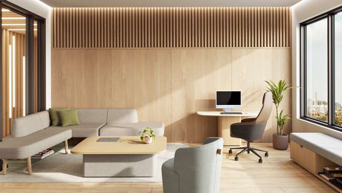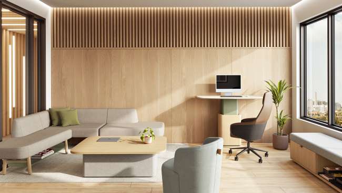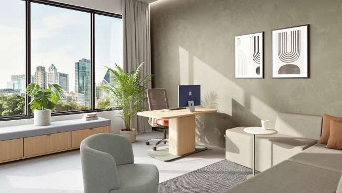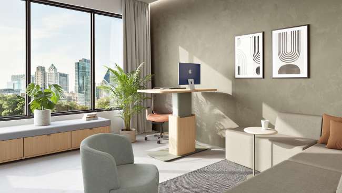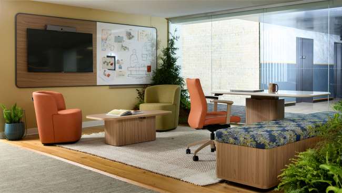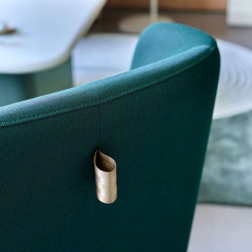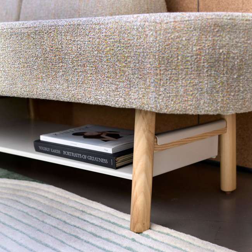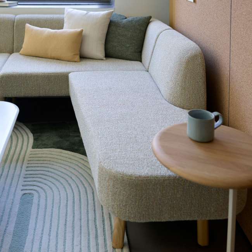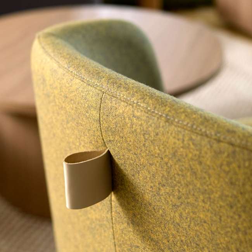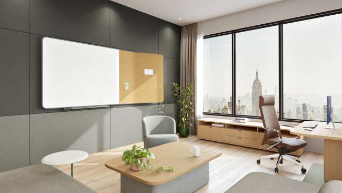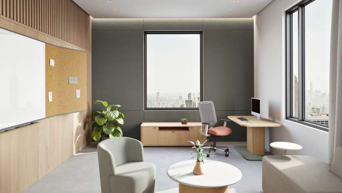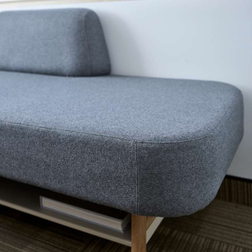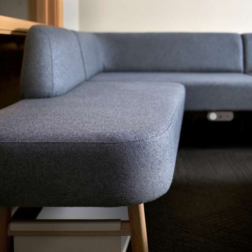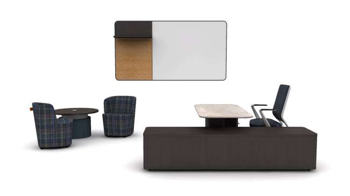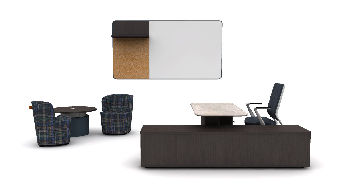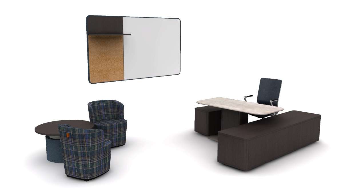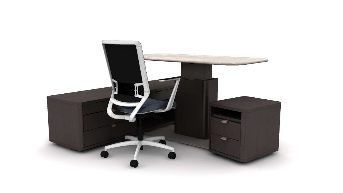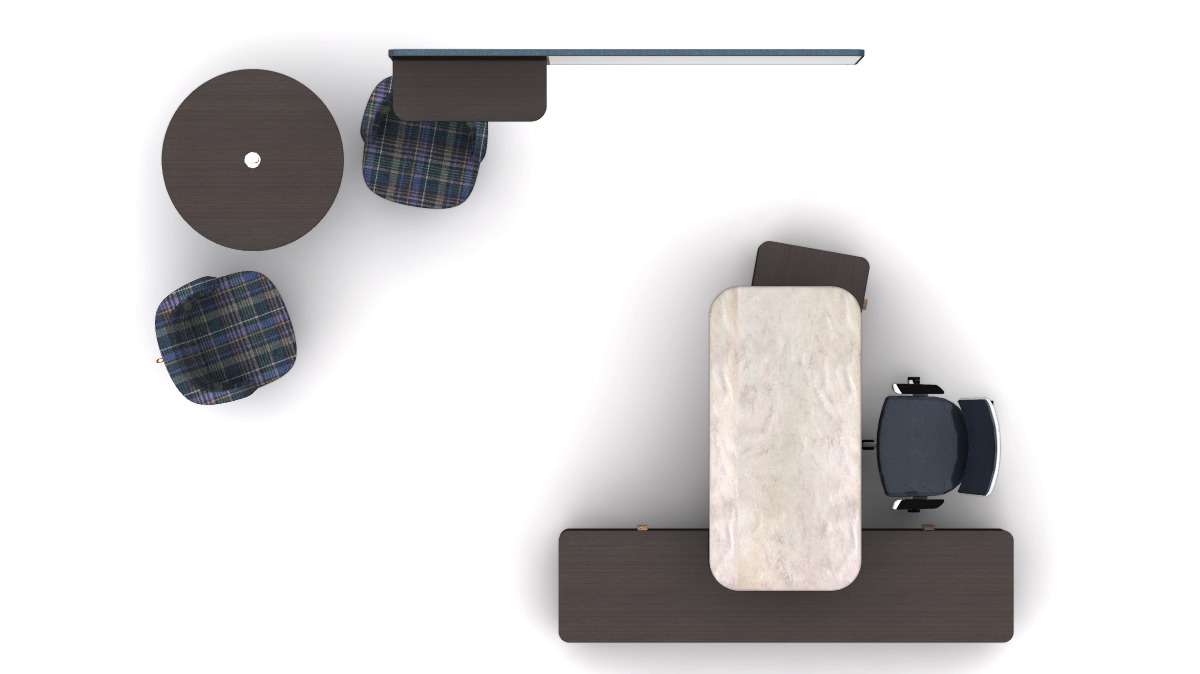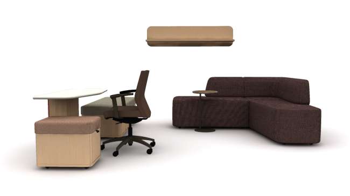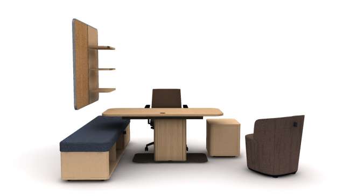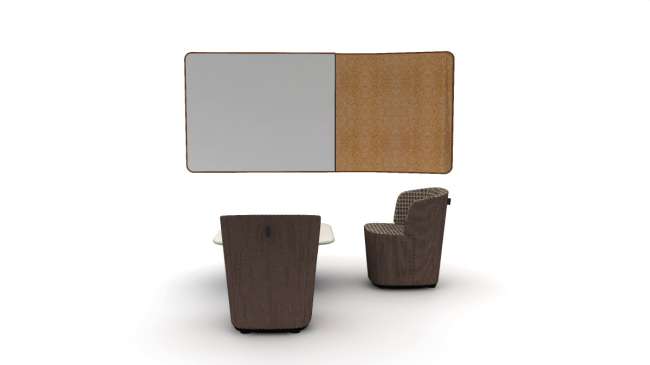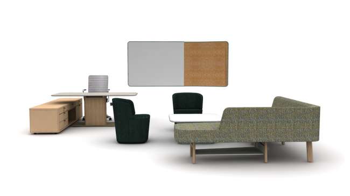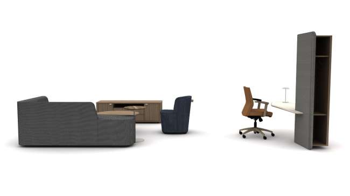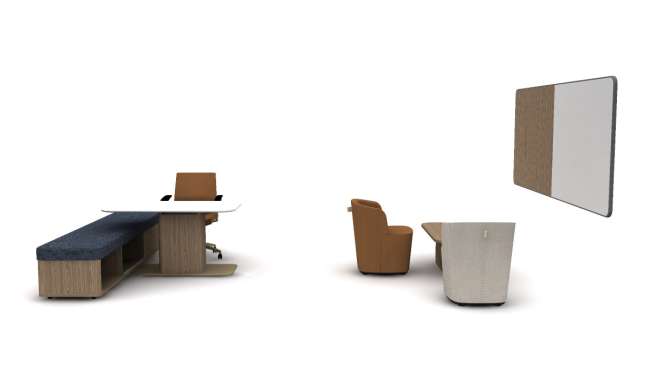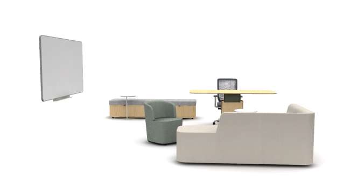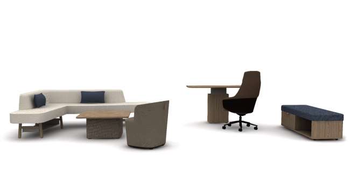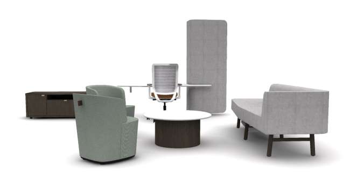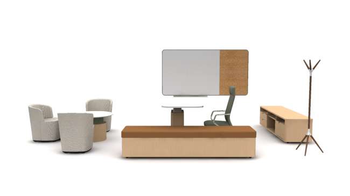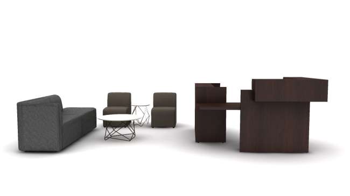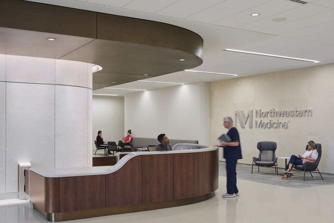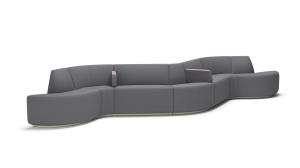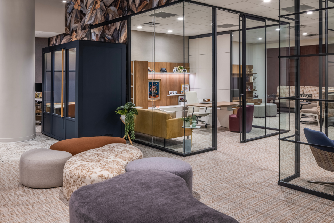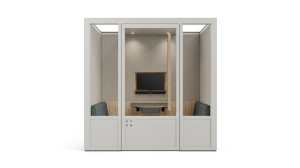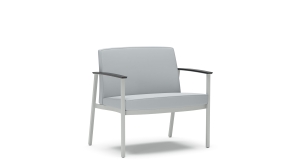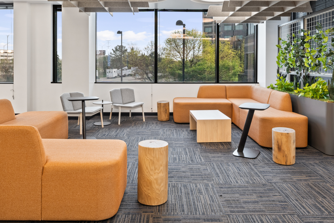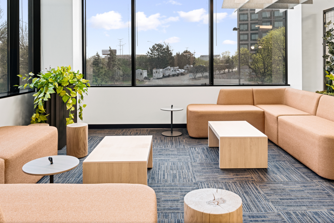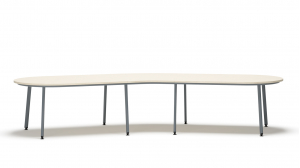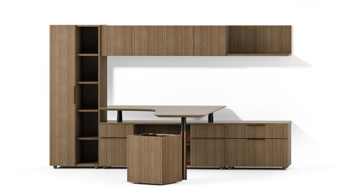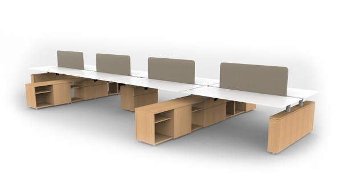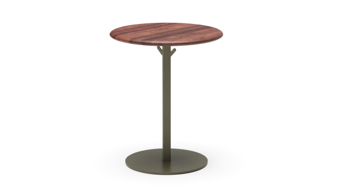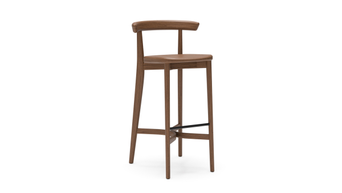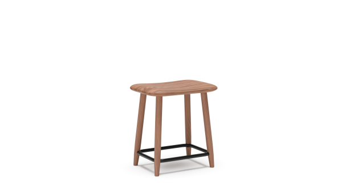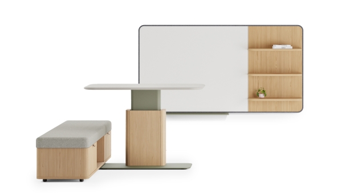
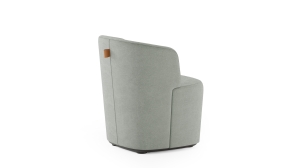
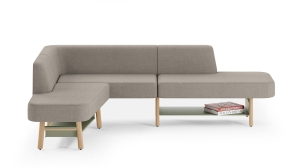
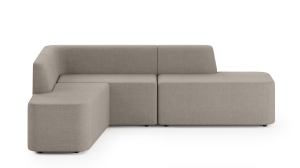
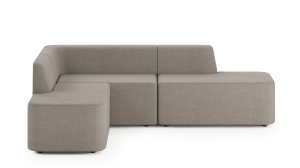
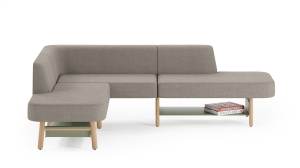
Ally Lounge by OFS
In a world of traditional office configurations, Brian Graham and Molly Prior imagined a private office that could break down hierarchy so managers and employees can connect as equals. Meet Ally, a private office solution designed to build trust and reimagine the role of leadership in the workplace today. With the help of Ally, managers become mentors, employees become partners, meetings become collaborations. This is not just an office; it's a sanctuary, filled with pieces that will fit your specific needs. Choose the right combination of lounge, occasional tables, workstations, storage, and interactive details to design a space where creativity and connection thrive. Whether a startup or established company, Ally sparks change, offering a brighter, more inclusive tomorrow. Join us as we reshape the future of work with this redefined private office as your Ally.


* = Extended
What it looks like
- Cortina, Cafe, Fig
- Knoll, Classic Boucle, Transit
- Maharam, Gemma, Chamber
- Maharam, Oxbow, Module
- Maharam, Rowan, Blackcurrant
- Maharam, Rowan, Heirloom
- Momentum, Finnegan, Solstice
- Community spaces
- Private offices
- Connect
- Cortina, Cafe, Fig
- Knoll, Classic Boucle, Transit
- Maharam, Gemma, Chamber
- Maharam, Oxbow, Module
- Maharam, Rowan, Blackcurrant
- Maharam, Rowan, Heirloom
- Momentum, Finnegan, Solstice
- Community spaces
- Private offices
- Connect
- Cortina, Cafe, Fig
- Knoll, Classic Boucle, Transit
- Maharam, Gemma, Chamber
- Maharam, Oxbow, Module
- Maharam, Rowan, Blackcurrant
- Maharam, Rowan, Heirloom
- Momentum, Finnegan, Solstice
- Community spaces
- Private offices
- Connect
- Maharam, Gemma Multi, Firefly reverse
Featured video

Options
Related typicals
- Id: S100053
- List Price: $38,231.00
- Dimensions: 14' x 10' ff
- Private offices
- Personal spaces
- Height adjustable
- Physician's office
- Focus
- Id: S100085
- List Price: $31,603.00
- Dimensions: 11' x 10' ff
- Private offices
- Personal spaces
- Connect
- Focus
- Id: S100113
- List Price: $23,462.00
- Dimensions: 8' x 10' ff
- Private offices
- Focus
- Id: S300172
- List Price: $18,340.00
- Dimensions: 10' x 9' ff
- Community spaces
- Meeting spaces
- Learning spaces
- Height adjustable
- Multipurpose areas
- Connect
- Discover
- Id: T100050
- List Price: $50,838.00
- Dimensions: 17' x 15' ff
- Open plan
- Private offices
- Meeting spaces
- Shared spaces
- Personal spaces
- Height adjustable
- Connect
- Focus
- Id: T100059
- List Price: $34,042.00
- Dimensions: 17' x 11' ff
- Private offices
- Personal spaces
- Connect
- Focus
- Id: T100063
- List Price: $29,002.00
- Dimensions: 17' x 11' ff
- Private offices
- Meeting spaces
- Personal spaces
- Height adjustable
- Connect
- Focus
- Id: T100106
- List Price: $31,371.00
- Dimensions: 15' x 16' ff
- Private offices
- Meeting spaces
- Personal spaces
- Height adjustable
- Discover
- Focus
- Id: T100110
- List Price: $30,673.00
- Dimensions: 19' x 10' ff
- Private offices
- Meeting spaces
- Personal spaces
- Height adjustable
- Connect
- Focus
- Id: T100117
- List Price: $28,849.00
- Dimensions: 14' x 14' ff
- Private offices
- Meeting spaces
- Personal spaces
- Connect
- Focus
- Id: T100118
- List Price: $39,106.00
- Dimensions: 12' x 19' ff
- Private offices
- Personal spaces
- Height adjustable
- Connect
- Focus
- Id: T100154
- List Price: $28,400.00
- Dimensions: 11' x 16' ff
- Welcoming spaces
- Lobby/waiting
- Connect
Related case studies
The Northwestern Medicine Bronzeville Outpatient Center expands access to comprehensive, personalized care for patients and families in the Bronzeville community and surrounding neighborhoods. Now open for patient care, the 120,000-square-foot outpatient facility offers more than 14 medical specialties. Designed to support both patient wellness and community connection, the center also features a 7,500-square-foot community space and 3,000 square feet dedicated to local retail.
Location: Chicago, IL
Architect: HKS
Design: LJC Design & Engineering
Photographer: Hall+Merrick+McCaugherty Photographers
When CI Group Orlando outgrew their original 3,000-square-foot showroom after seven years in the city, the team began searching for a new space that could keep pace with their growth while staying rooted in the heart of downtown. Just two blocks from their former location, they found the perfect opportunity: a ground-level space at the bustling corner of Orange Avenue and Church Street.
Located in Downers Grove, IL, the 4,000-sf space at Highland Parkway was envisioned as a central hub where tenants could step away from their suites and engage with the broader building community. The design team, in partnership with Cushman & Wakefield and RightSize Facility, set out to create a relaxed yet purposeful environment—one that supports focused work, informal meetings, and spontaneous connection. Every element was considered, from layered lighting and natural textures to acoustics and curated artwork, resulting in a warm, hospitality-inspired atmosphere that feels like an extension of the workplace.
Flexible furniture solutions helped bring this vision to life, offering a mix of modular lounge seating, movable pieces, and varied-height tables to support a range of activities throughout the day. The furniture’s adaptability allows the space to transform based on need—whether it’s quiet solo time or a lively group gathering—while thoughtful finishes and materials reinforce the building’s modern, welcoming aesthetic. The finished space has become a daily destination for tenants, enhancing their experience, encouraging community, and adding lasting value to the property.
Location: Downers Grove, IL
Square footage: 4,000 sf
Dealer: Rightsize Facility
Leasing Firm: Cushman & Wakefield
Manufacturing partners: Buzzispace
Region: Chicago House

Designed by Brian Graham
Brian Graham is the founder and creative director of Graham Design, a studio that specializes in contemporary furniture and related products for the workplace and healthcare markets. With over 30 years of experience in design and architecture, Brian has a strategic approach that combines planning, research, and creativity to deliver solutions that meet the needs and expectations of his clients and end users.
Brian is also an advocate and advisor for the design industry, collaborating with leading manufacturers, associations, and publications to promote the value and impact of design. He has received multiple awards and recognition from prestigious organizations such as AIA, IIDA, IDSA, IFMA, and The Chicago Athenaeum Museum of Architecture & Design. His mission is to create products that are functional, beautiful, and sustainable, and that enhance the quality of life and work for people.

