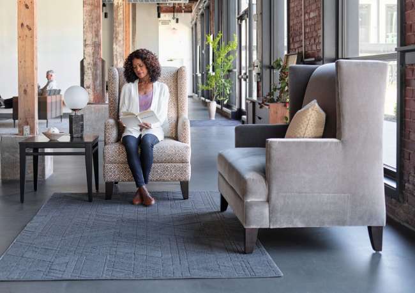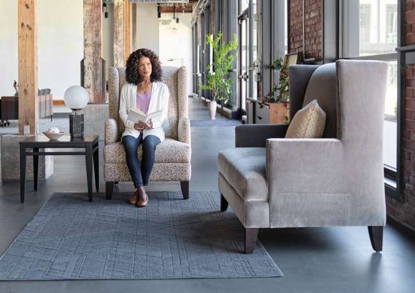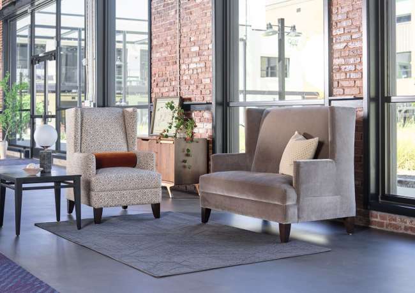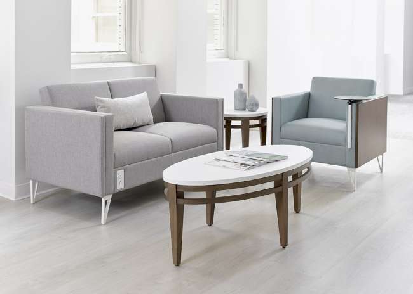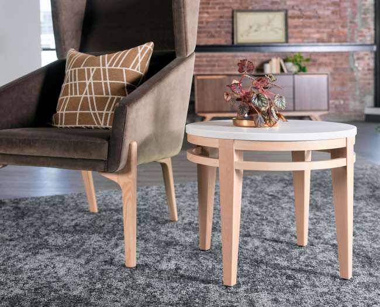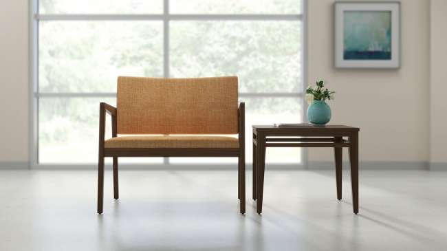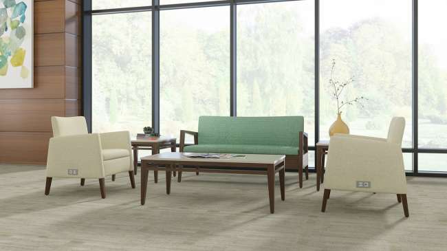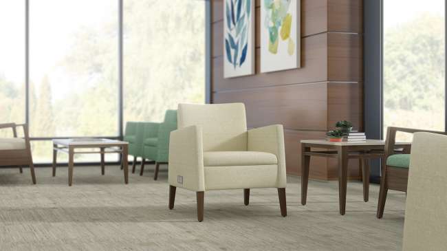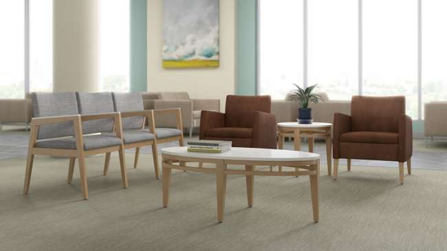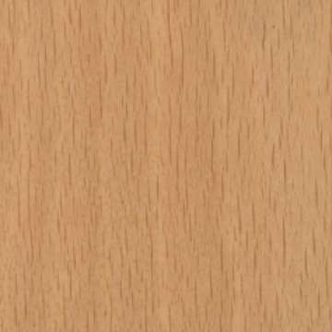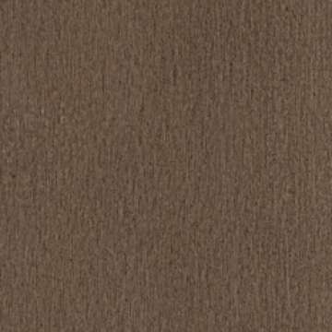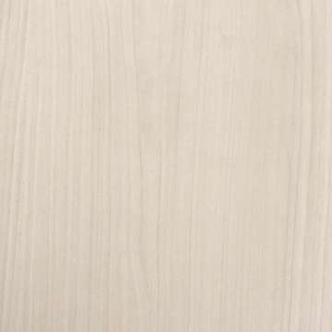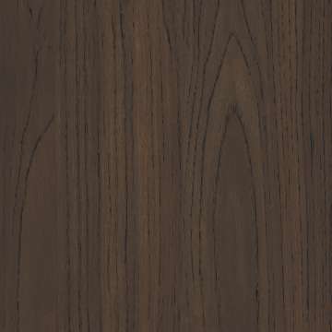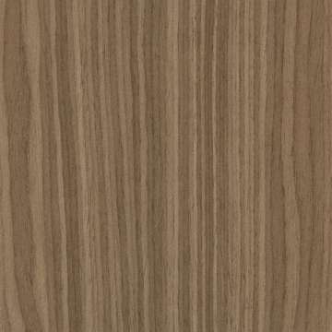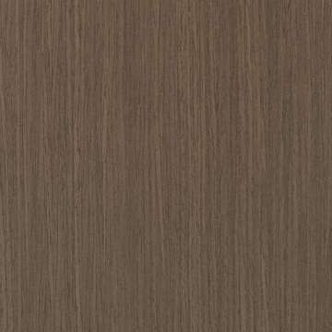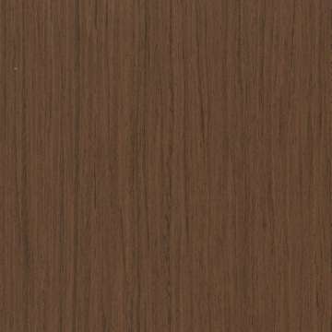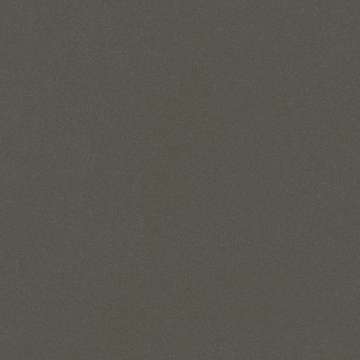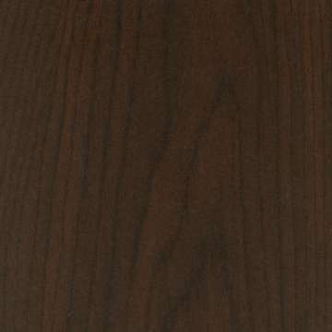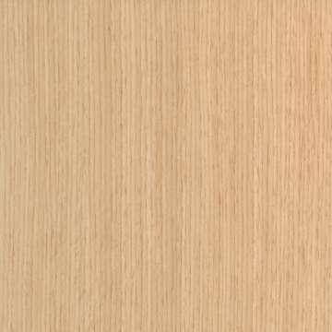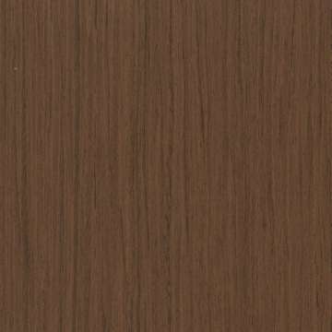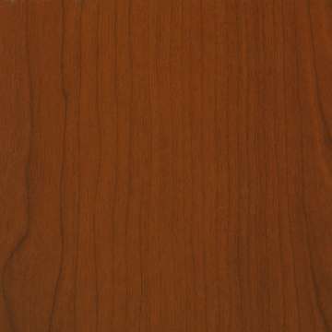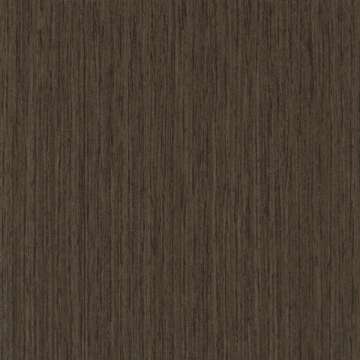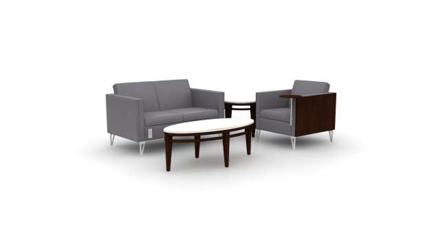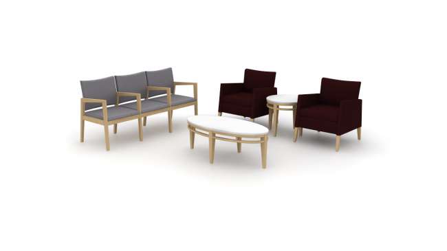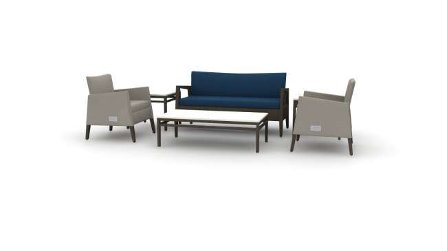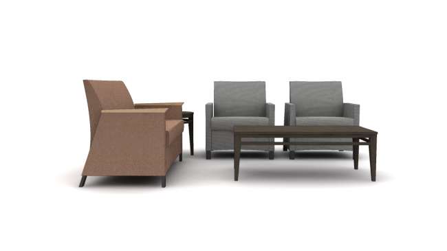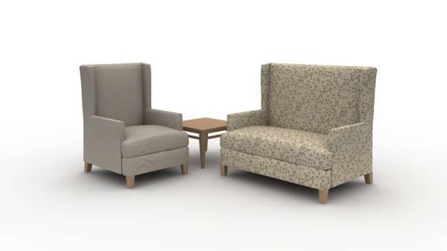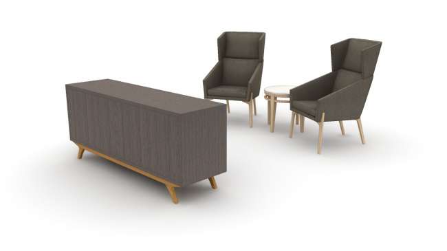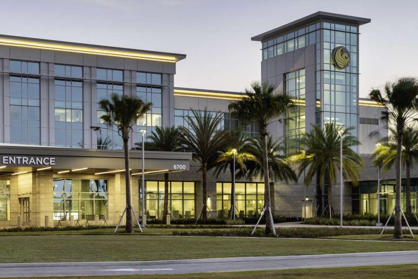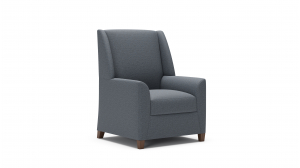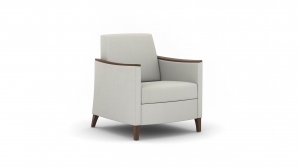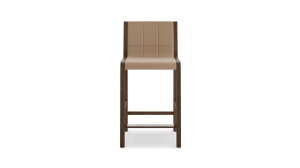
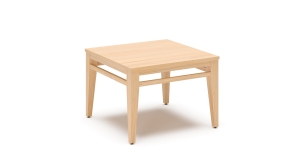
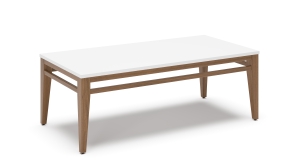
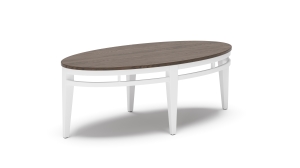
Rein+ Occasional
Rein+ seating and occasional tables share a distinctively modern aesthetic. The streamlined forms and purposefully minimal details make the collection versatile and efficient. Carolina has also developed innovative, high-value methods to maintain necessary properties, like strength, cleanability, and durability. The broad offering of standard features and options allows Rein+ to be scaled to suit your current needs, as well as future change.
* = Extended
What it looks like
Options
Related typicals
- Id: T300094
- List Price: $18,876.00
- Dimensions: 11' x 9'
- Footprint: 25-50 sq ft ff
- Shared spaces
- Community spaces
- Lobby/waiting
- Family respite
- Staff respite
- Restore
- Id: T300122
- List Price: $15,205.00
- Dimensions: 12' x 11'
- Footprint: 50-100 sq ft ff
- Shared spaces
- Community spaces
- Lobby/waiting
- Family respite
- Staff respite
- Connect
- Restore
- Id: T300124
- List Price: $19,155.00
- Dimensions: 13' x 8'
- Footprint: 50-100 sq ft ff
- Shared spaces
- Community spaces
- Lobby/waiting
- Family respite
- Multipurpose areas
- Staff respite
- Connect
- Restore
- Id: T300155
- List Price: $16,330.00
- Dimensions: 9' x 7' ff
- Lobby/waiting
- Family respite
- Multipurpose areas
- Staff respite
- Resident room
- Restore
- Id: T300330
- List Price: $0.00
- Dimensions: 8' x 9' ff
- Common areas
- Restore
- Id: T300334
- List Price: $24,986.00
- Dimensions: 9' x 11' ff
- Common areas
- Restore
Related case studies
Lake Nona’s new 64-bed hospital was established as a partnership between HCA Healthcare and The University of Central Florida (UCF) School of Medicine. Designed with a focus on community integration, expansion, and teaching, the medical center covers an area of 204,079 square feet. The facility adds general surgery, internal medicine, OB/GYN, emergency, pathology, and radiology services on top of the robust children’s hospital and veteran’s hospital already in the area.
The medical center itself incorporates a library, classrooms, and meeting rooms, offering the perfect integration with UCF’s residency program. The facility is adjacent to UCF's medical school and is screened with decorative walls and landscaping to create an appealing façade, while infrastructure connecting it with UCF's campus and a major thoroughfare has been developed to lay the groundwork for HCA’s vision for Lake Nona Medical Center as the centerpiece of a dense, urban campus.
Location: Orlando, Flordia
Architecture & Design: ESa Architects
Civil Engineer: Catalyst Design Group
Structural Engineering: Structural Design Group
Construction: STO Building Group
Engineering: IC Thomasson Inc
Development: Tavistock Development Group
Dealer: Empire Office
Photography: Attic Fire Photography

