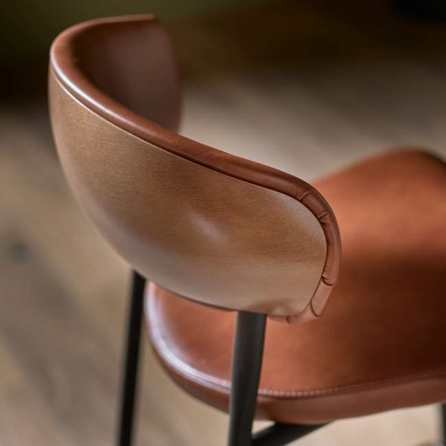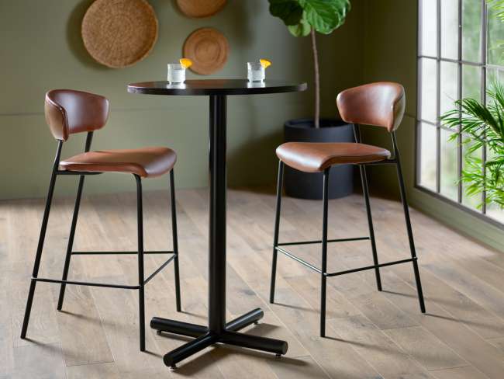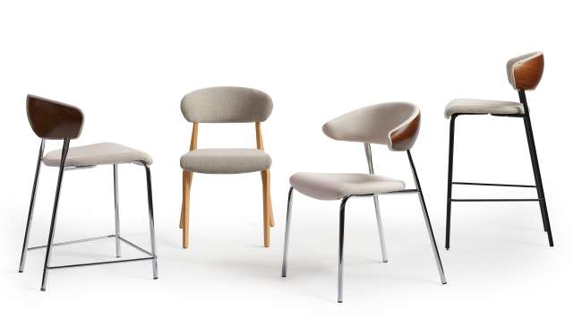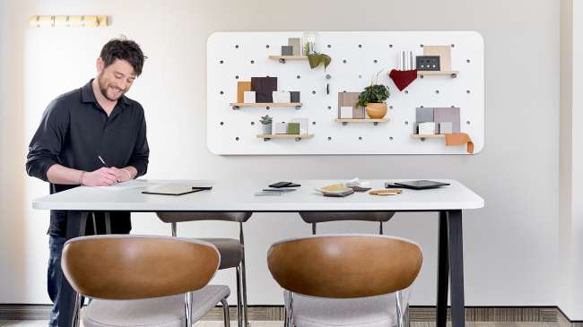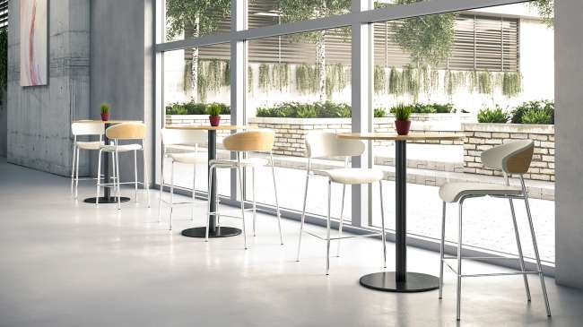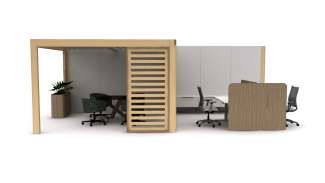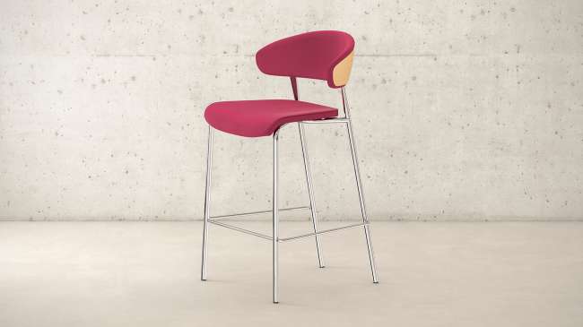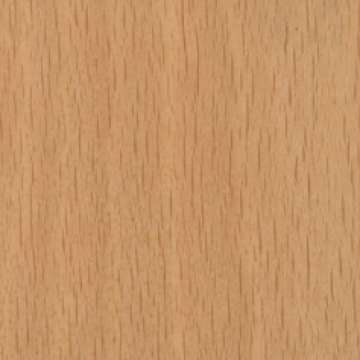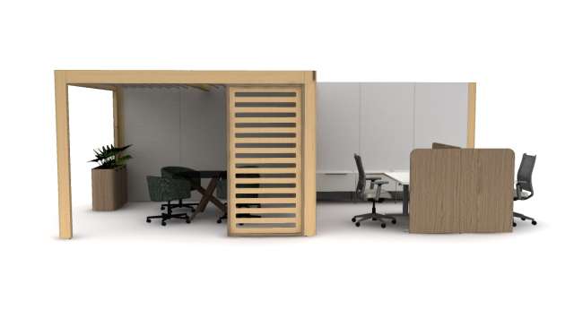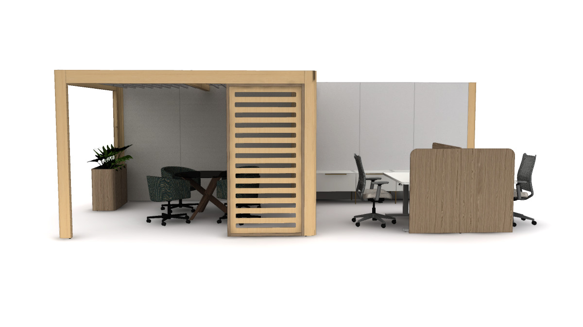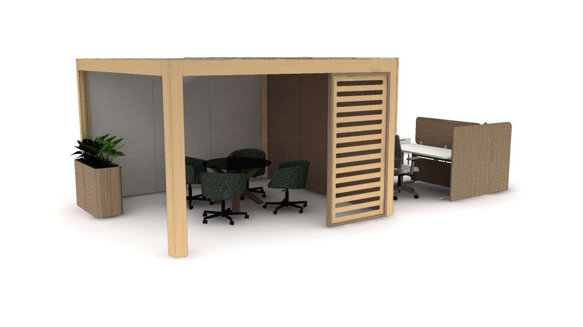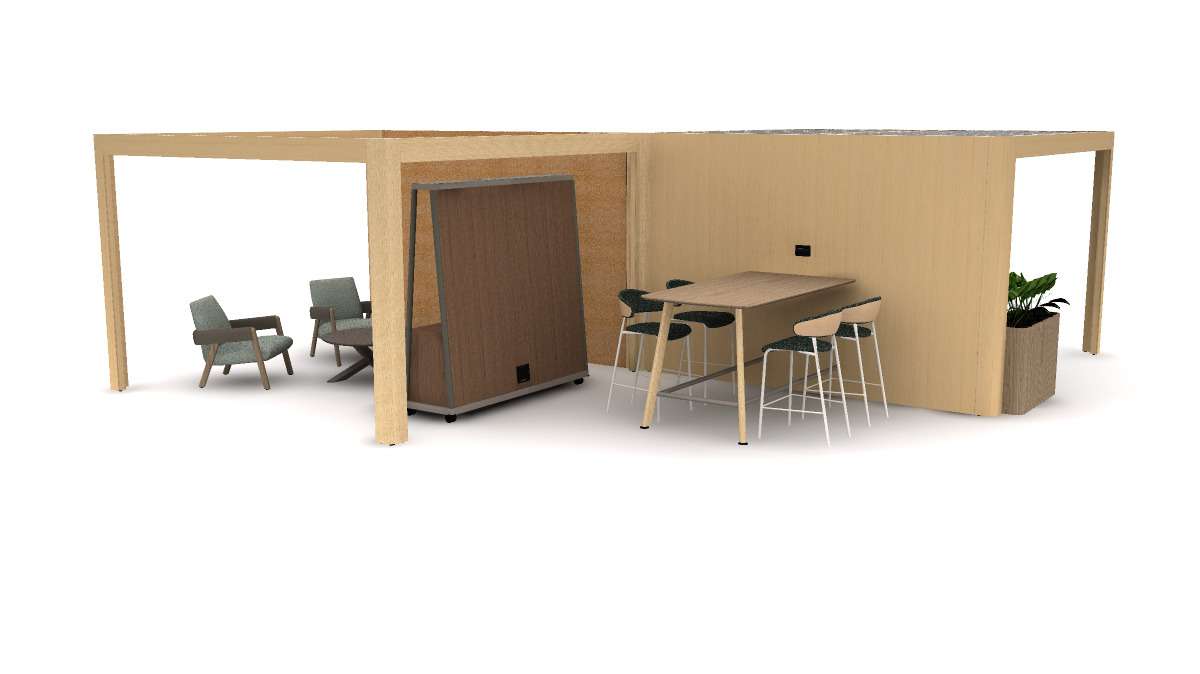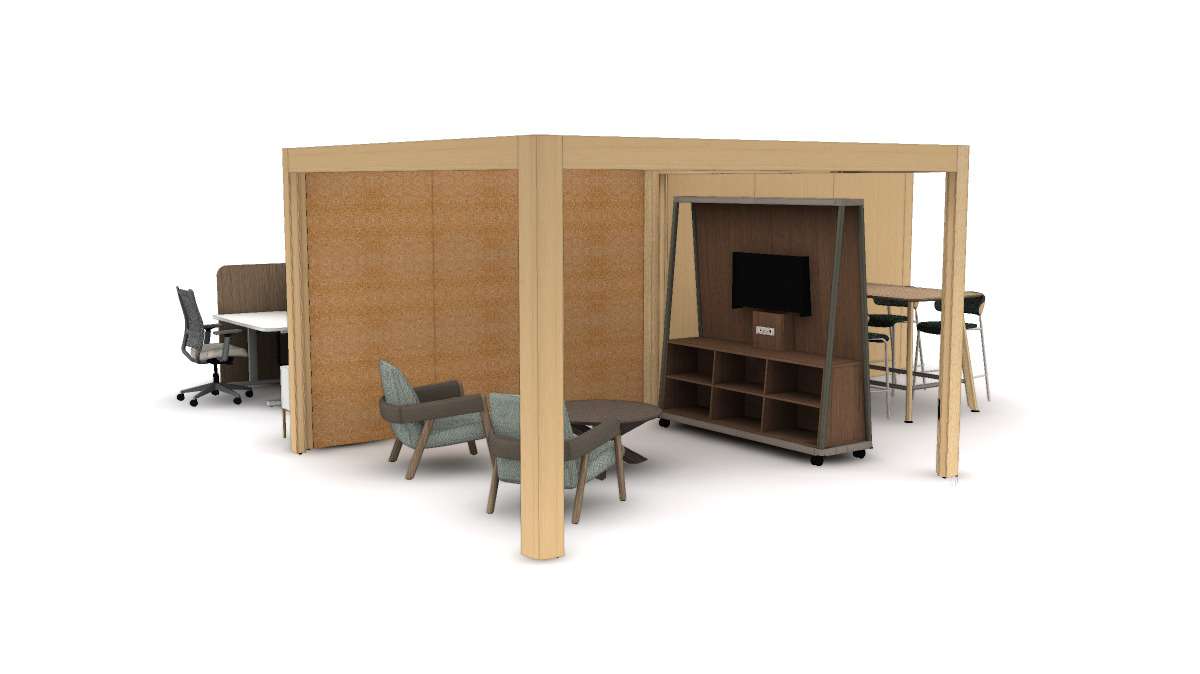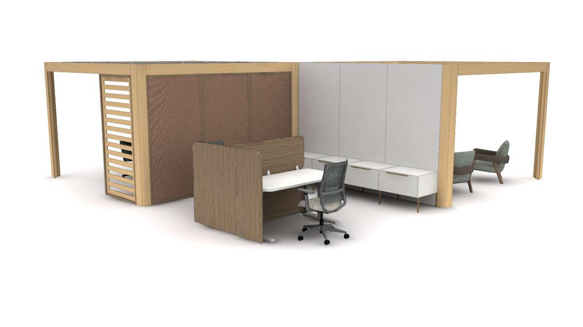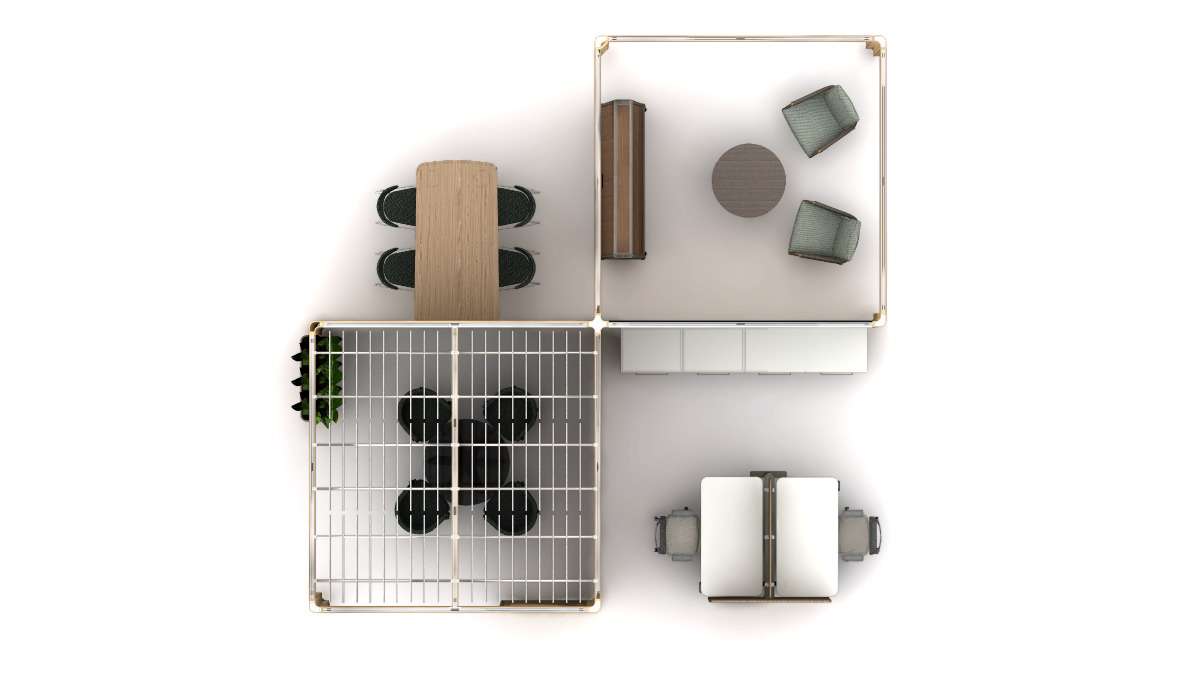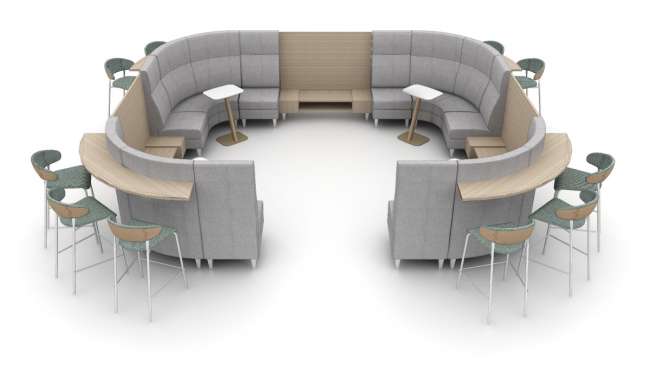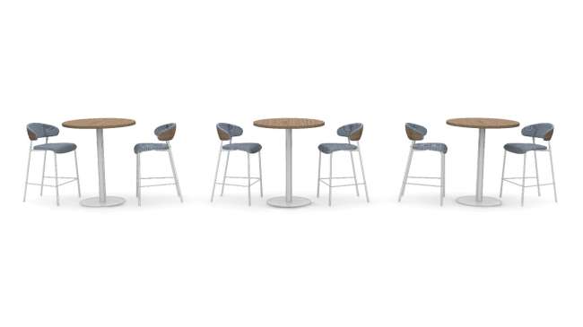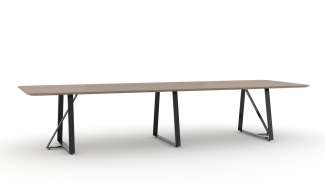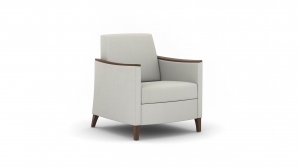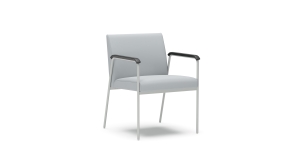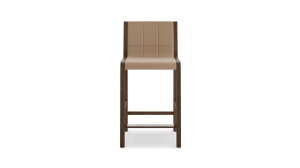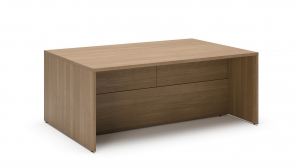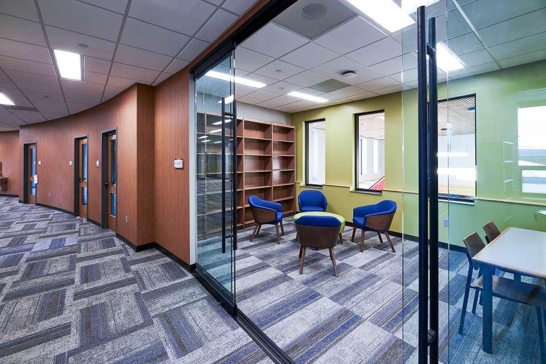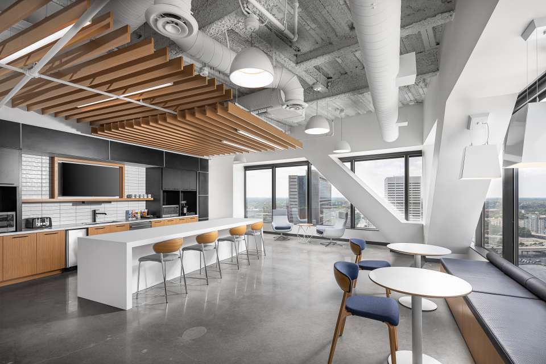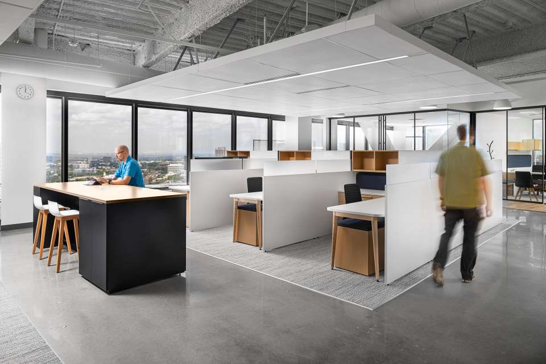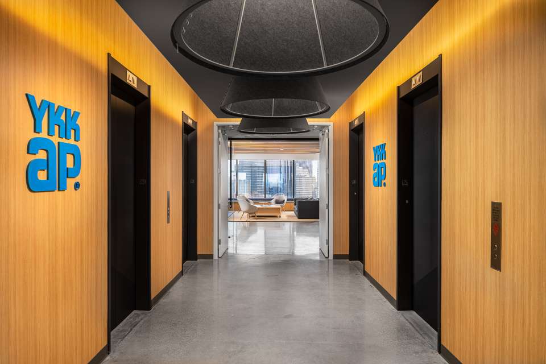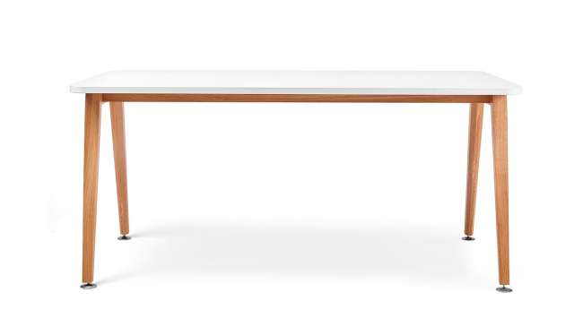
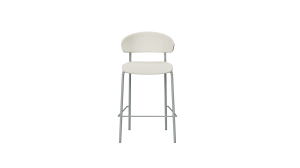
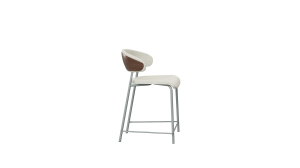
Bistro Stool by OFS
Cafes and casual spaces have earned their spot in the front of buildings and are now the first place people experience your organization. A stunning, unique wraparound 3D veneer outer nestled into a finely upholstered inner back is an incredible way to say “Welcome!” Bistro offers the warmth and beauty of wood through a collection of seating and occasional and standing height tables. Walnut, oak and beech choices present rich tones and modern naturals for a palette of design of expressions.
* = Extended
What it looks like
- Bistro: Camira, Synergy, Level
- Workplace
- Healthcare
- Education
- Hospitality
- Cafe/dining
- Connect
- Restore
- Workplace
- Meeting spaces
- Multipurpose areas
- Discover
- Workplace
- Meeting spaces
- Multipurpose areas
- Discover
- Hospitality
- Community spaces
- Cafe/dining
- Multipurpose areas
- Connect
- Discover
- HBF Textiles, Poodle, 10 Frenchie
- Maharam, Divina by Kvadrat, 944
- Maharam, Canvas by Kvadrat, 254
- Maharam, Raas by Kvadrat, 722
- Maharam, Twill Weave by Kvadrat, 990
- Maharam, Divina by Kvadrat, 94
- Camira, Blazer, Dartmouth
- Carnegie, Vue, Lattice, 22
- Workplace
- Education
Options
Related typicals
- Id: T100202
- List Price: $180,440.00
- Dimensions: 23' x 24'
- Footprint: More than 150 sq ft ff
- Community spaces
- Meeting spaces
- Focus spaces
- Learning spaces
- Shared spaces
- Height adjustable
- Open workstations
- Training spaces
- Lobby/waiting
- Multipurpose areas
- Connect
- Discover
- Focus
- Restore
- Id: T300108
- List Price: $86,070.00
- Dimensions: 21' x 19' ff
- Shared spaces
- Community spaces
- Meeting spaces
- Focus spaces
- Connect
- Discover
- Id: T300169
- List Price: $20,829.00
- Dimensions: 26' x 6'
- Footprint: 50-100 sq ft ff
- Shared spaces
- Community spaces
- Cafe/dining
- Restore
- Id: T400091
- List Price: $60,176.00
- Dimensions: 19' x 31'
- Footprint: More than 150 sq ft ff
- Shared spaces
- Community spaces
- Meeting spaces
- Focus spaces
- Lobby/waiting
- Cafe/dining
- Multipurpose areas
- Connect
- Restore
Related case studies
As the population of Lawrence, KS expanded, the main healthcare provider for the area, LMH Health, decided to expand their practice to offer additional outpatient care. Pulse Design Group and an extensive support team created a modern, airy space with large windows, neutral warm colors, and natural materials like wood and stone help visitors connect with nature.
To support patient, community, and caregiver wellness, the design team also included a rooftop garden, a public outdoor therapy garden, and works by regional artists to reflect local charm. Today, the LMH Health Outpatient Facility offers ambulatory surgery, an orthopedic center, sport therapy and rehab, internal medicine, and plastic surgery services to support the surrounding community.
Location: Lawrence, KS
Square footage: 243,000 sf
Design firm: Pulse Design Group
Dealer: Scott Rice Office
Rep group: Messerschmidt Inc
Engineering: 5BY5 Engineers
Electrical: Barts Electric
Controls: Johnson Controls
Mechanical Engineering: PEC Consulting Engineers
Construction: McCown Gordon Construction
Photography: Michael Robinson Photography
The Pavilion at the University of Pennsylvania Hospital is a 1,500,000 square foot, LEED Gold certified state-of-the-art inpatient facility designed to revolutionize the patient experience.
Crafted by PennFIRST, an integrated project delivery team, consisting of HDR, Foster + Partners, BR+A, L. F. Driscoll, Balfour Beatty, and the Penn Medicine team, the space was designed to enable collaboration, integrate with innovative technology solutions, and flex to support shifting needs.
Architect & Designer: HDR Inc.
Urban + Landscape design: Foster + Partners
Engineering: BR+A
Construction services: L. F. Driscoll
Infrastructure group: Balfour Beatty
Leaders at ClosetMaid wanted to update their office building to create a more department-specific, modern space to better support the needs of each employee. With the help of HKS, Hunton Brady, and Common Sense Office Furniture, ClosetMaid chose OFS furniture to bring a warm, homeful feel to their updated office. Together with Hanson Construction, they brought their dream office to life, creating a space that blends modern and homeful, collaborative and private spaces, to help their employees do their best work.
Location: Ocala, FL
Designer: Common Sense Office Furniture
Architect: HKS Architects, Hunton Brady
Photographer: Chad Baumer
Inspired by Steve Spurriers’ successful football career with the Gators, Scott + Cormia envisioned a restaurant where they would raise the bar of interior and architectural design to craft a high-end sports bar that felt elegant and inviting. With warm textiles and natural materials, the space feels both upscale and casual. They chose to include OFS for the classic, simple, lines and wide selection of lounge and cafe furniture options. Today, furniture, architecture, and design work together to create a restaurant that brings people together.
Location: Gainesville, FL
Design firm: Scott + Cormia
Designer: Kira Chesser
Dealer: CI Group Orlando
The new American Indian Hall at Montana State University represents a place of honor, recognition, restoration, and education on the university’s campus. Crafted in partnership with the vision of alumni Dennis Sun Rhodes and Jim Dolan, this new hall serves as a home for native students as well as office and educational space for the Department of Native American Studies.
Montana State University hosts over 800 Native American students, so this space, complete with a communal kitchen, drum room, classrooms, offices, Native art gallery, and a student commons provide space for students to study, connect, and build community. The hall also serves as a bridge between American Indians and other cultures on campus by welcoming visitors to explore art, find knowledge, explore gardens, interact with Indigenous wisdom, and more.
Shoutout to everyone who made this incredibly inspiring project possible, but especially Dennis Sun Rhodes, Jim Dolan, and local tribal elders, who guided the authentic design.
Location: Bozeman, Montana
Architect: Think1 Architects
Engineering: TSP
Contractor: Swank Enterprises
Dealer: Contract Design Associates
Rep Group: VPI Rep
Independent Contractor: Kath Williams + Associates
YKK AP America Inc is a technology-oriented manufacturer of commercial facade systems, residential doors, and windows. Their team builds upon the foundation of advanced engineering to provide innovative solutions. In partnership with Nelson Worldwide, they relocated their American headquarters to Atlanta, Georgia, imagining a space that would appeal to both current and future employees. The overall aesthetic of the space was curated to balance modern elements with timeless natural materials, featuring a color and material palette of warm earth tones.
Location: Atlanta, GA
Design/Architecture: Nelson Worldwide
Dealer: CWC Atlanta
Square footage: 20,000 sf
Aims Community College wanted to create a one-stop shop for their Greeley, Colorado campus, where students could come for a variety of resources. The Student Commons houses areas for enrollment, assessment, academic testing, transcript processing, advising, financial aid, and payment in one place, meaning it needed to support a variety of work styles and needs. In collaboration with Hord Coplan Macht, OfficeScapes, and the Aims Community College team, we created touchdown areas, meeting areas, and even focus spaces to support students throughout their journey.
Location: Greeley, CO
Rep Firm: SourceFour
Designer: Hord Coplan Macht
Dealer: OfficeScapes

