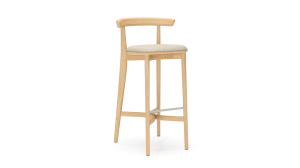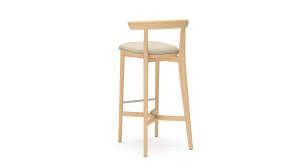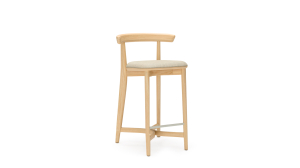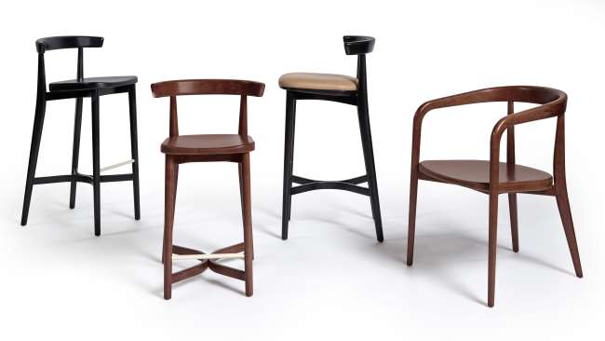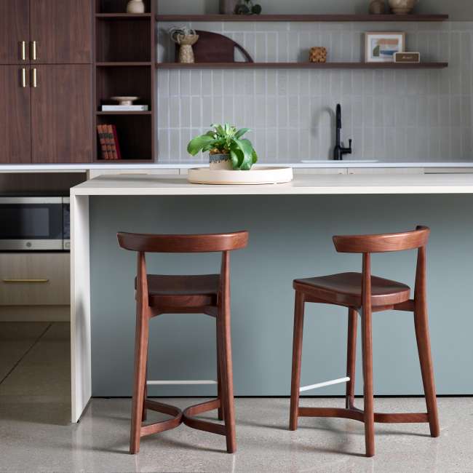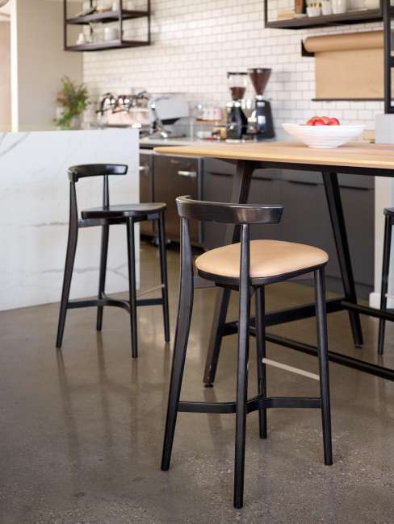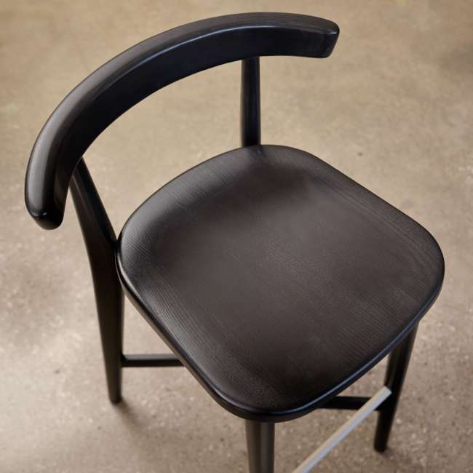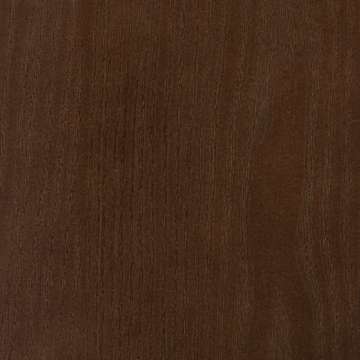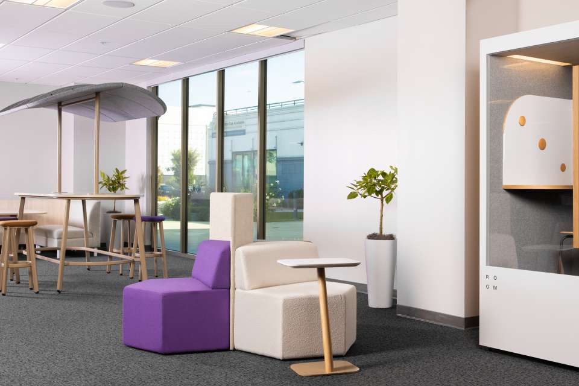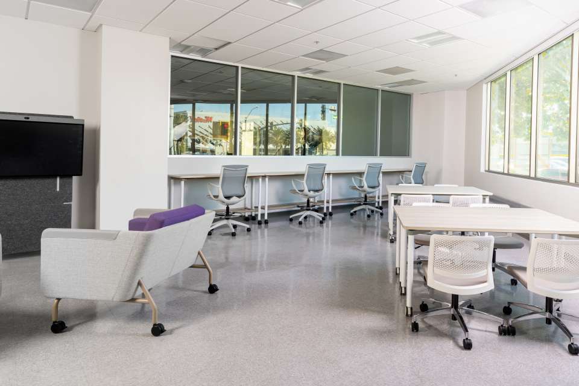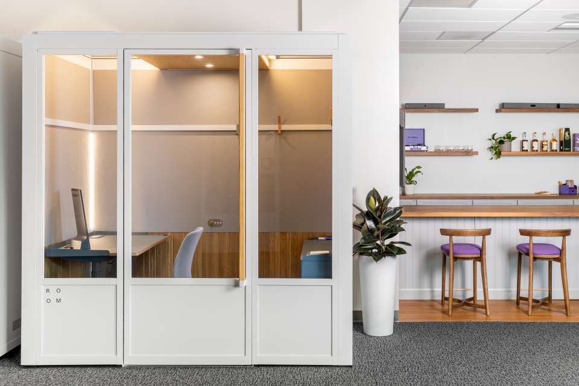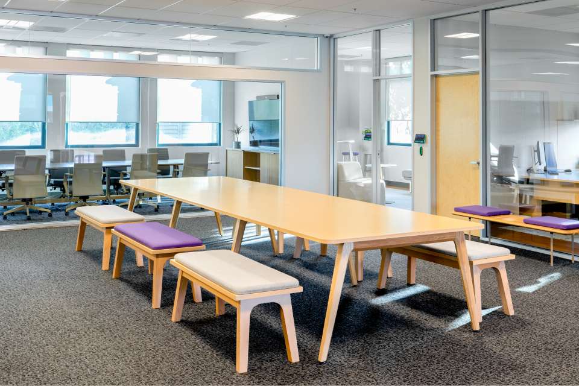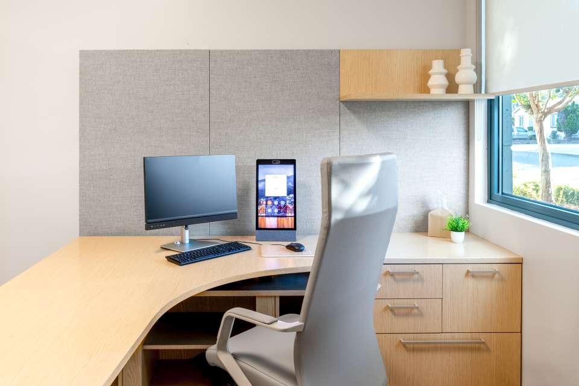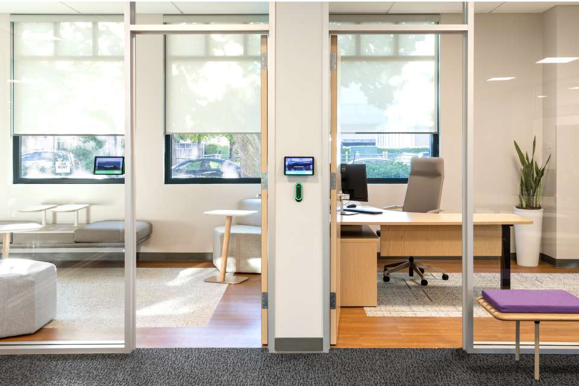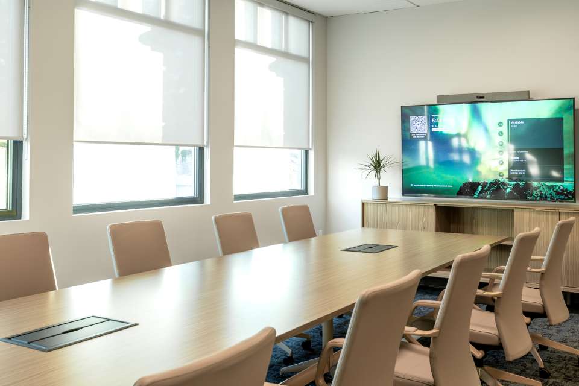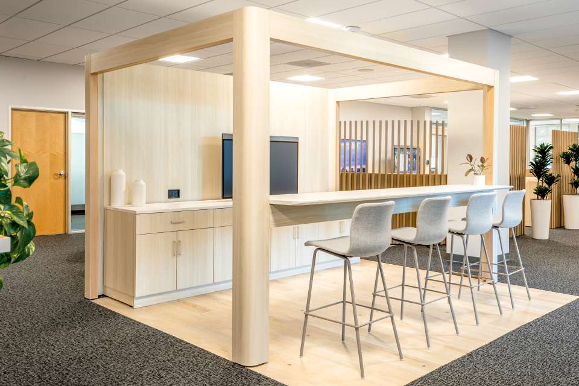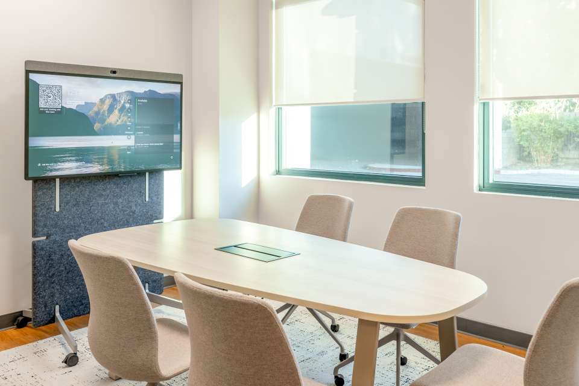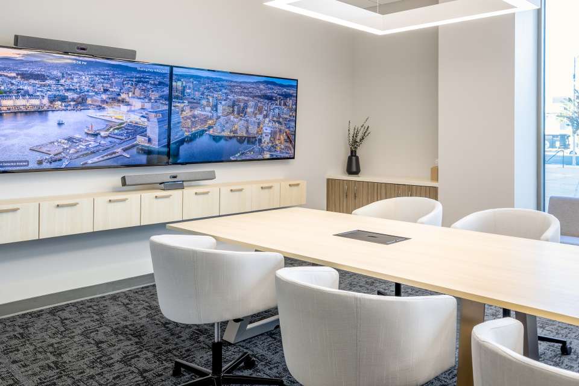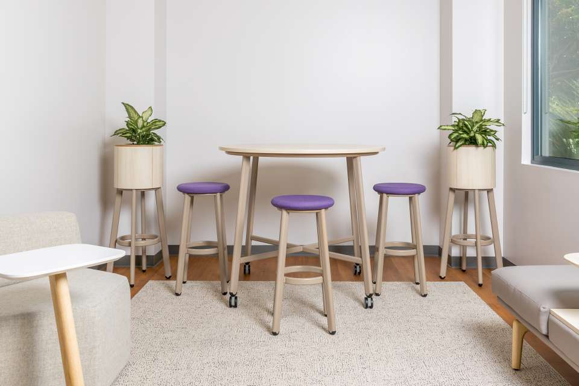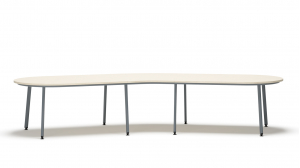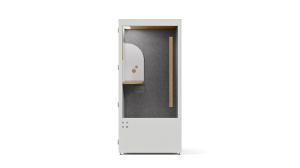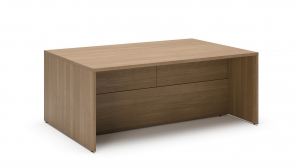Cali Stool by OFS
Transform your surroundings with the Cali chair, a collaborative creation from OFS and Brian Graham. Merging aesthetics with practicality, this chair, available in bar height or a dining option, adds a sophisticated touch to any setting. The thoughtfully designed contoured arms guarantee ultimate comfort for your seating experience. Crafted from natural wood, it emanates an inviting ambiance and showcases a timeless allure.
Cali
4 weeks
Option code:
XU- 12 weeks *
Option code:
XU- 12 weeks *
Lead times are determined by delivery date unless specified otherwise. Confirmation is needed upon
order submission, large orders might extend lead times. All lead times are assigned under the
assumption of standard product, materials, finishes, and textile selections.
* = Extended
* = Extended
Find a representative
Options
Related case studies

Neat Experience Center
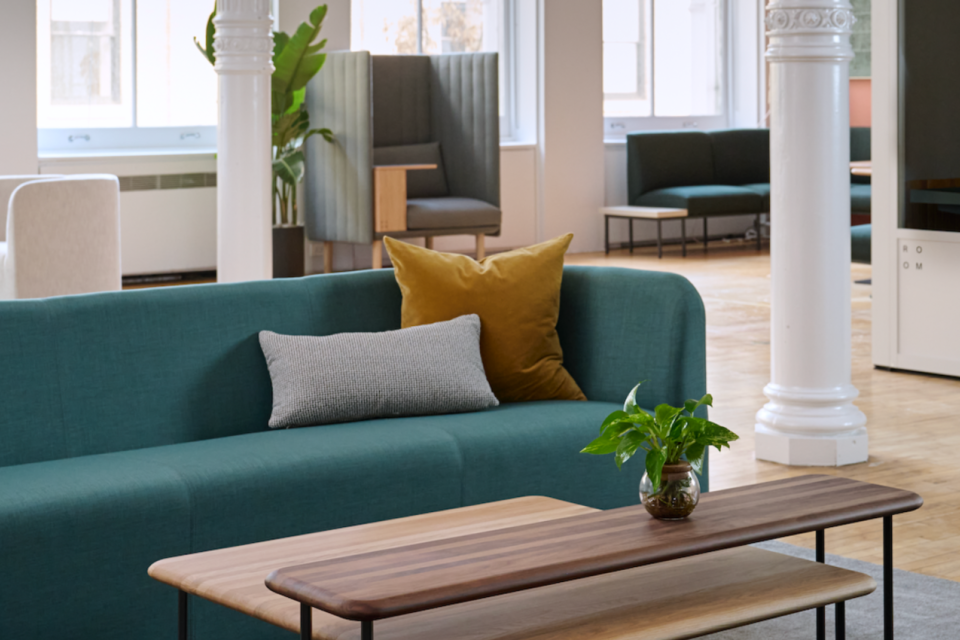
ROOM SoHo Showroom
Questions and answers
Have a question related to this product?
Ask a product related question.
For all other questions,
click here.
Have a question?
Ask a product related question.
Ask a customer service question.
Ask a product question
Question submitted.
We will reply to your question soon, and notify you by email.


