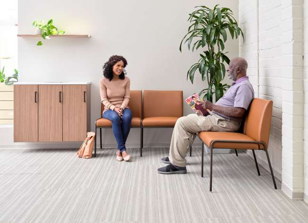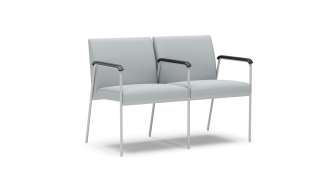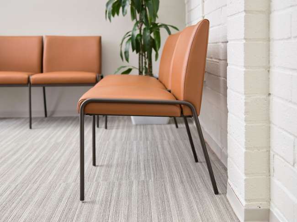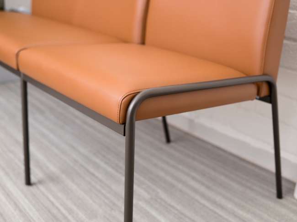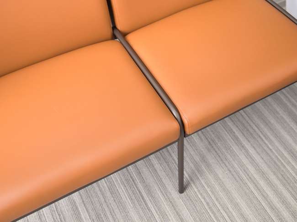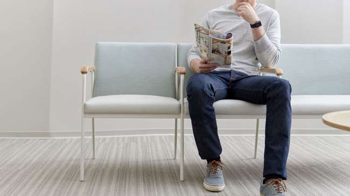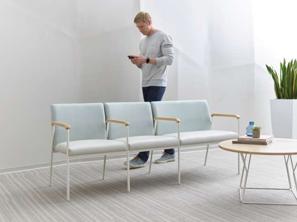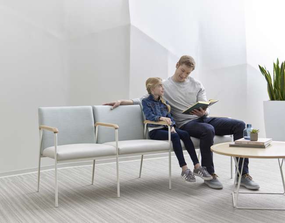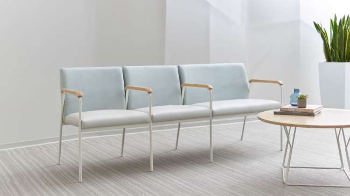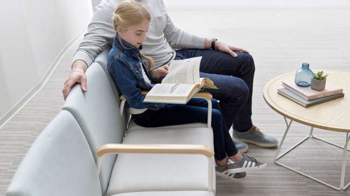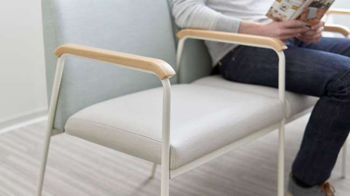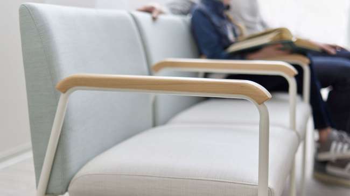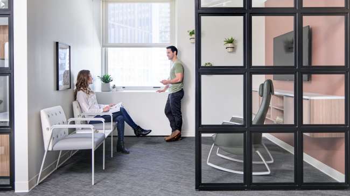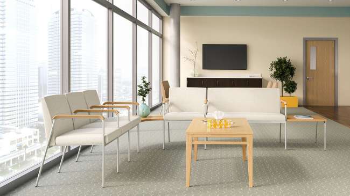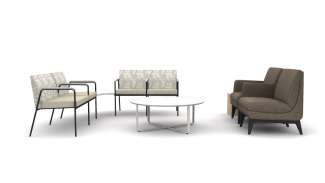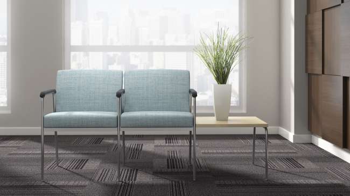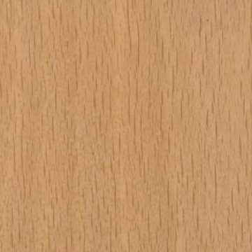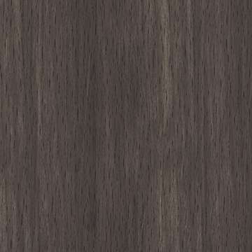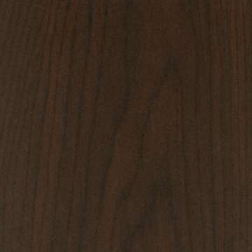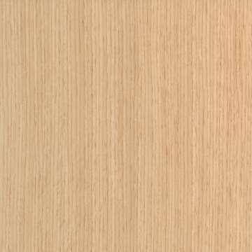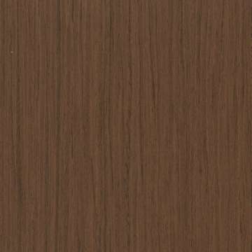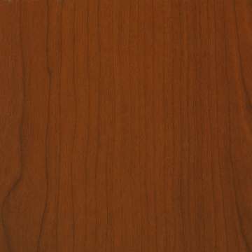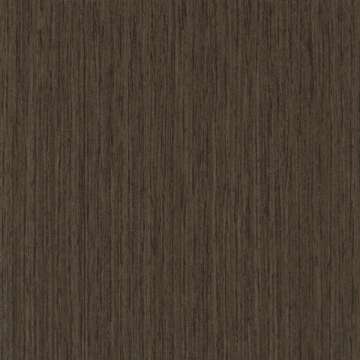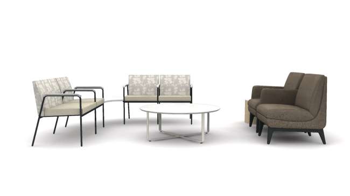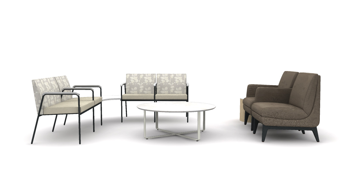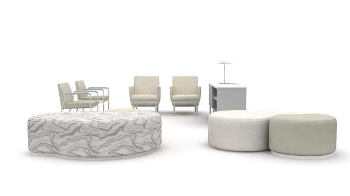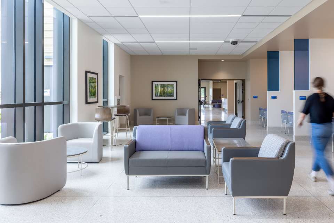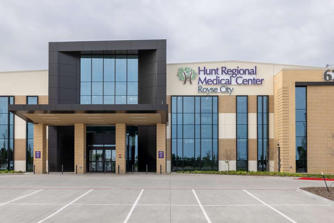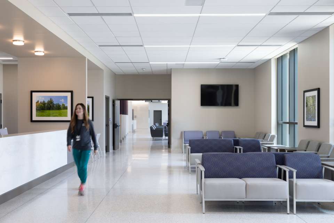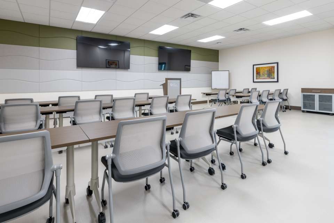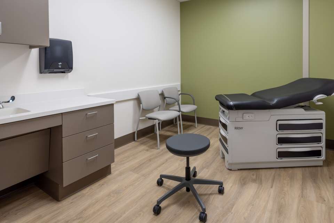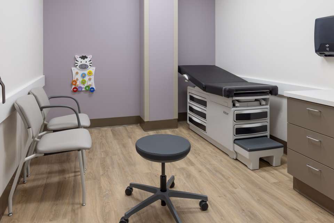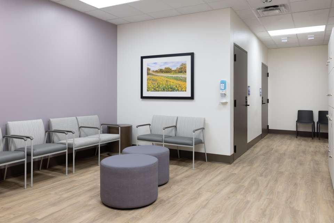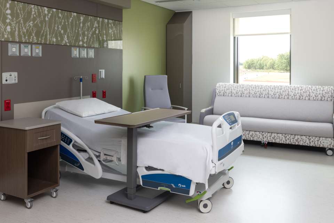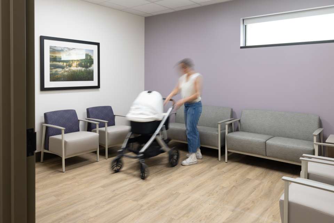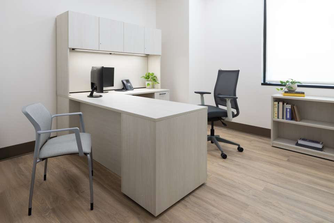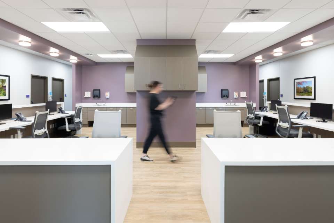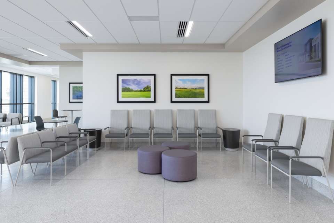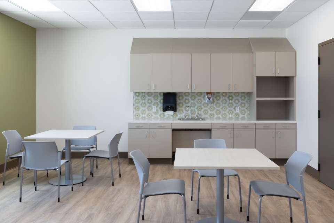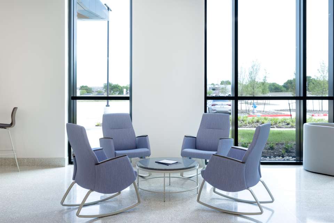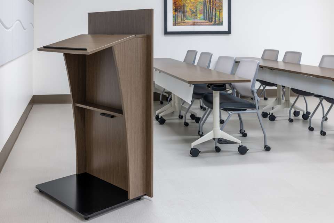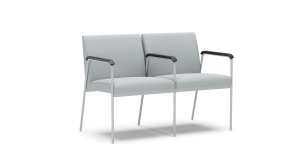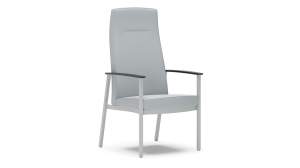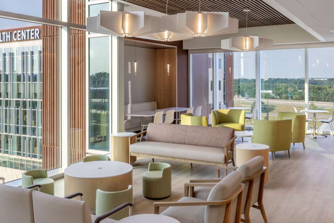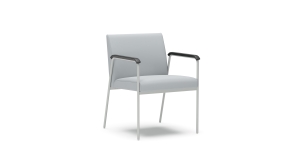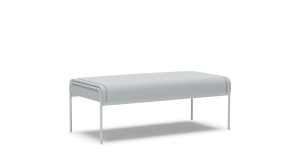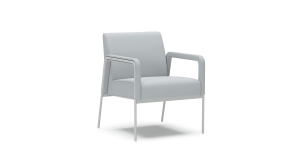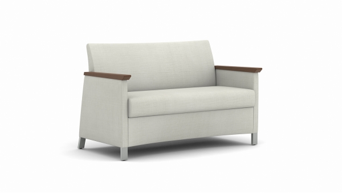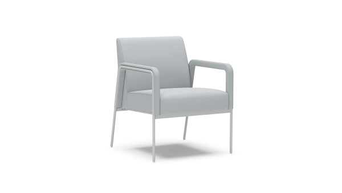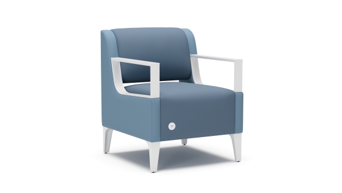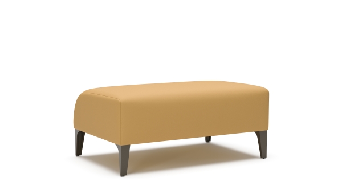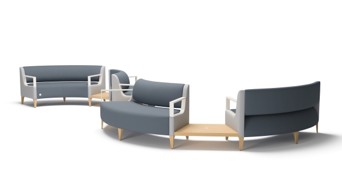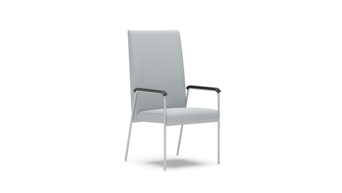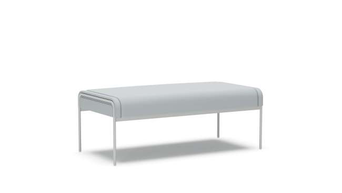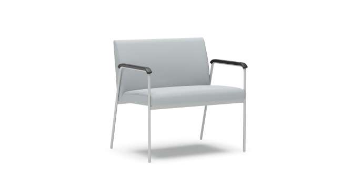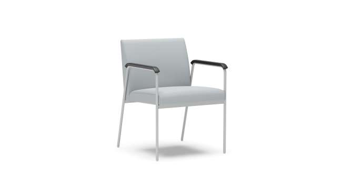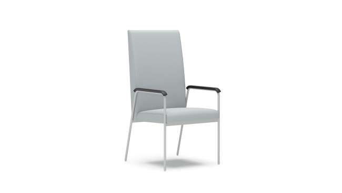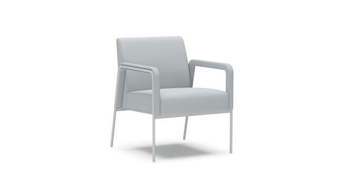
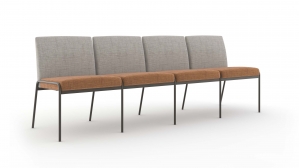
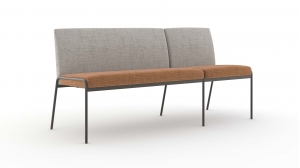
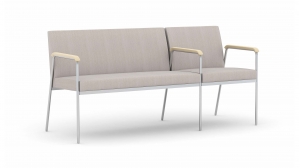
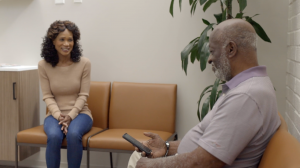
Rule of Three Multiple
The Rule of Three series takes its name from the ancient belief that whatever energy an object puts out, it is returned threefold. With its distinct arm styles, playful spirit, decidedly mod styling, and light and airy frame structure; the Rule of Three series exudes a positive radiance sure to bring good fortune to any space.
* = Extended
What it looks like in Healthcare
- Seat: Maharam: Stature, 001 Egret
- Back: Maharam: Quay, 018 Pastel
- Healthcare
- Connect
- Seat: Maharam: Stature, 001 Egret
- Back: Maharam: Quay, 018 Pastel
- Healthcare
- Shared spaces
- Connect
- Seat: Maharam: Stature, 001 Egret
- Back: Maharam: Quay, 018 Pastel
- Healthcare
- Welcoming spaces
- Lobby/waiting
- Connect
- Seat: Maharam: Stature, 001 Egret
- Back: Maharam: Quay, 018 Pastel
- Healthcare
- Connect
- Seat: Maharam: Stature, 001 Egret
- Back: Maharam: Quay, 018 Pastel
- Healthcare
- Connect
- Seat: Maharam: Stature, 001 Egret
- Back: Maharam: Quay, 018 Pastel
- Healthcare
- Connect
- Seat: Maharam: Stature, 001 Egret
- Back: Maharam: Quay, 018 Pastel
- Healthcare
- Connect
- Maharam, Darning Sampler, Eggshell
- Maharam, Bluff, Cinema
- Ultrafabrics, Promessa, Hunter
- Healthcare
- Healthcare
- Lobby/waiting
- Connect
Featured video

Options
Related typicals
- Id: S300183
- Dimensions: 12' x 8'
- Footprint: 50-100 sq ft ff
- Lobby/waiting
- Restore
- Id: T300152
- List Price: $32,587.00
- Dimensions: 16' x 14' ff
- Public spaces
- Lobby/waiting
- Family respite
- Restore
Related case studies
As Royse City continued to grow, so did its need for accessible, high-quality healthcare close to home. Hunt Regional Medical Center’s new facility brings that vision to life—a state-of-the-art medical center designed to serve the community with compassion, connection, and care. Partnering with OFS, Carolina, and others, the design and project teams created an environment that feels deeply welcoming. Every detail—from comfortable patient rooms to thoughtfully designed waiting areas and staff spaces—was crafted to support healing, collaboration, and a sense of belonging.
More than a new building, the medical center represents a commitment to the people of Hunt County. The space will provide expanded access to primary care, specialists, and emergency services, while also offering a community room for gatherings and student training opportunities. With design that reflects Hunt Regional Healthcare’s mission to become a leading regional healthcare system, the new facility stands as a symbol of growth and connection—where advanced care and human comfort meet to strengthen the heart of the community.
Location: Royse City, TX
Square footage: 70,000 square feet
Dealer: WRG
Builder: Hill & Wilkinson
Construction: Page
Photography: Sojourners Co
Baptist Health Care recently inaugurated its new healthcare complex in Pensacola, Florida, representing the largest healthcare investment in northwest Florida. The 10-story, 268-bed Baptist Hospital features a Level II trauma center with 61 exam rooms, critical care units, a mother-baby unit, surgery department, and specialized cardiac care facilities, with provisions for future expansion. Additionally, the Bear Family Foundation Health Center, a six-story, 178,000 sf medical services building, offers multi-specialty services including oncology, women’s health, outpatient imaging, bariatrics, and cardiology, alongside a conference center for public events and health education. The complex also includes a 72-bed behavioral health unit, addressing crucial needs for behavioral health services in the community.
Location: Pensacola, FL
Architect: Gresham Smith
General Contractor: Brasfield + Gorrie
Owner: Baptist Health Care
Photographer: Chad Baumer
Located in one of the snowiest parts of the Upper Peninsula in Michigan, Marquette’s General Hospital was aging fast, and no longer able to support the needs of a growing city. With the help of Gresham Smith, Skanska, and Closner, they chose a new location in the heart of Marquette to build the new UP Health System. Together with Carolina, they designed a thoughtful space to support the patients of Marquette, complete with breathtaking views of Lake Superior, and organic accents throughout the beautiful, clean, and inspiring new space.
Location: Marquette, MI
Design Firm/Architect: Gresham Smith
Contractor: Skanska and Closner
Photographer: Chad Baumer
The UC Irvine Medical Center was looking to upgrade the Chao Comprehensive Digestive Disease Center by expanding clinical and support spaces as well as updating the style to feel more light, airy, and welcoming. With the help of Tangram and Tangram’s in-house designer, the team chose Carolina furniture to create cohesive waiting spaces for the newly renovated Center.
Despite the first floor waiting area’s long and thin dimensions, designers used flooring details both inside and out to create the illusion of no-boundaries, complete with floor-to-ceiling windows and the thin frame of Rule of Three seating. Today, the furniture and space maintain a fresh, uplifting place to help patients find more comfort and beauty in healing spaces.
Location: Orange County, CA
Architect: Perkins Eastman
Design: Pickett Design Associates
Photographer: Benny Chan

Designed by David Dahl
Los Angeles-based designer David Dahl has been making pieces for residential clients for almost 25 years. Raised in Kent, Ohio, David brings together Midwestern ideals with a coastal influence in each of his designs. Attention to detail and passion for craft have distinguished David’s designs in the industry. In 1992, David opened Dahl Furniture, contracting work for many contract manufacturers. David is known for his versatility, quality, and belief that good design is a sign of respect for those who will purchase, own, and use the product.

