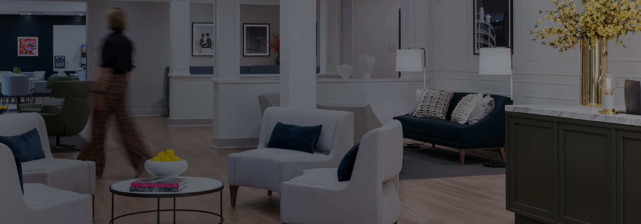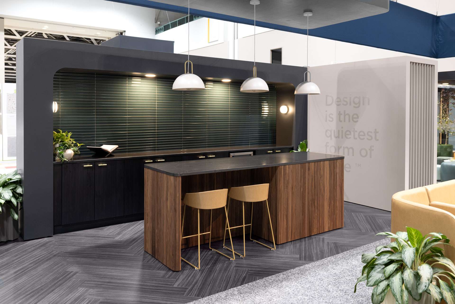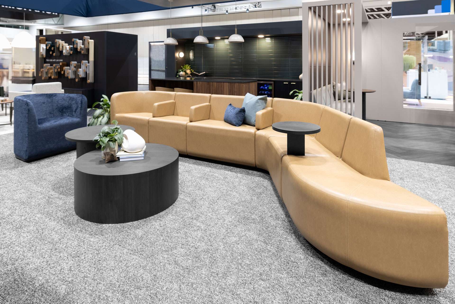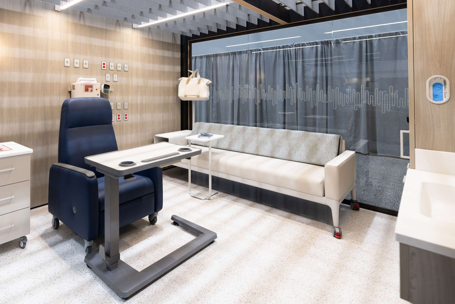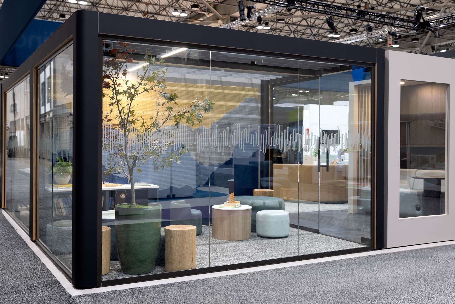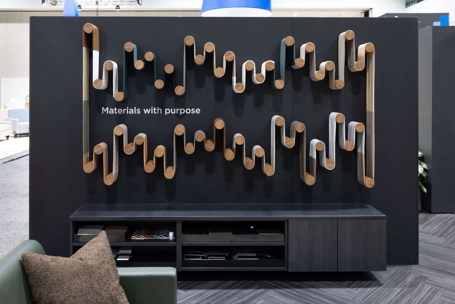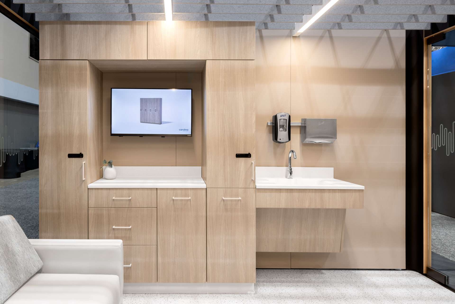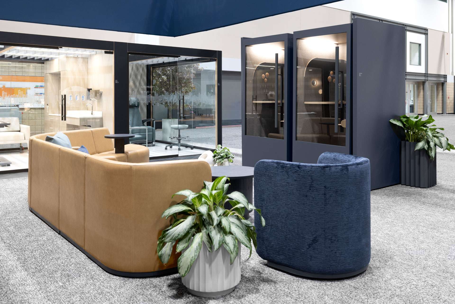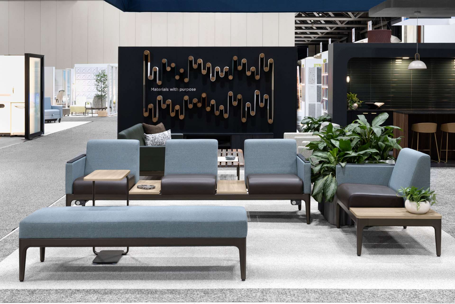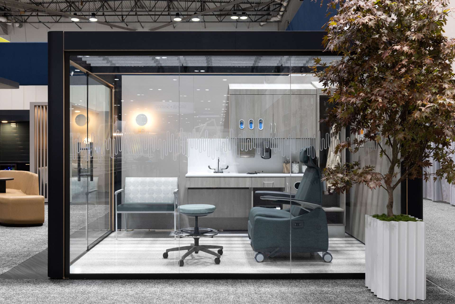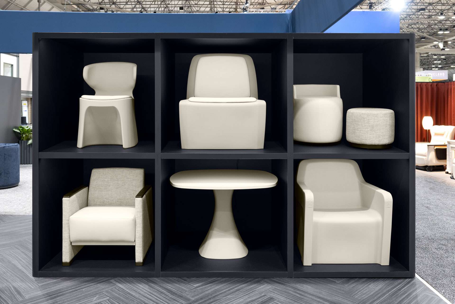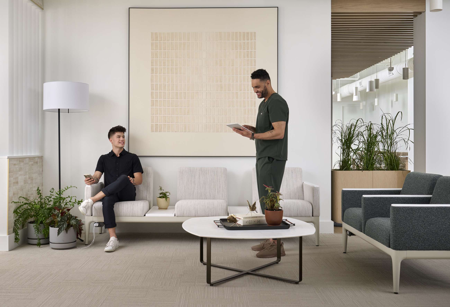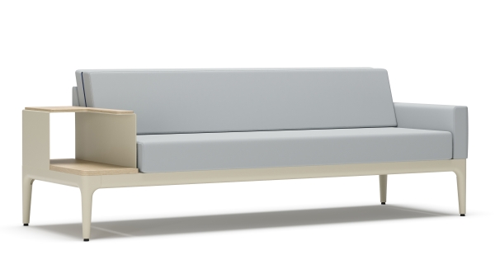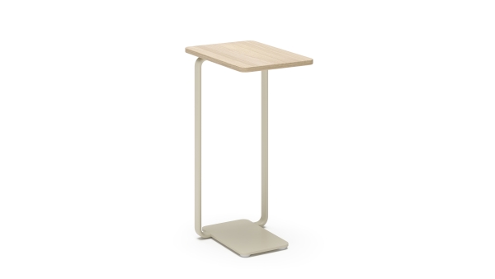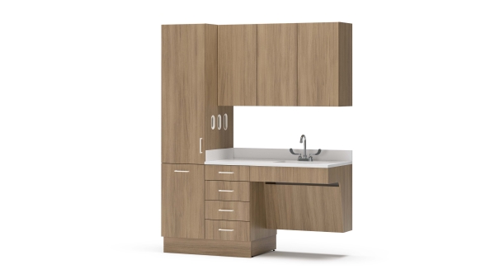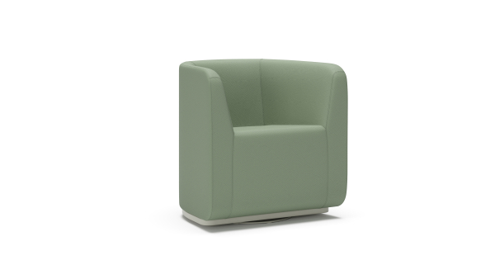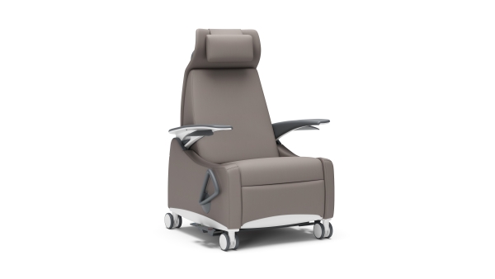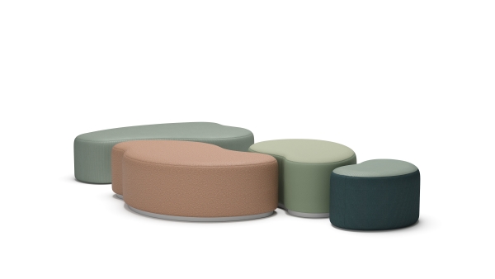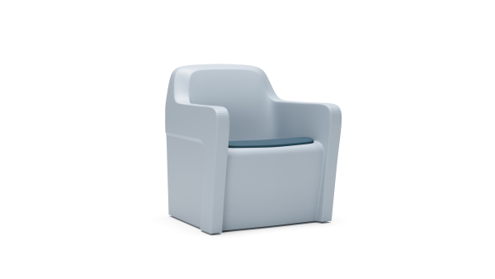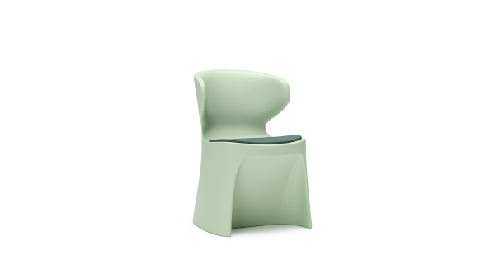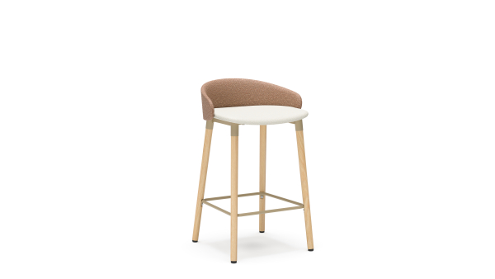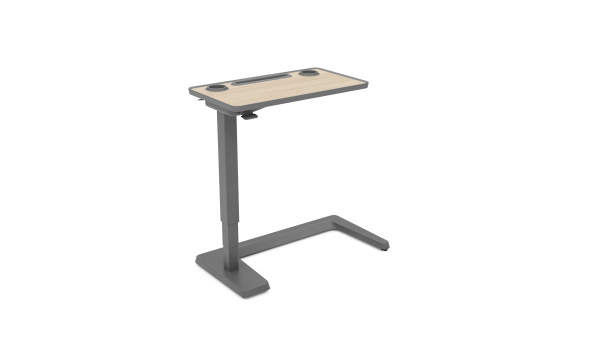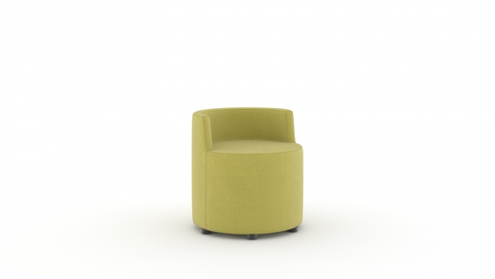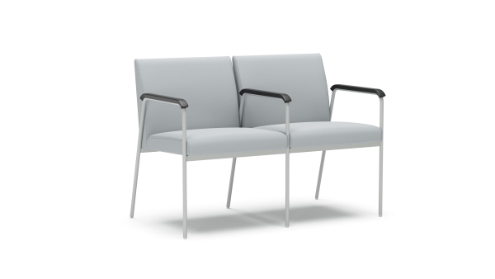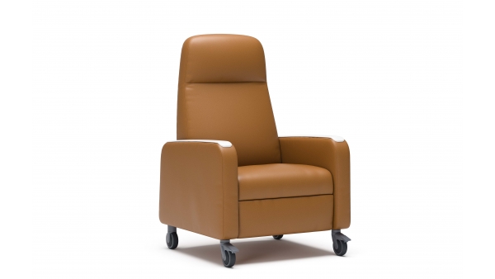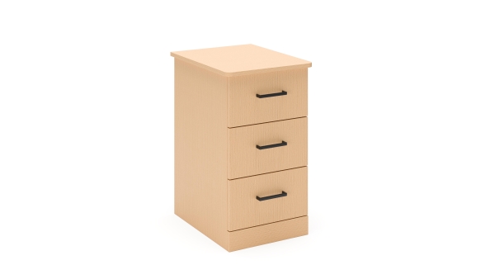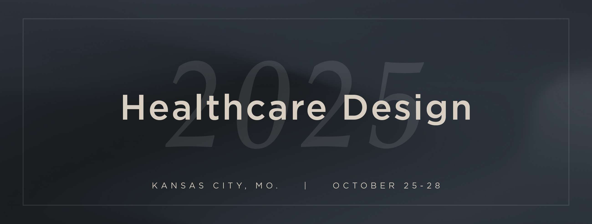
Welcome
At Carolina, we believe design is the quietest form of care. Thoughtful, intentional design is an act of compassion in itself—shaping environments that ease stress, enhance comfort, and support healing, often without anyone needing to ask. Every detail is a silent gesture of care, one that is felt by patients, families, and caregivers alike.
Join us at Healthcare Design Conference + Expo to experience firsthand how future-forward design meets hospitality-inspired care. With intuitively designed products and elevated spaces, we aim to empower healthcare environments to seamlessly adapt to the ever-evolving needs of the entire care ecosystem.
“Design is the quietest form of care” suggests that thoughtful, intentional design itself becomes an act of compassion, even without words or obvious gestures. It’s about creating environments that silently support healing, reduce stress, and enhance comfort—without patients or caregivers needing to ask for it.
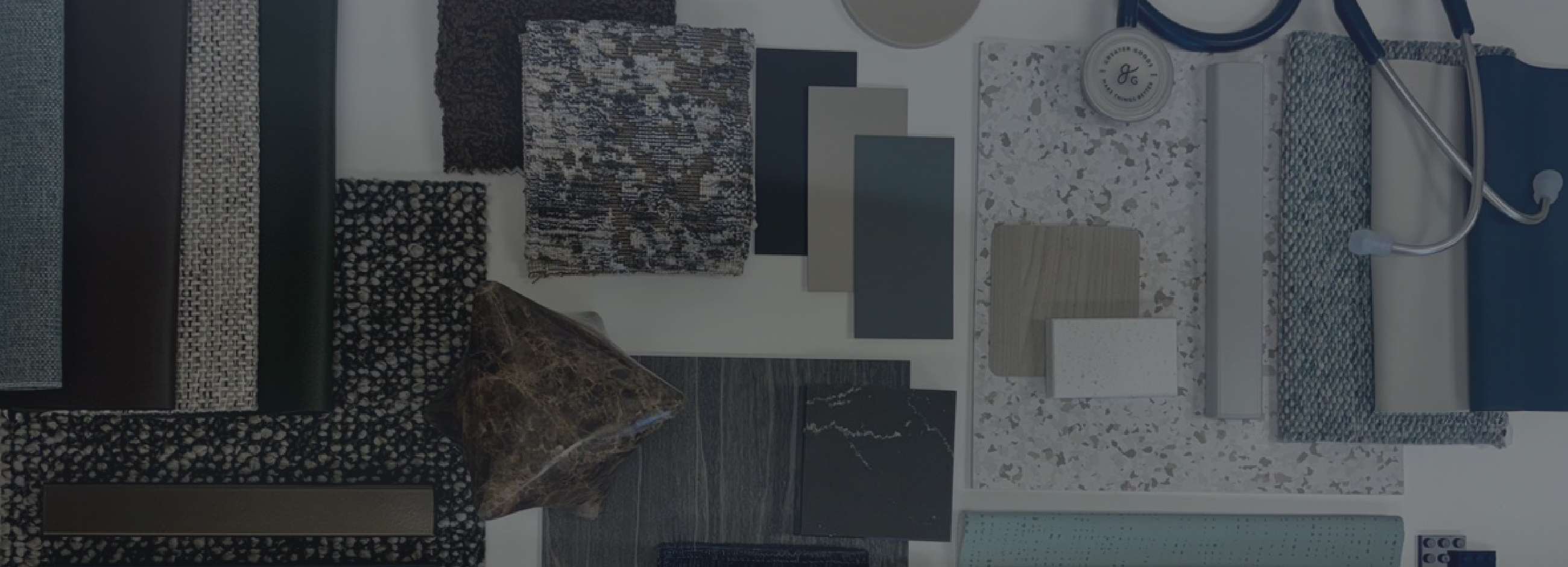


Experience the space
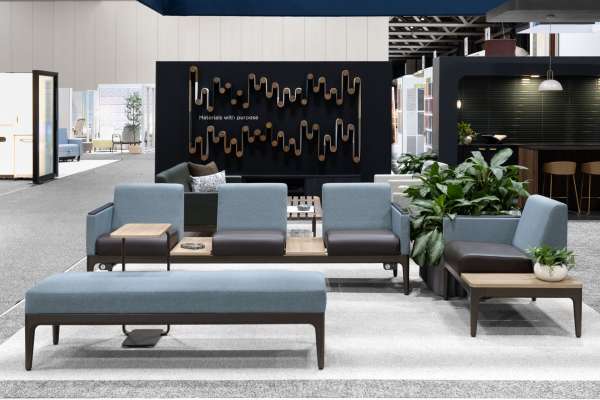
Zone 1 - Secondary Waiting Spaces
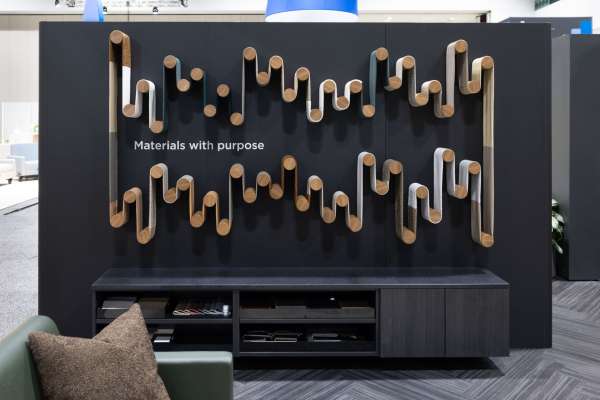
Zone 2 - Materials
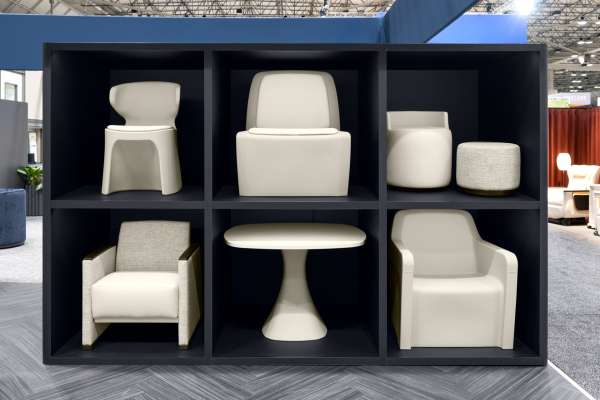
Zone 3 - Behavioral Health Display Wall
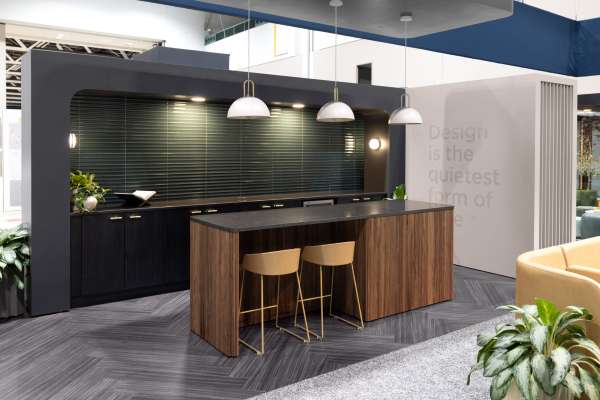
Zone 4 - Hospitality & Cafe Spaces
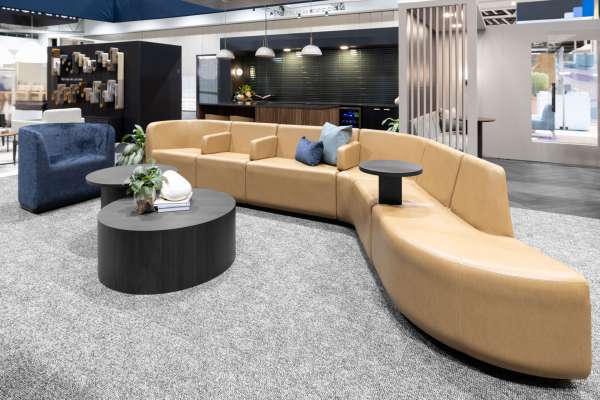
Zone 5 - Arrival Waiting Spaces
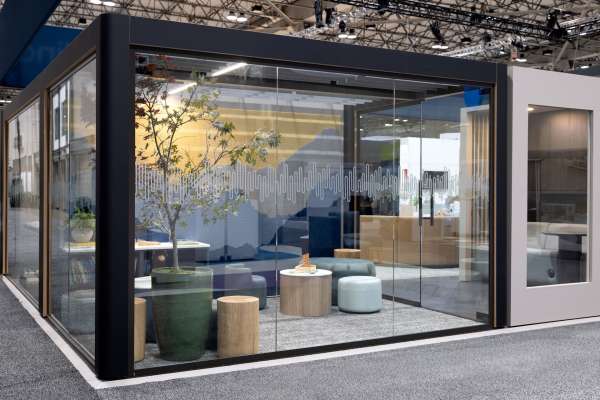
Zone 6 - Pediatric & Family Waiting
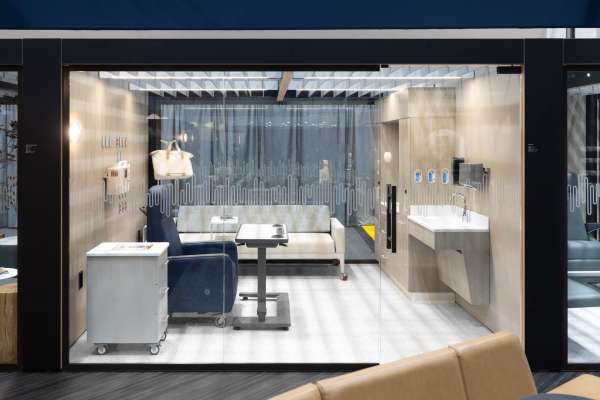
Zone 7 - Patient Suite
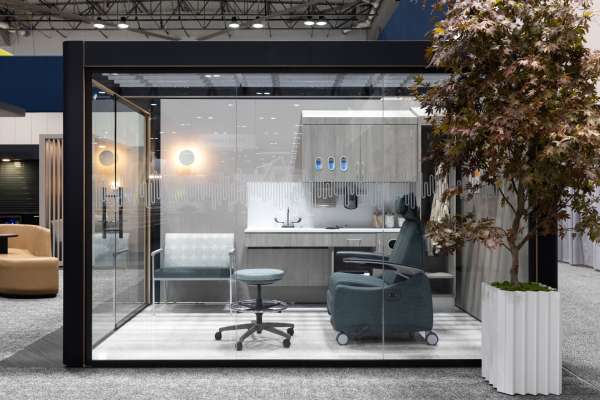
Zone 8 - Exam Spaces
Event map
Zone 1 - Secondary Waiting Spaces

Zone 2 - Materials

Zone 3 - Behavioral Health Display Wall

Zone 4 - Hospitality & Cafe Spaces

Zone 5 - Arrival Waiting Spaces

Zone 6 - Pediatric & Family Waiting

Zone 7 - Patient Suite

Zone 8 - Exam Spaces

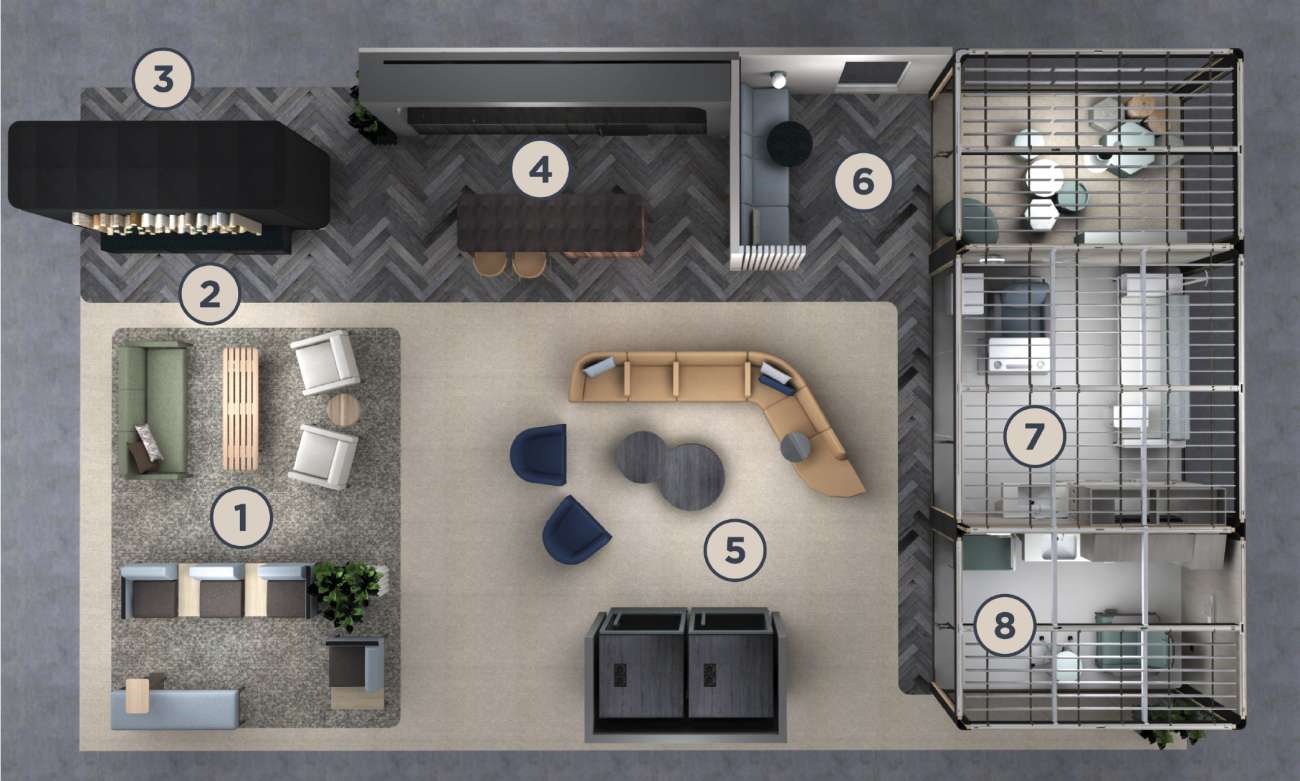
Featured products
new

Offshore
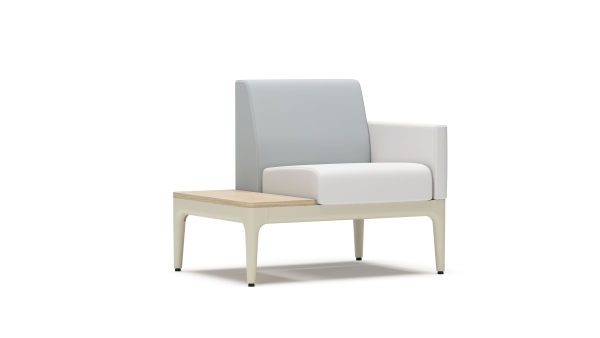
Family
Offshore
Family
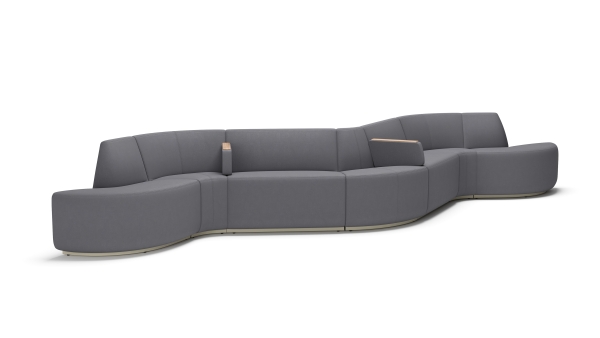
Family
Elara
Family
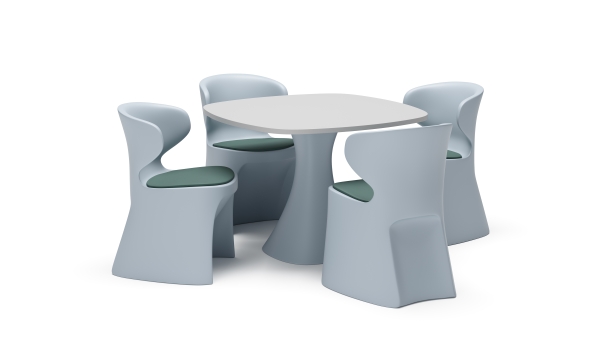
Family
Chrys
Family
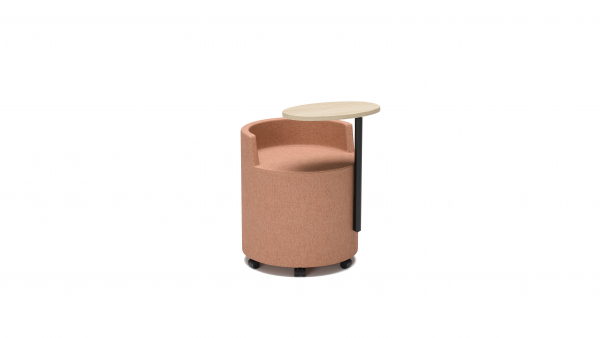
Family
Boost+
Family
CHECK OUT OUR LATEST WHITE PAPER
The Hidden Cost of Ugly Furniture
A white paper on how aesthetics, performance, and perception shape patient experiences and operational outcomes in healthcare.
Explore white paper
