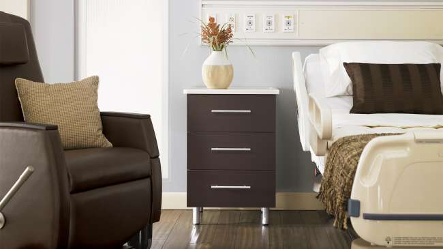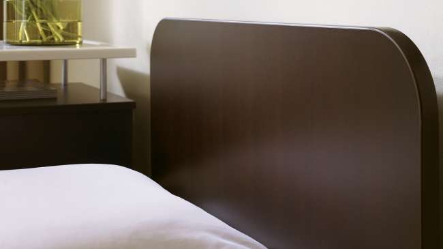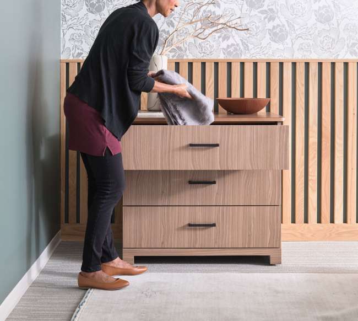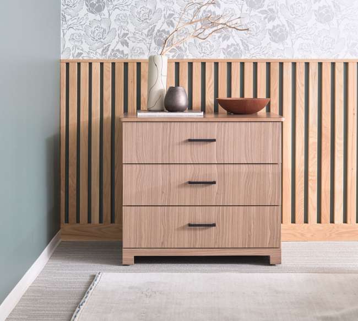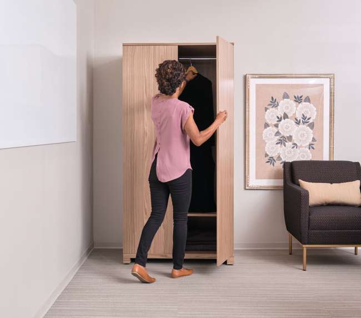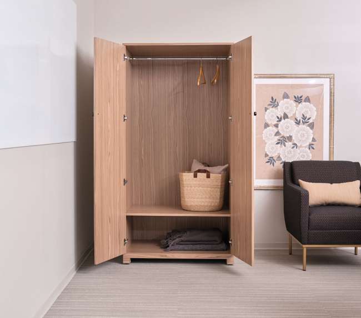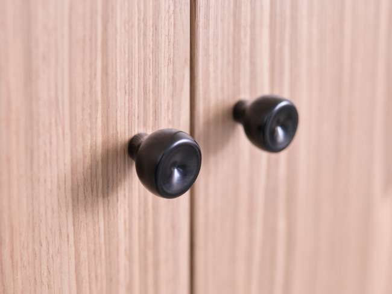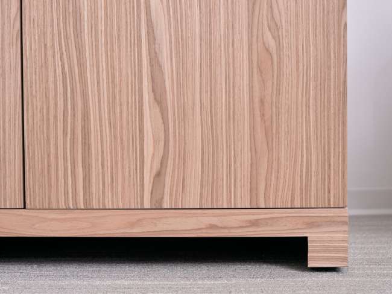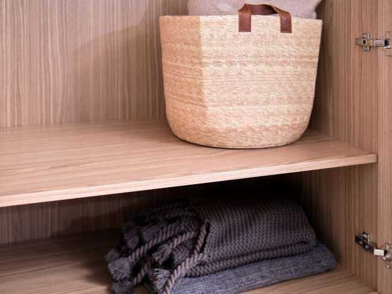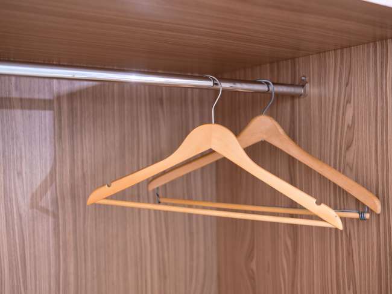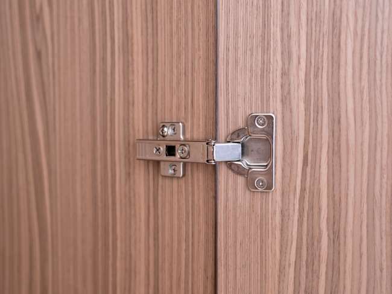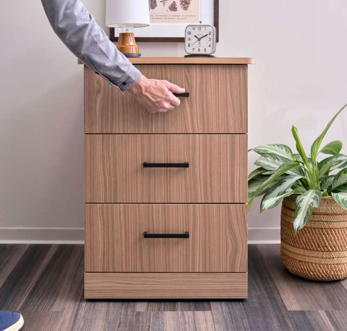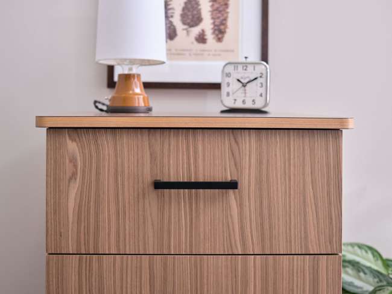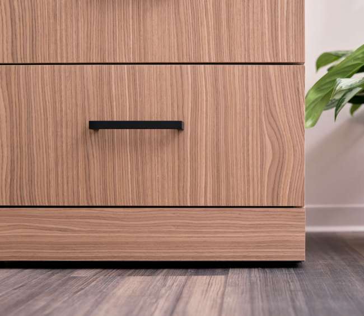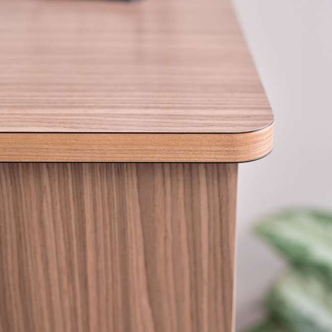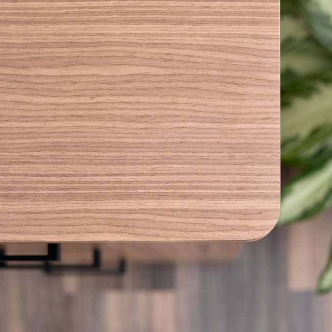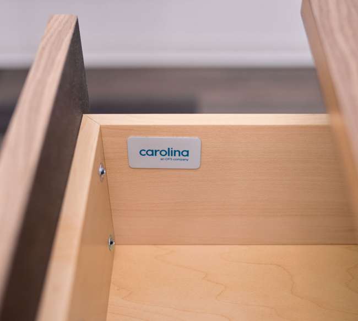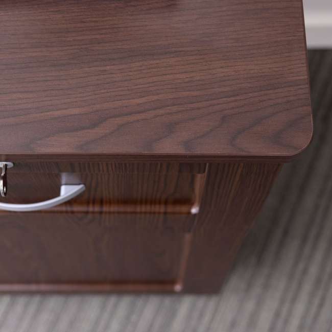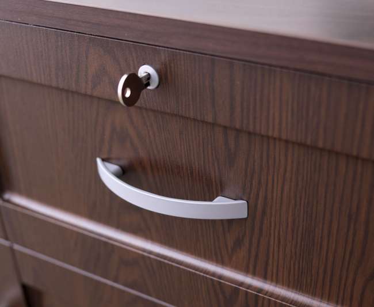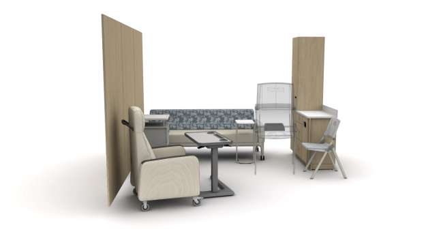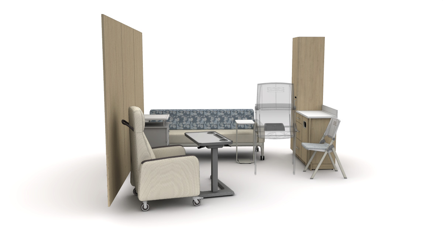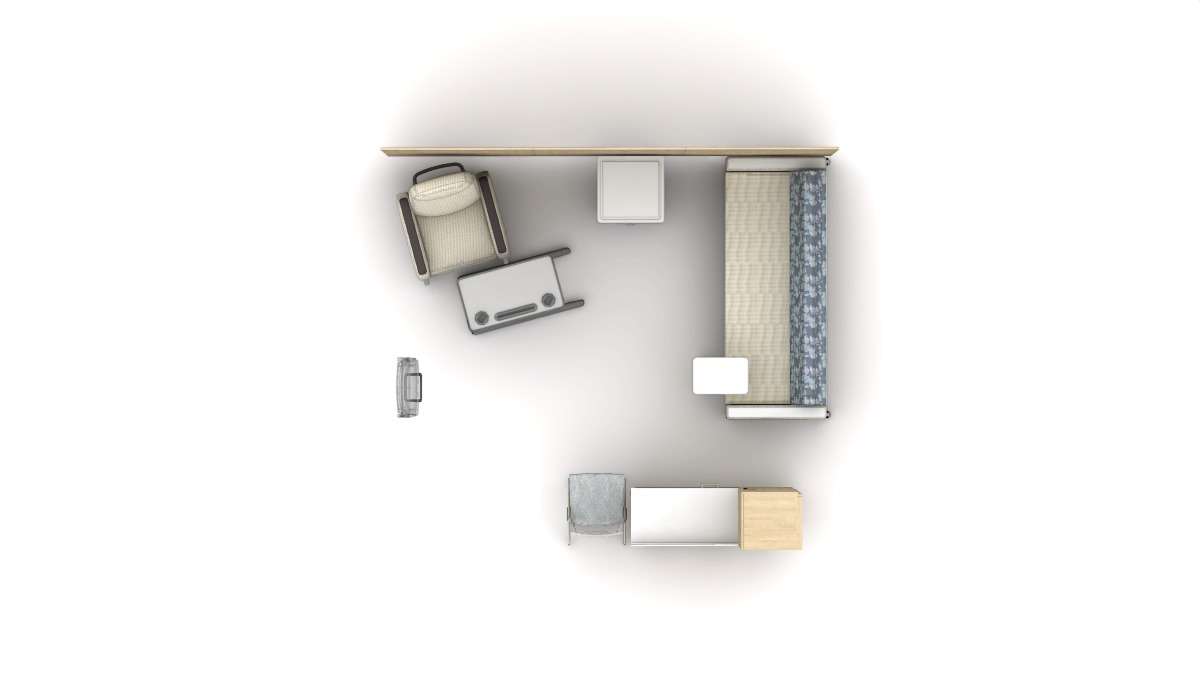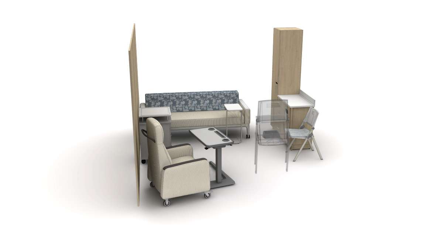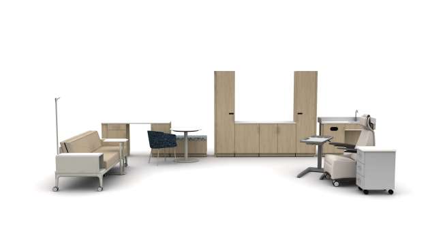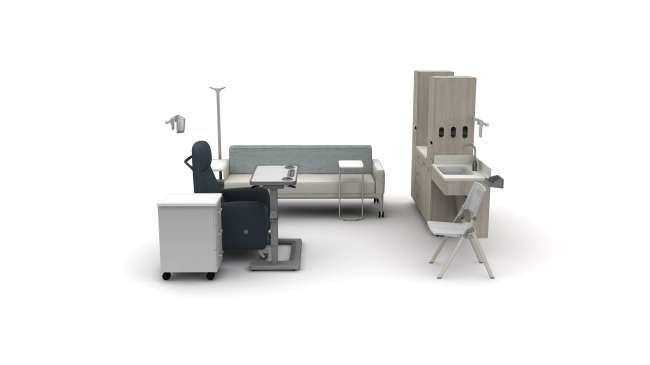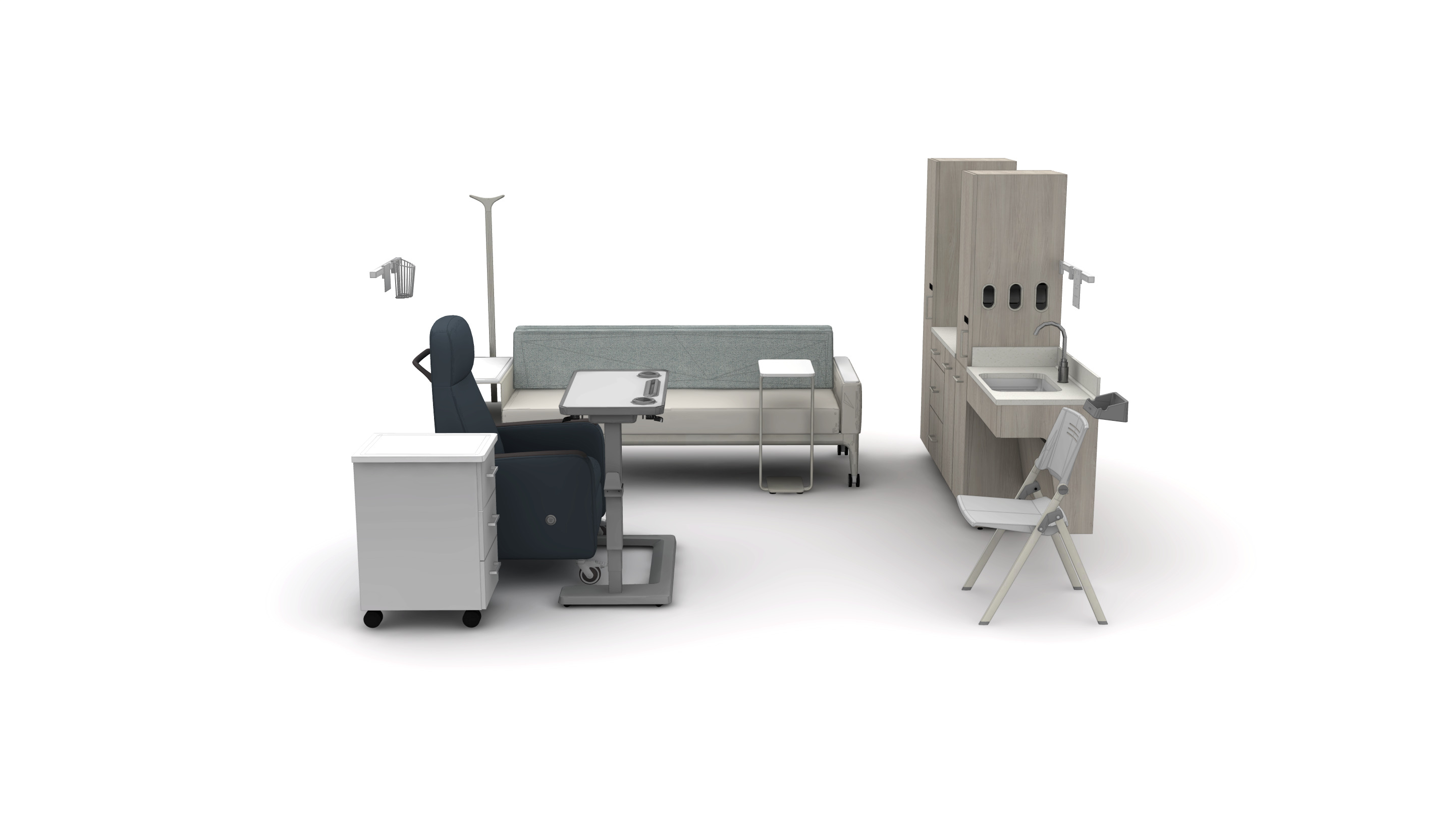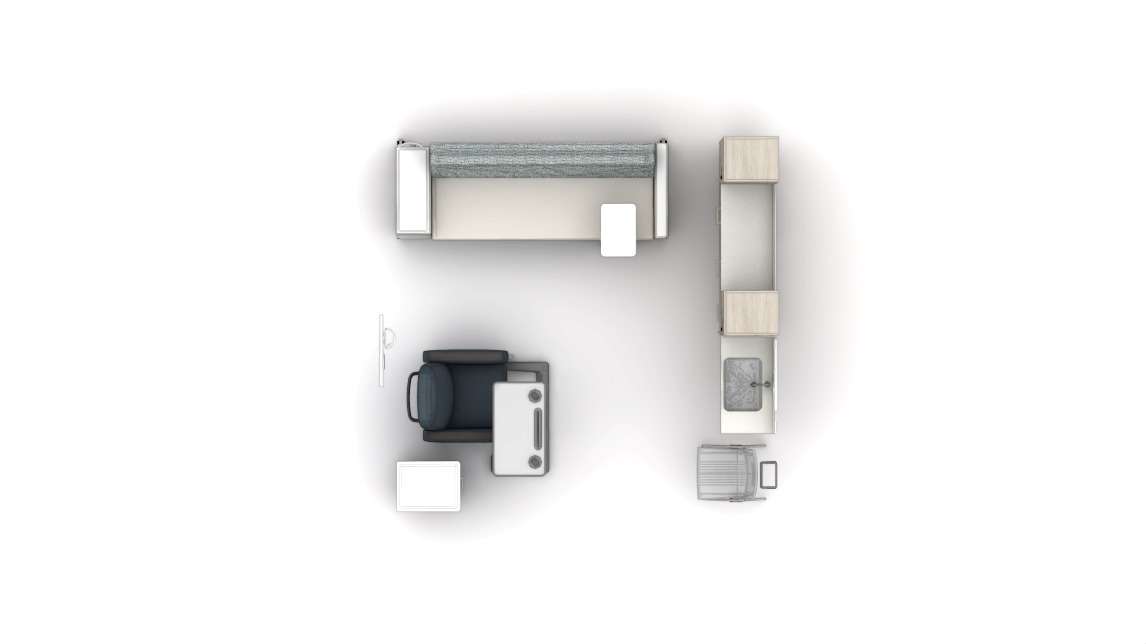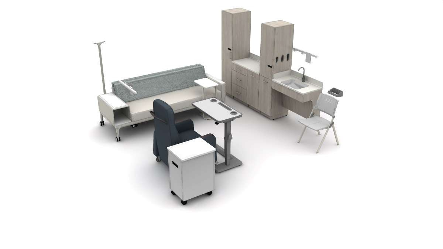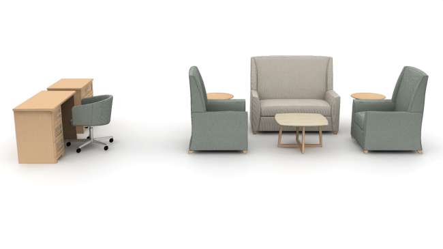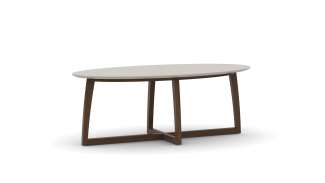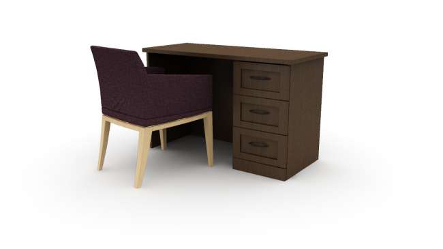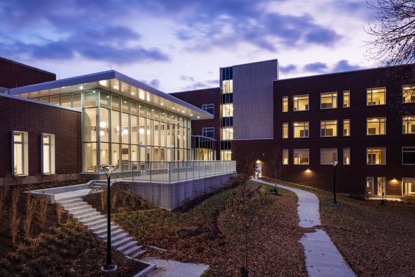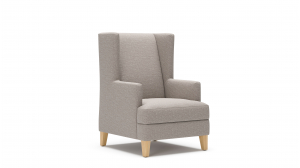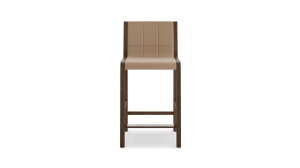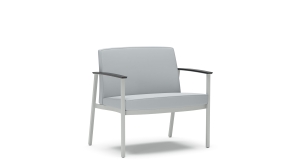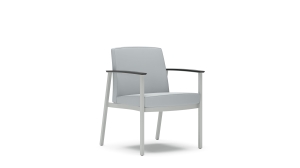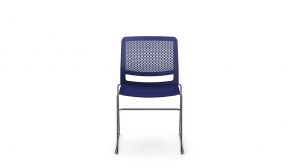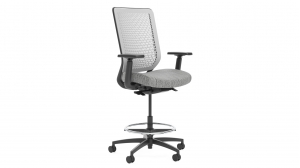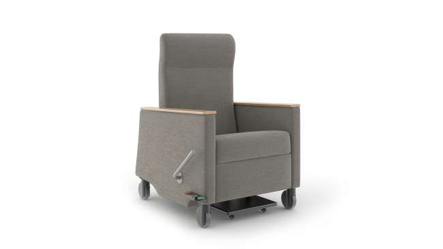Theatre Casegoods
Theatre is a versatile collection of patient room casegoods ranging from traditional to transitional, crafted to support the needs of patients, families and caregivers within one line. Theatre offers many standard built in features and optional upgrades that enhance the beauty and performance of the patient room. The ability to choose base rails, drawer and door fronts, edges, and hardware provide design options tailored to each project. Theatre scales the spectrum of healthcare design to create the optimal patient care experience.
* = Extended
What it looks like in Healthcare
What it looks like in Senior Living
Options
Related typicals
- Id: S100249
- List Price: $36,491.00
- Dimensions: 12' x 11' ff
- Patient rooms
- Id: S300197
- List Price: $60,424.00
- Dimensions: 22' x 14' ff
- Patient rooms
- Id: T100187
- List Price: $42,408.00
- Dimensions: 10' x 11' ff
- Patient spaces
- Patient rooms
- Id: T300154
- List Price: $30,655.00
- Dimensions: 19' x 8'
- Footprint: 50-100 sq ft ff
- Common areas
- Resident room
- Restore
- Id: T300339
- List Price: $6,670.00
- Dimensions: 4' x 7' ff
- Resident room
- Focus
- Restore
Related case studies
This VA Long Term Care & Domiciliary is the oldest and largest veterans’ home in Illinois, a 210-acre campus with more than 25 buildings, each instilled in history and service. When the facility’s aging infrastructure and recent health concerns prompted the need for a major redevelopment, the goal was clear: create a new standard of excellence in long-term and domiciliary care for veterans.
Medical City Frisco added 118,000 square feet of patient care space to their already 150,000 square foot hospital. The space incorporates two spacious waiting areas, and 36 additional patient care beds, increasing the hospital system’s capacity to 98. The new building also allows for up to 6 added floors of expansion in the future as needed.
The new Medical City Frisco building is based in the heart of Frisco, just across from World Cup Plaza, the FC Dallas soccer stadium. Surrounded by vibrant shops and restaurants, the building is centrally located for easy access to the community.
The building itself was designed to be a calming, healing space. Filled with comfortable lounge seating and surrounded by windows, the facility feels bright and peaceful. Medical City Frisco also wanted to prioritize caregiver support. With nursing stations, staff rooms, and caregiver workstations built throughout the ICU and patient rooms, caregivers now have quick bases to retreat to and collect their thoughts or collaborate with others.
Collin County, where Medical City Frisco is located, has reported the second-highest population growth in the entire USA in the last year. The growing community demands growth from the surrounding healthcare system to support their needs. HCA Healthcare, the health system that owns and manages Medical City Frisco, decided to invest an additional $91 million to supply the necessary resources.
Location: Frisco, Texas
Architecture & Design: Perkins+Will
Contractor: JE Dunn
Photography: Sojourners Co Photography

