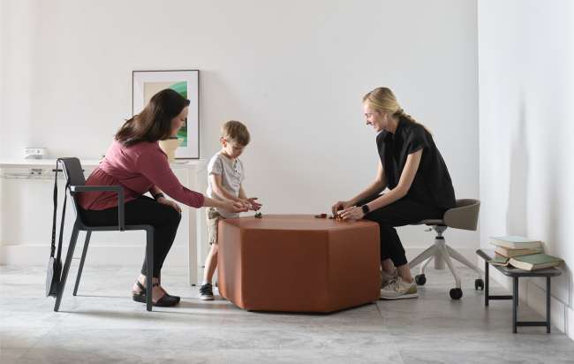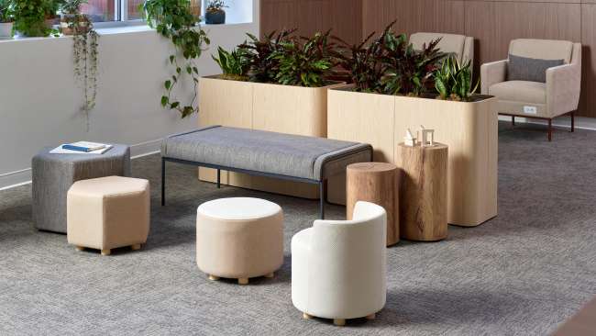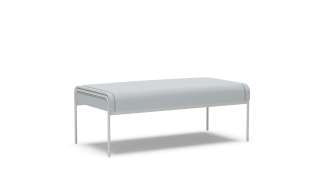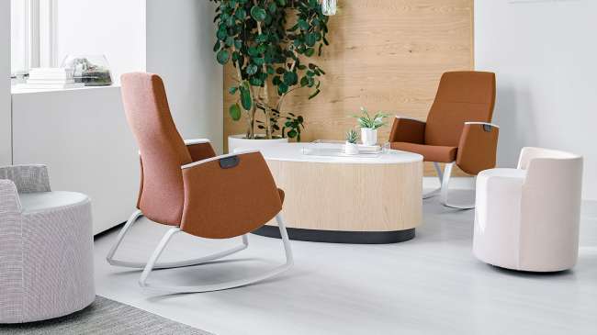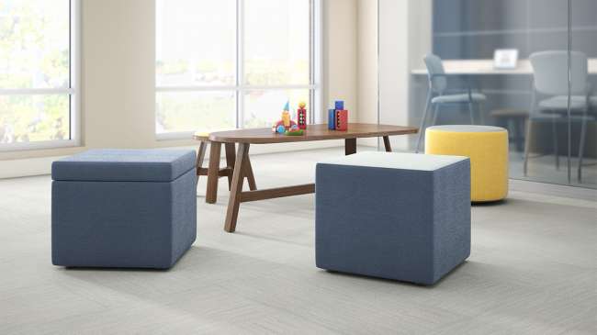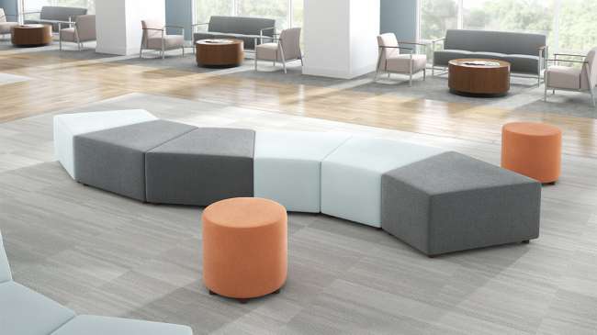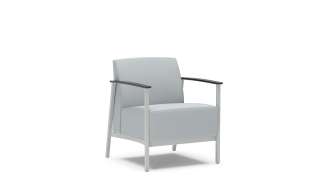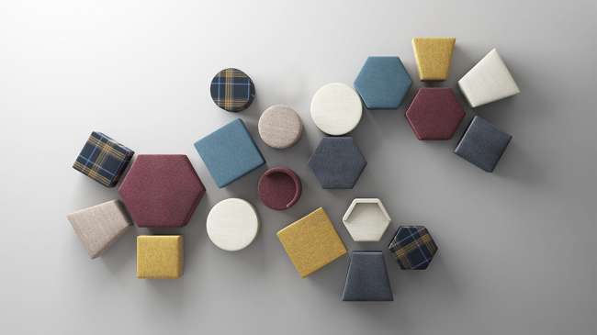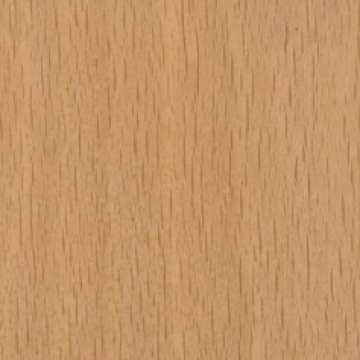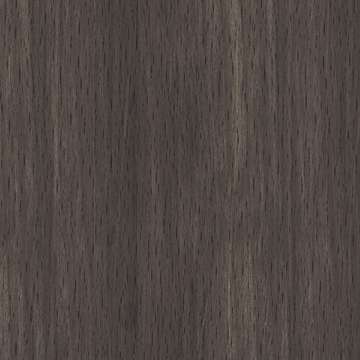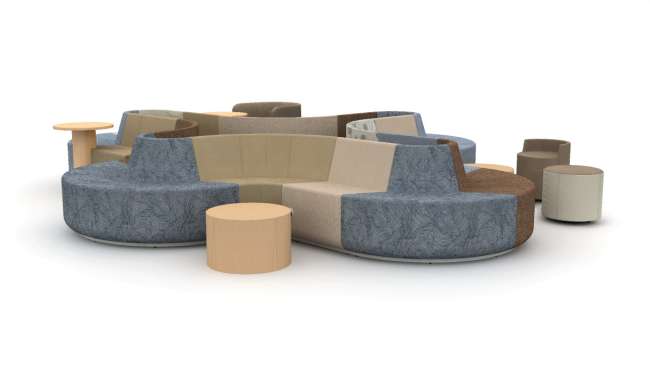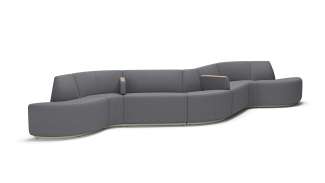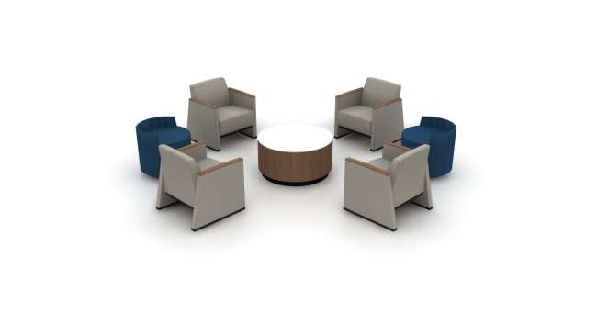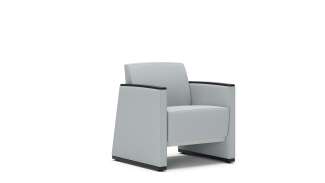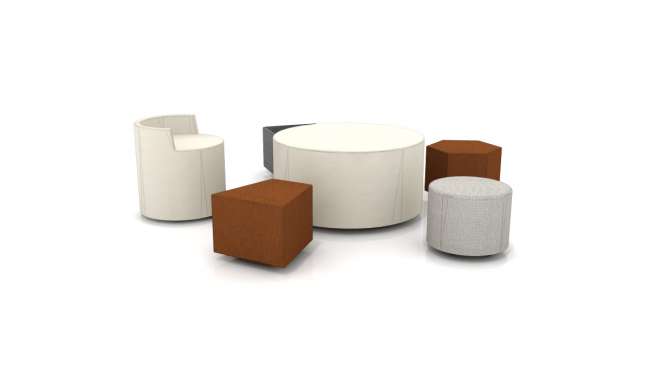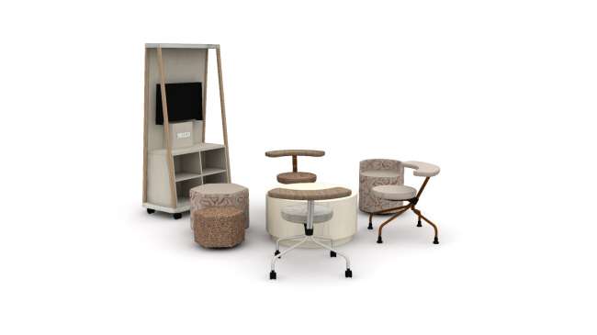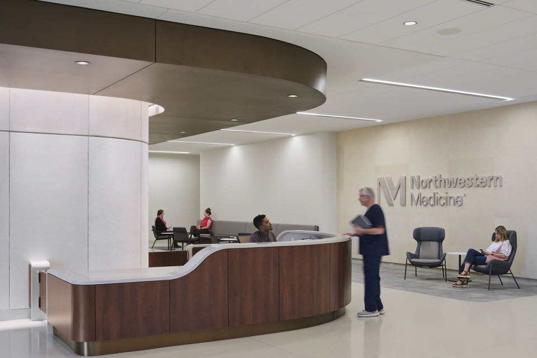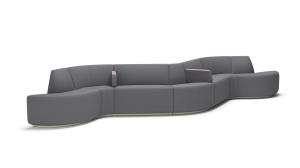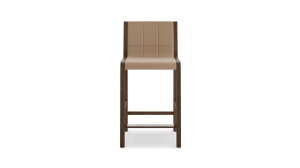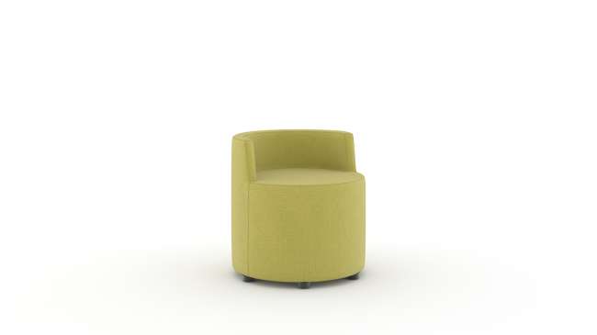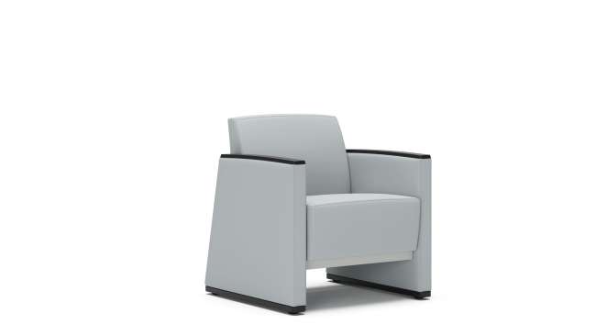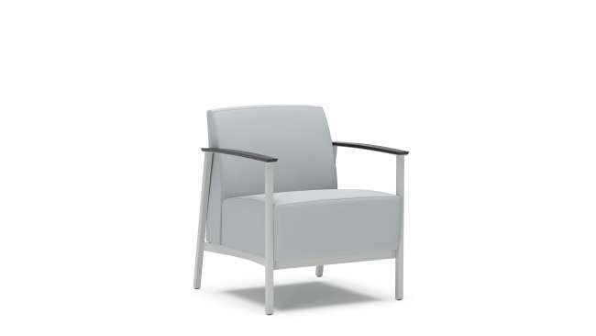

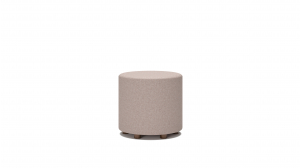
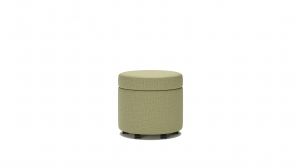
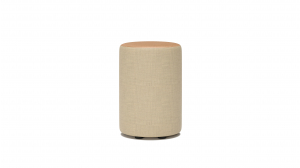
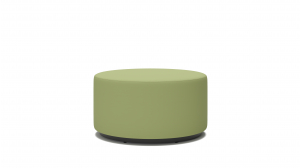
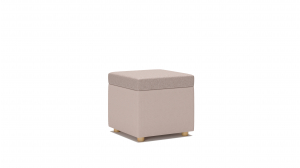
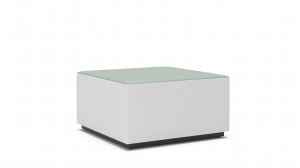
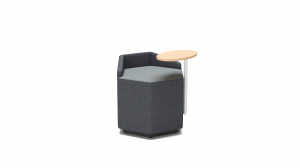
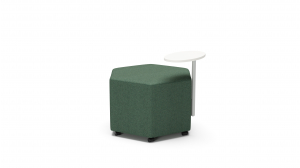
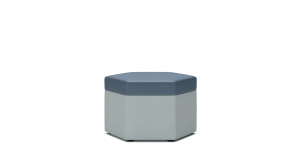
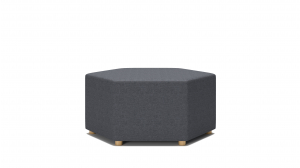
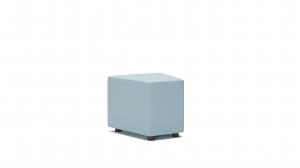
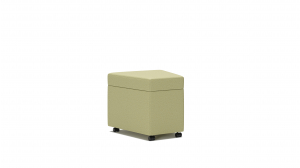
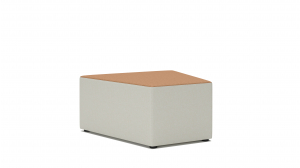
Boost+ Ottoman
* = Extended
What it looks like in Healthcare
- Sorta: Textile: Pallas, Veer, Dawn
- Sorta: Momentum, Silica, Putty
- Sorta: Mayer, Editor, Sandstone
- Boost+ pediatric ottoman: Mayer, Editor, Sandsone
- Boost+ ottoman top: Momentum, Silica Suede, Putty
- Boost+ ottoman sides: Carnegie, Dance Floor, 2
- Community spaces
- Open workstations
- Multipurpose areas
- Caregiver spaces
- Nurses areas
- Sorta: Textile: Pallas, Veer, Dawn
- Sorta: Momentum, Silica, Putty
- Sorta: Mayer, Editor, Sandstone
- Boost+ pediatric ottoman: Mayer, Editor, Sandsone
- Boost+ ottoman top: Momentum, Silica Suede, Putty
- Boost+ ottoman sides: Carnegie, Dance Floor, 2
- Community spaces
- Open workstations
- Multipurpose areas
- Caregiver spaces
- Nurses areas
- Rule of Three bench: DesignTex, Barcelona, 3108-802
- Boost+ pediatric ottoman: Designtex, Gamut Celliant, Oat
- Boost+ pediatric ottoman top: Designtex, Hillside, Milk • Side: Designtex, Gamut Celliant, Oat
- Boost+ pediatric ottoman: Designtex, Hillside, Milk
- Boost+ ottoman: Designtex, Barcelona Crypton, Fog
- Public spaces
- Lobby/waiting
- Healthcare
- Lobby/waiting
- Connect
- Workplace
- Healthcare
- Education
- Lobby/waiting
- Children's areas
- Connect
- Workplace
- Healthcare
- Education
- Hospitality
- Lobby/waiting
- Children's areas
- Multipurpose areas
- Connect
Options
Related typicals
- Id: T300034
- List Price: $85,285.00
- Dimensions: 19' x 19' ff
- Lobby/waiting
- Family respite
- Restore
- Id: T300069
- List Price: $21,085.00
- Dimensions: 15' x 13'
- Footprint: 100-150 sq ft ff
- Behavioral health
- Restore
- Id: T300214
- List Price: $7,463.00
- Dimensions: 10' x 10'
- Footprint: 25-50 sq ft ff
- Shared spaces
- Community spaces
- Children's areas
- Restore
- Id: T300325
- List Price: $23,030.00
- Dimensions: 13' x 14' ff
- Community spaces
- Meeting spaces
- Learning spaces
- Lobby/waiting
- Children's areas
- Common areas
- Connect
Related case studies
The Northwestern Medicine Bronzeville Outpatient Center expands access to comprehensive, personalized care for patients and families in the Bronzeville community and surrounding neighborhoods. Now open for patient care, the 120,000-square-foot outpatient facility offers more than 14 medical specialties. Designed to support both patient wellness and community connection, the center also features a 7,500-square-foot community space and 3,000 square feet dedicated to local retail.
Location: Chicago, IL
Architect: HKS
Design: LJC Design & Engineering
Photographer: Hall+Merrick+McCaugherty Photographers
To create Seattle Children's Hospital, hundreds of passionate families, employees, and community members came together with ZGF Architects and VPI Representatives to craft a flexible, high-performance, patient-centered space. With eight floors above ground and three levels of underground parking, the project adds eight new operating suites, two catheterization labs, 20 flexible inpatient rooms, a new outpatient Cancer and Blood Disorders Clinic (CBDC), an outpatient infusion center, a retail pharmacy, an inpatient pharmacy, laboratories, and sterile processing space. The building connects to phase one, an inpatient bed tower, and an emergency department.
The intentional wayfinding layout called the Discovery Trail outlines four zones within the hospital, and beautiful artwork by Shaun Qwalsius Peterson brings it to life in color and detail. This space was intentionally designed to support both the patient journey and caregiver experience.
Location: Seattle, WA
Rep group: VPI Rep
Architect: ZGF Architects
Dealer: System Source
Photographer: Ben Benschneider Photography
Square footage: 485,000 sf
Dedicated to the memory of Anna Sue Shaw, Anna Shaw Children’s Institute is a leader of care for children who experience the challenges of developmental delays. The Institute is built in the style of a treehouse with every detail designed to provide an inviting, comfortable place. Children and families are able to receive diagnoses, treatment, therapy services, and support all under one roof.
DLR Group was tasked with transforming the 2nd floor of an existing building on the University of Miami's campus into a vibrant student village that would support various student organizations. To start, DLR Group established interactive engagement sessions with the students and faculty themselves, as well as the University of Miami's Office of Design and Construction to discover how to best represent each group and support their individual needs.
The Whitten Center Student Village provides space for various cultural student organizations reflecting the vibrant community at the University of Miami. To best highlight each group, DLR Group turned to their in-house Experiential Graphics Team to create custom murals throughout the space. They also made sure to meet with each student org to choose a color palette and patterns that would best represent their unique cultural identities. The Village also houses the Office of Multicultural Student Affairs, the LGBTQ+ Student Center, the Graduate Student Organization, and the newly implemented Veteran Resource Center. Several open student lounges encourage collaboration and engagement between these groups and all students who pass through the Whitten Center.
“I am proud of many different things on the project, but my favorite part was seeing the joy and excitement on the students’ faces when they came in for the photoshoot.” - Karli Kronmiller, DLR Group
Location: Coral Gables, FL
Architecture/Design: DLR Group
Construction: Messam Construction
Carpet: Interface Flooring
University: University of Miami
Photography: Chad Baumer

