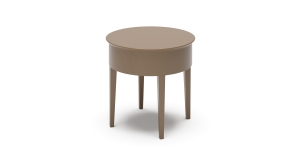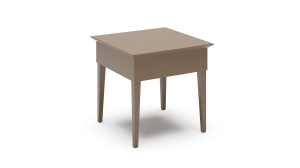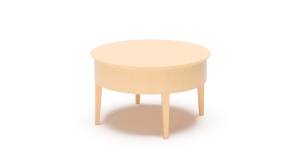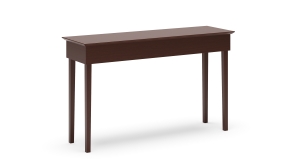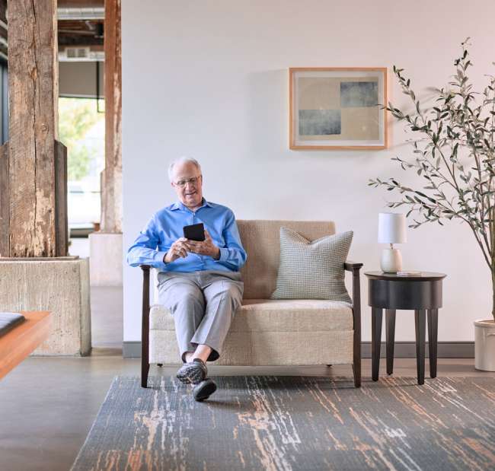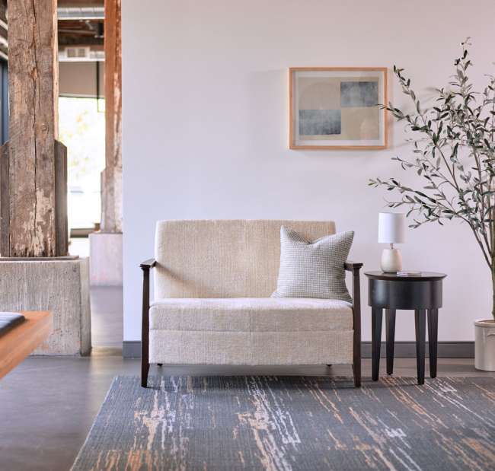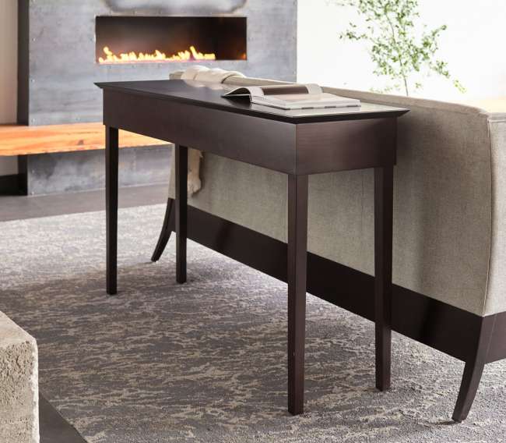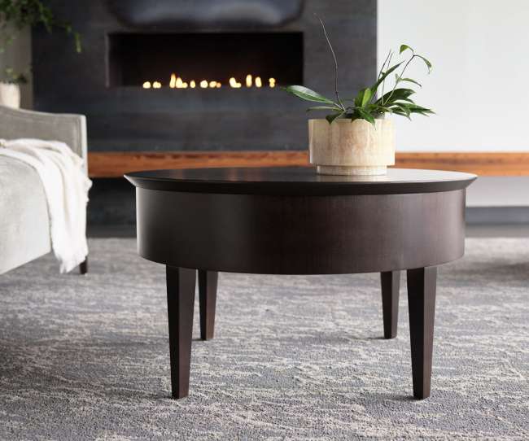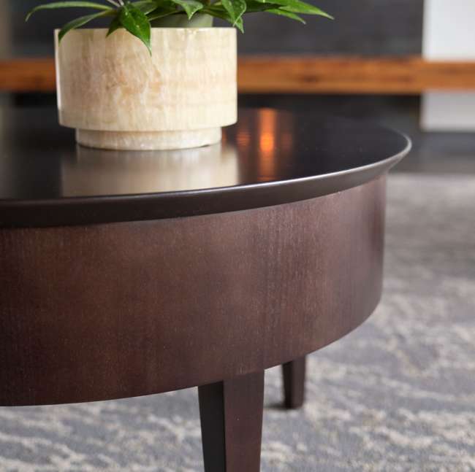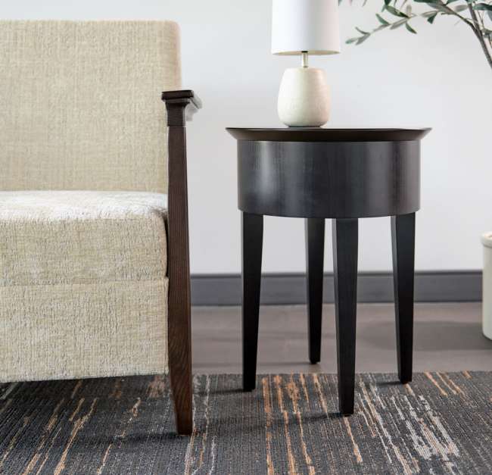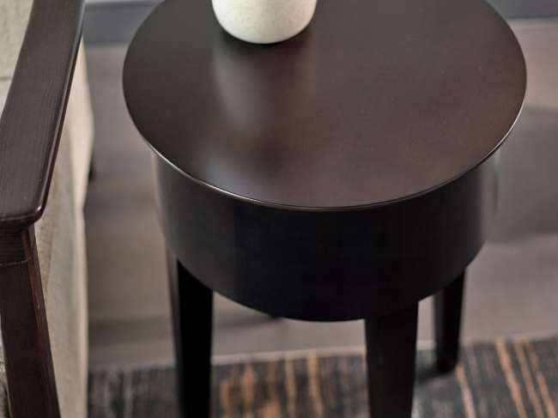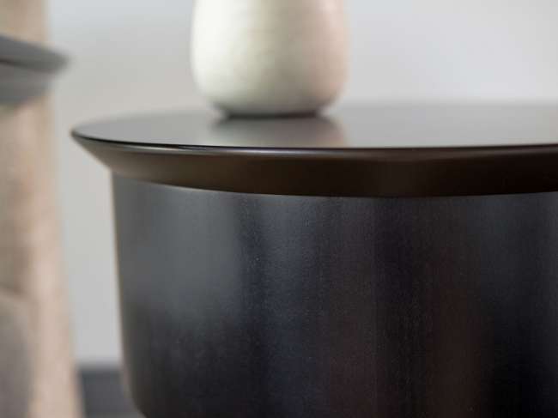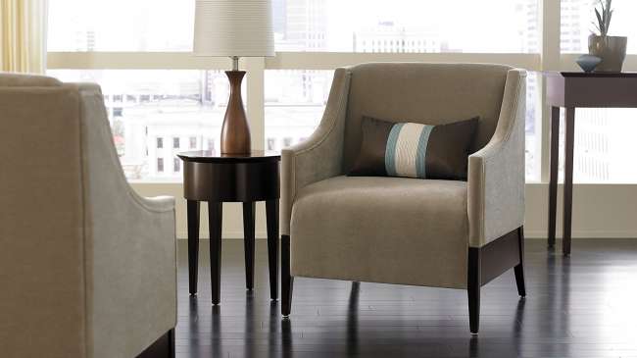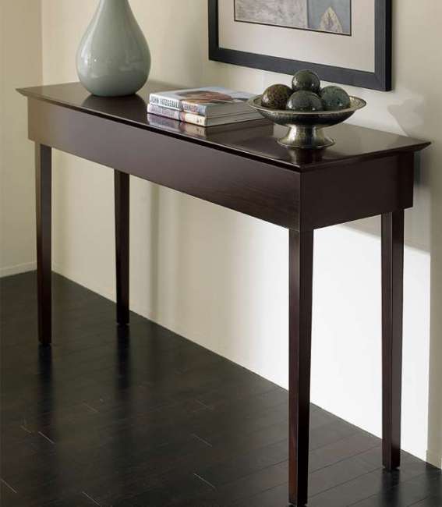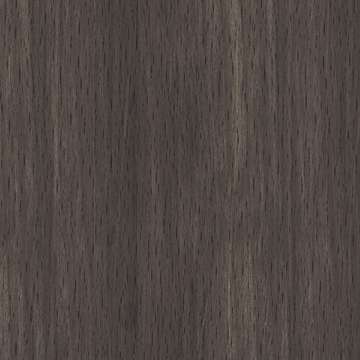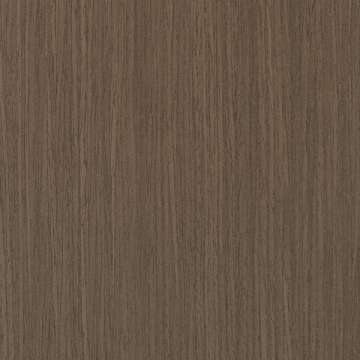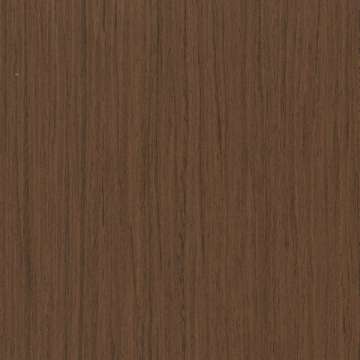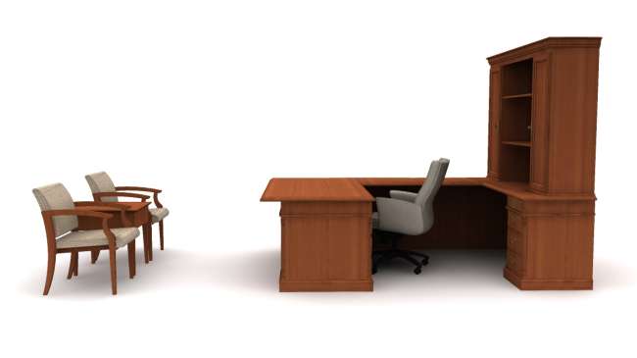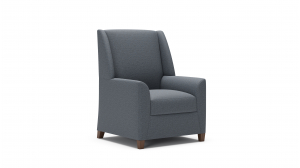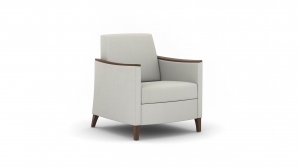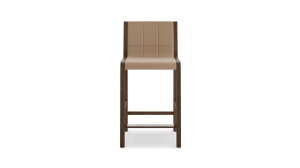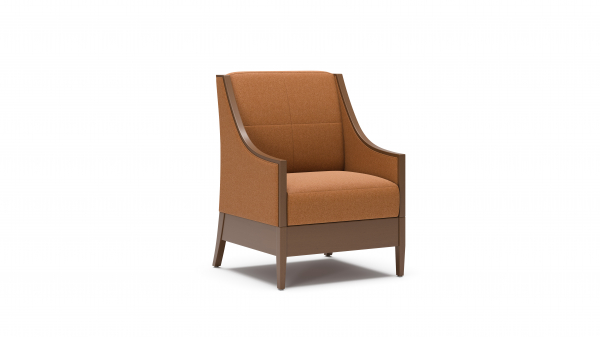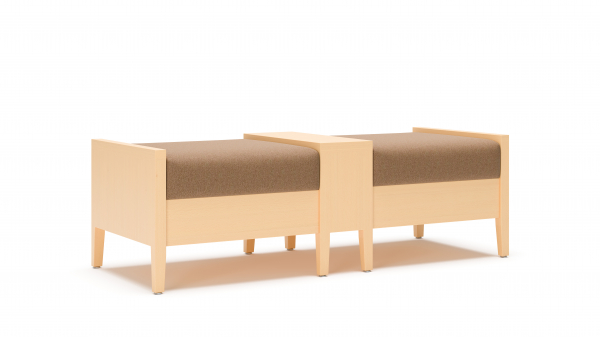Embrace Occasional
Occasional tables that inspire a well designed space! Clean lines and rich European beech veneers blend classically for a tailored surrounding. Available in square and round end tables, cocktail and console tables. Combine with the graceful lines of Embrace seating for a seamless design that contributes to healing environments.
* = Extended
What it looks like in Senior Living
Options
Related case studies
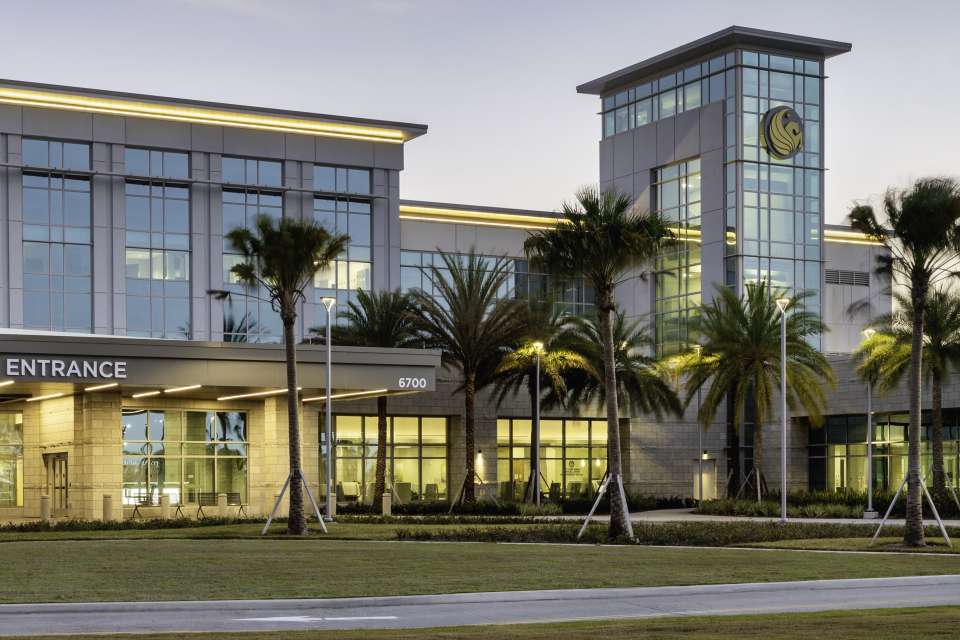

Designed by Bishop-Dates Collaborative
This collaboration between Iris Dates and Linda Porter Bishop brought together many years of extensive healthcare experience. Together, the pair created several pieces that balance elegance and functionality, basing their approach on the belief that furniture and space itself can comfort and heal. Research with nurses and medical staff allowed them to build in practical, intuitive details like wall protection, bumper-rails and cleanouts. While each designer has been recognized in their field for their individual accomplishments, the designs they created together for the healthcare market have received worldwide accreditation and awards.


