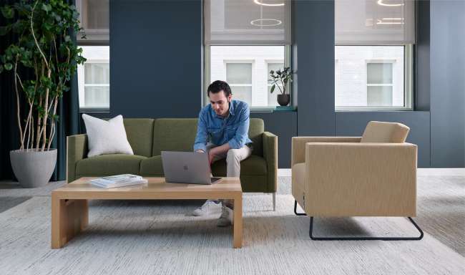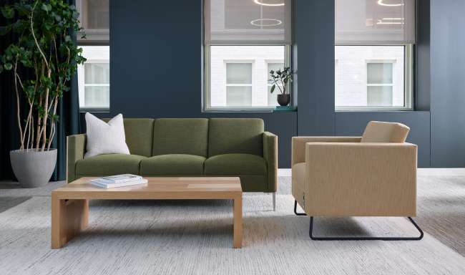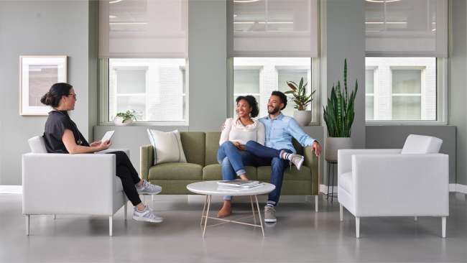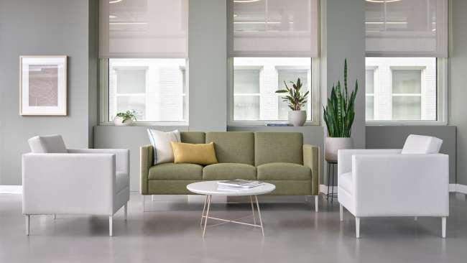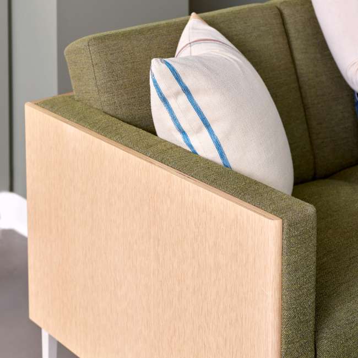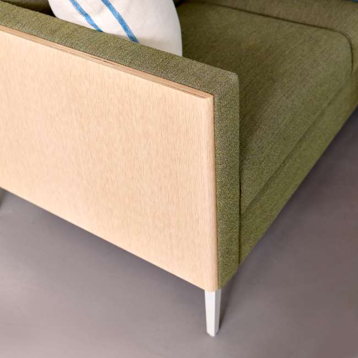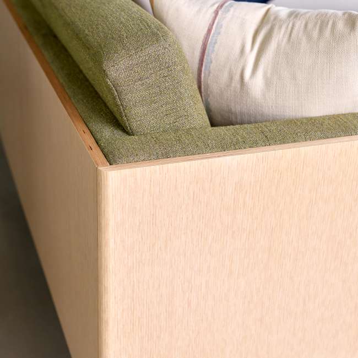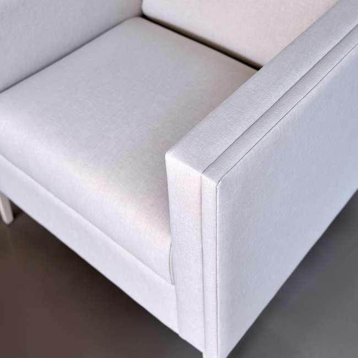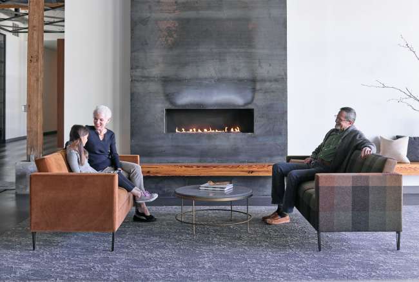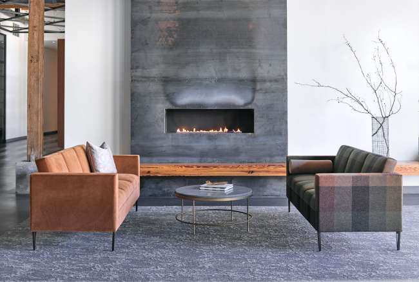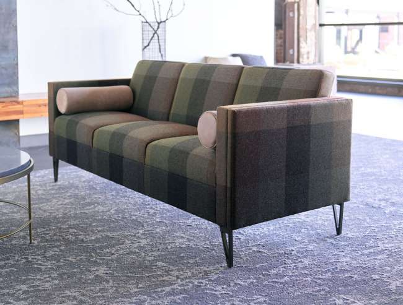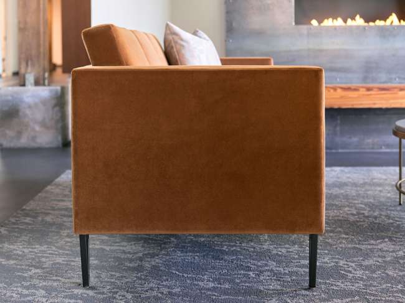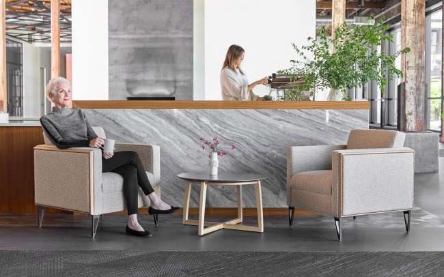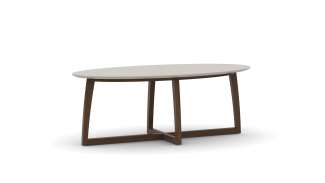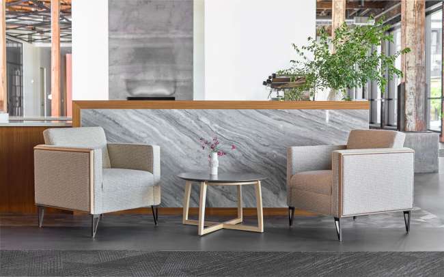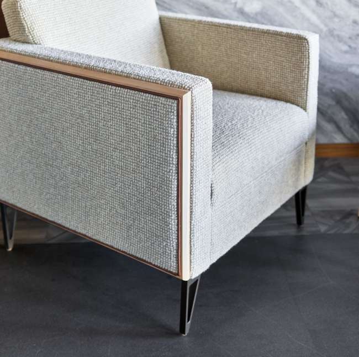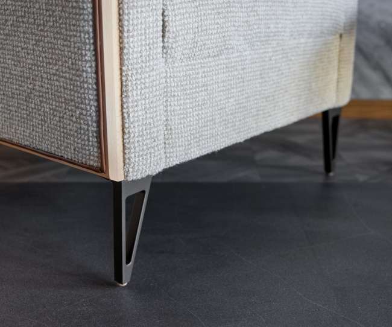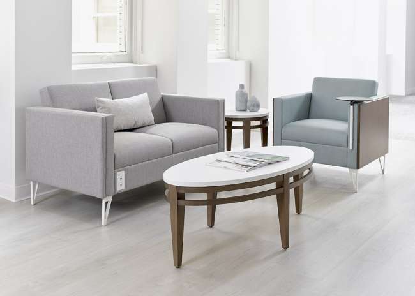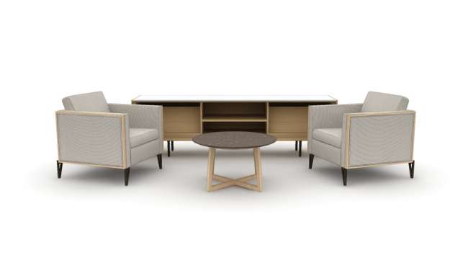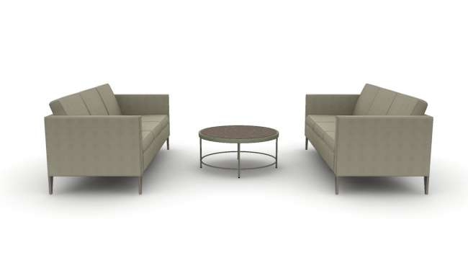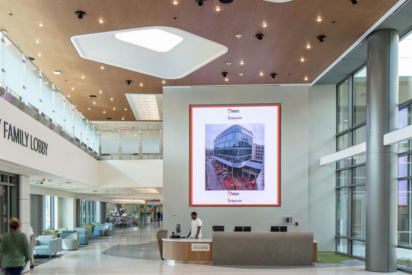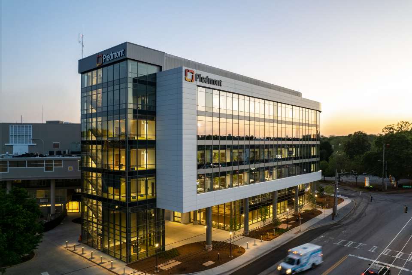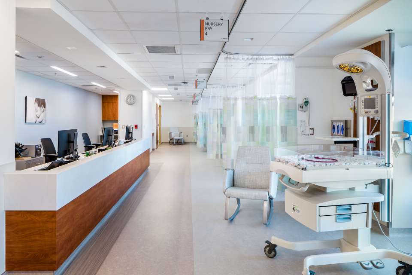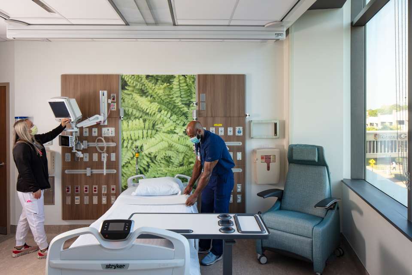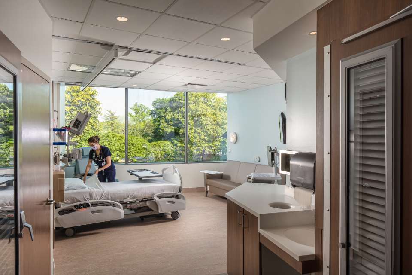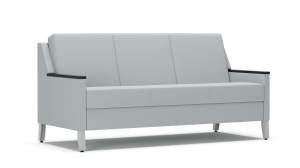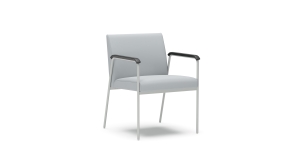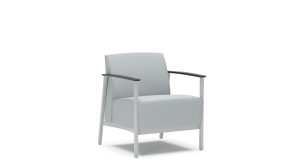
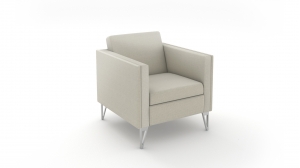
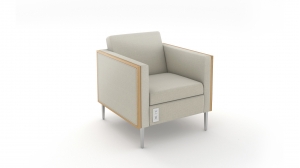
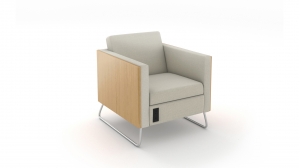
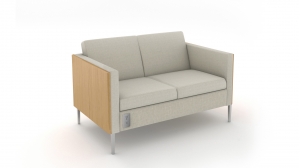
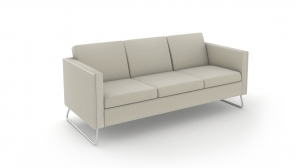
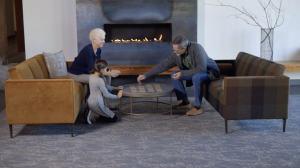
Y60.G2 Lounge
With Y60.G2, Carolina updates its classic Y60 lounge furniture design with choice, versatility, and modern amenities. Designed by Beck & Beck Design Associates, Y60.G2 is clean and simple. Touches of wood veneer and exposed plywood edges add inviting warmth to the chairs, settees, sofas, and benches. All pieces fit neatly in workplace, healthcare, or higher education spaces—and with companion furniture.
* = Extended
What it looks like
- Designtex, Gamut Celliant, Pebble
- Common areas
- Common areas
- Healthcare
- Welcoming spaces
- Lobby/waiting
- Connect
Featured video

Options
Related typicals
- Id: T300094
- List Price: $18,876.00
- Dimensions: 11' x 9'
- Footprint: 25-50 sq ft ff
- Shared spaces
- Community spaces
- Lobby/waiting
- Family respite
- Staff respite
- Restore
- Id: T300331
- List Price: $18,400.00
- Dimensions: 11' x 10' ff
- Common areas
- Restore
- Id: T300333
- List Price: $12,277.00
- Dimensions: 9' x 13' ff
- Common areas
- Restore
Related case studies
Nestled in the heart of Athens, Georgia, the Piedmont Athens Regional Medical Center stands as a cornerstone of healthcare, extending its reach to patients from across 17 counties in northeast Georgia. In an effort to improve accessibility and navigation within its campus, Piedmont Athens collaborated with Smithgroup to execute a phased renovation project. Completed in April 2022, these enhancements mark a significant advancement in patient care at the medical center. The improvements encompass expanded outpatient services, the addition of 128 private patient rooms, upgraded wayfinding systems, and a more streamlined workflow tailored to support the medical center's patient-centric care model.
Location: Athens, GA
Architect: Smithgroup
General Contractor: DPR Construction
Owner: Piedmont Healthcare
Photographer: Gregg Willett
Florence-Darlington Technical College moved into The Continuum, a new 46,000 sf building constructed in partnership with The Darla Moore Foundation and Francis Marion University. Designed as a regional center for education and workforce development, the facility offers students a broad spectrum of educational options from technical certifications to traditional degrees. Together with the design team, they envisioned an educational system that could effectively support the needs of local businesses and empower students with practical skills to fit these roles. Today, the Continuum offers revolutionary educational opportunities to South Carolina.
Location: Lake City, SC
Architect: McMillan Pazdan Smith
Engineering: Seamon Whiteside
Ceiling + Wall solutions: Armstrong Ceilings
Construction: Thompson Turner Construction
Photographer: Kristopher Decker, Firewater Photography
Jackson West Medical Center, including the José Milton Memorial Hospital and the adjacent medical pavilion, is the newest member of Jackson Health System’s family. The facility was designed to provide the highest quality patient care in cardiology, gynecology and obstetrics, orthopedics, urology, weight-loss surgery, pediatrics, and more. It not only provides a broad spectrum of care, but design details like spectacular views, natural light, and a 22,000 sf medical pavilion for physician offices make this a truly world-class medical system that supports caregivers and patients alike.
Location: Doral, FL
Architect: Perkins + Will Miami
Contractor: TGSV Enterprises, Inc
Construction: Yates Construction, LEGO Construction, Lunacon Construction Group
Program Management: AECOM
Photographer: Jennie Piedra

