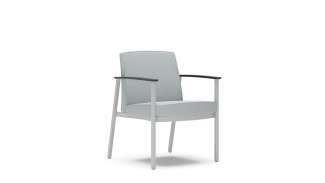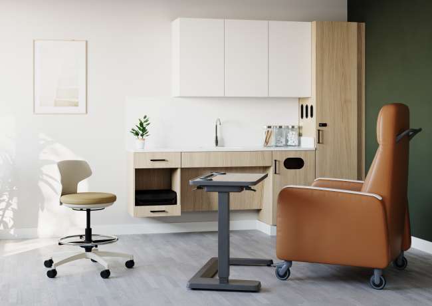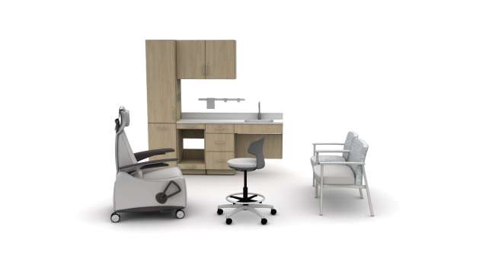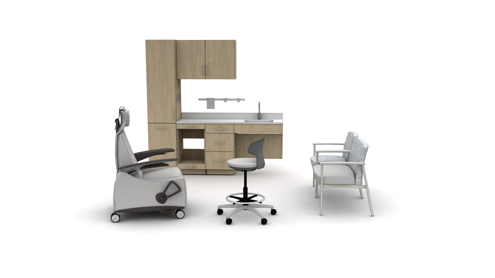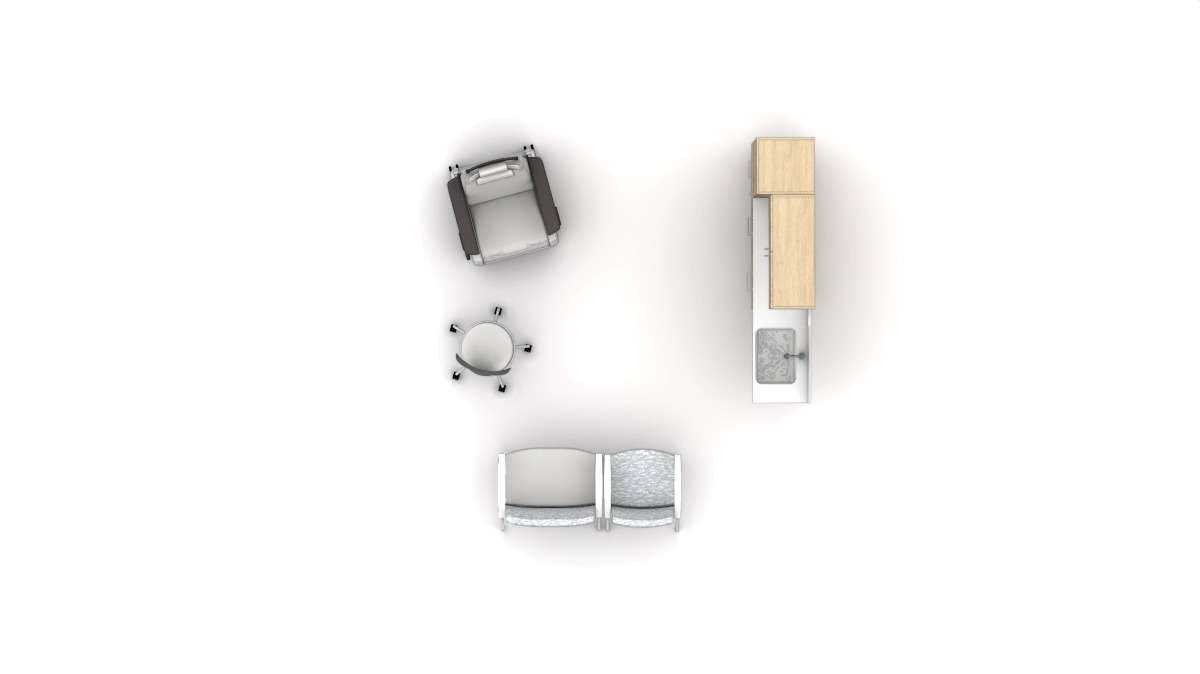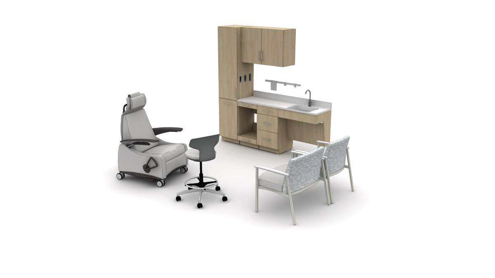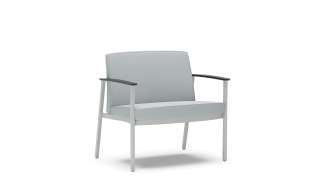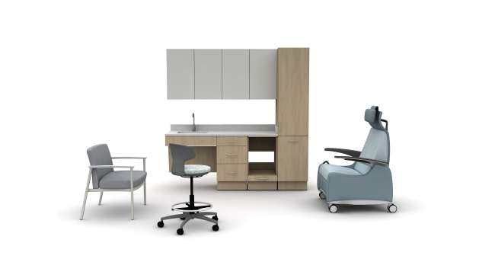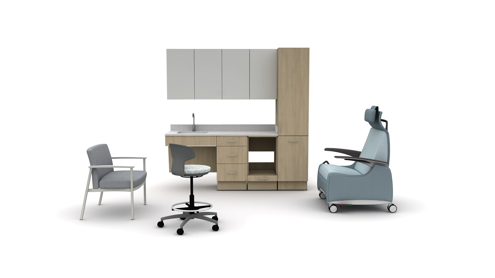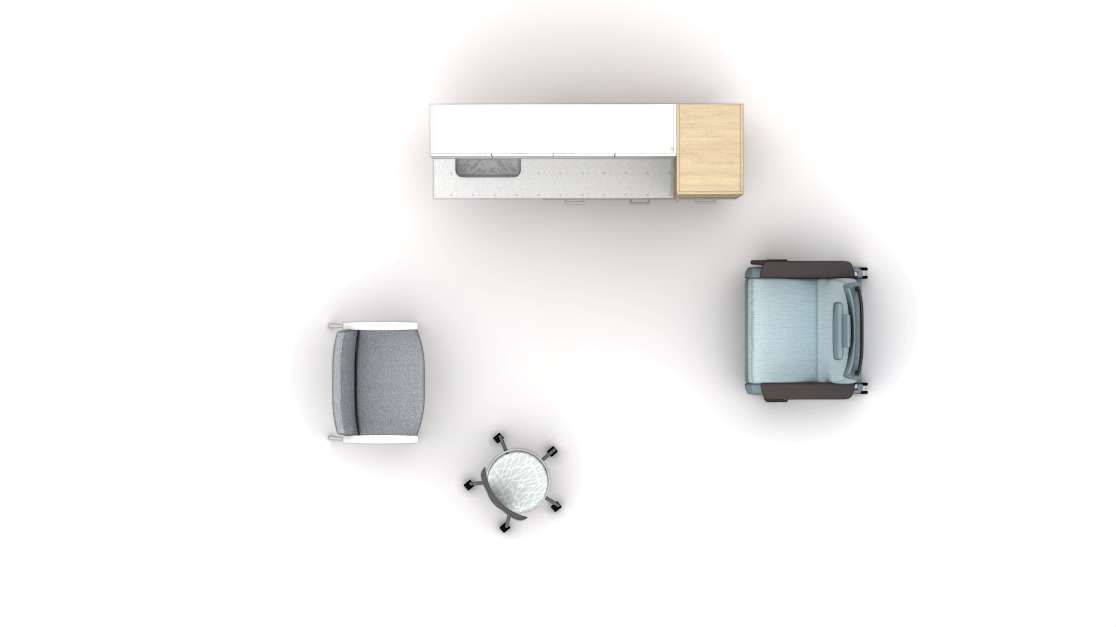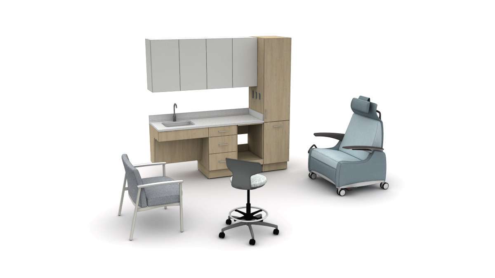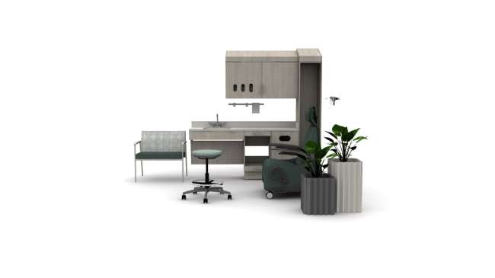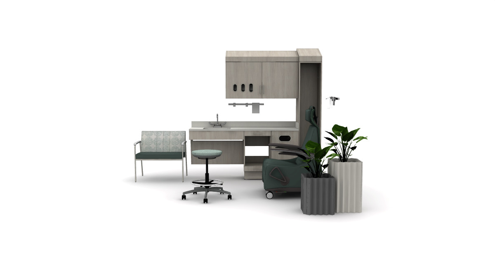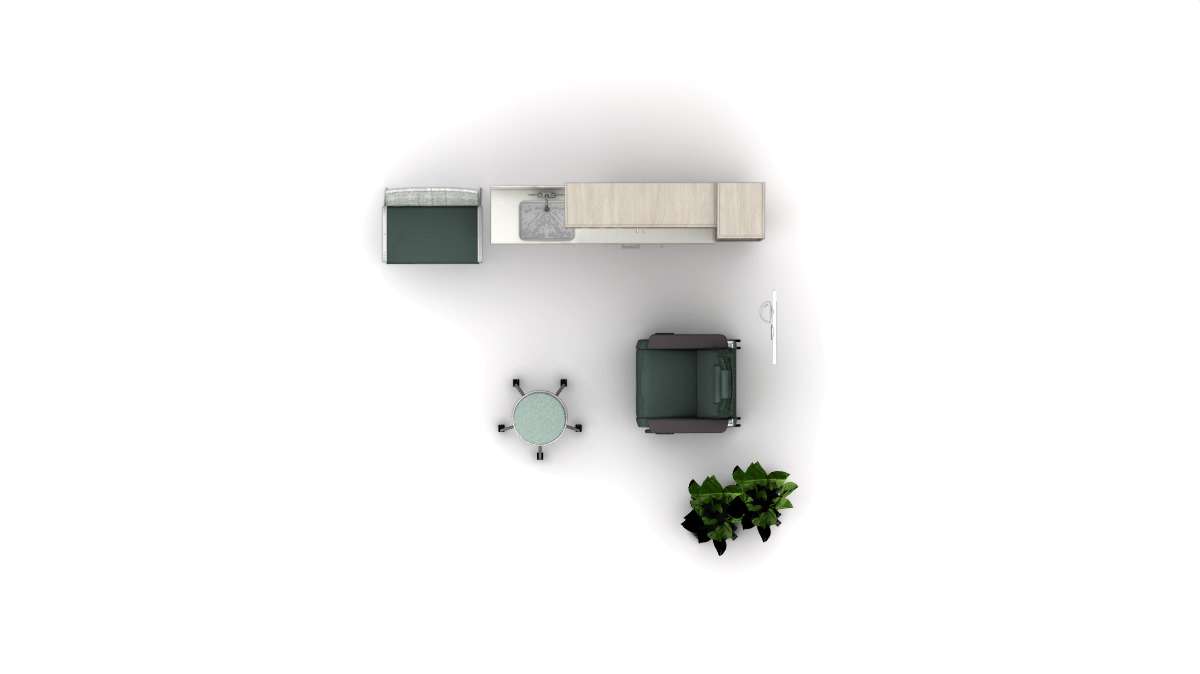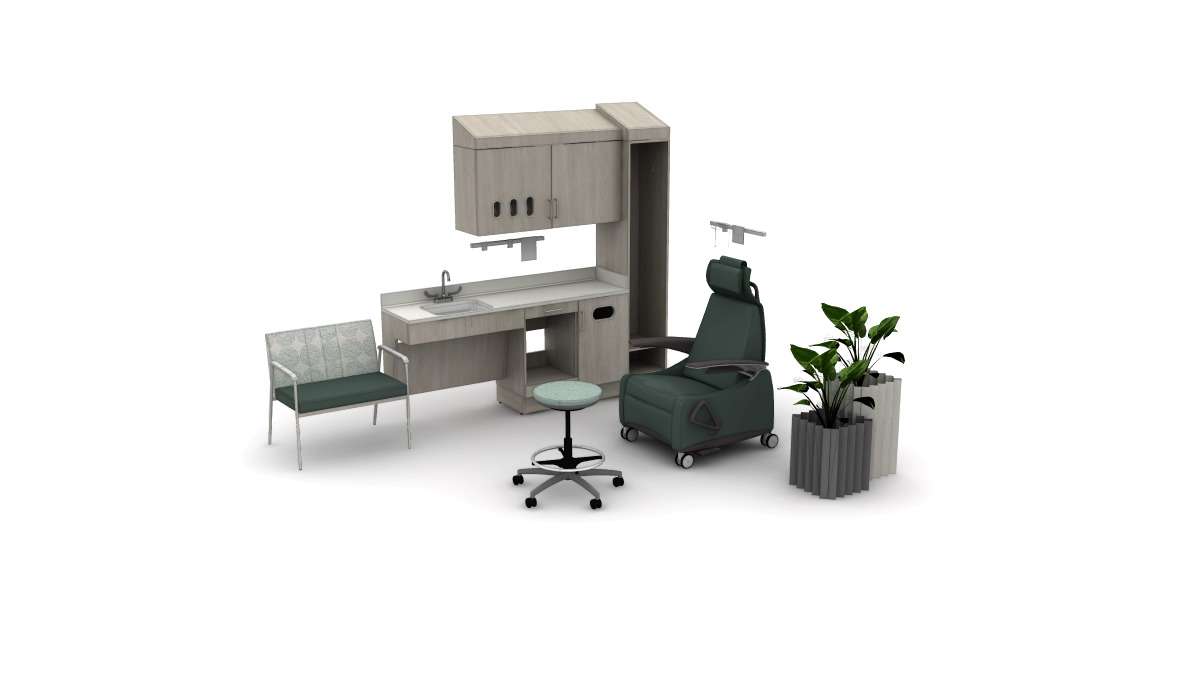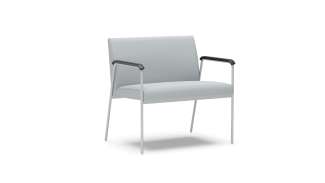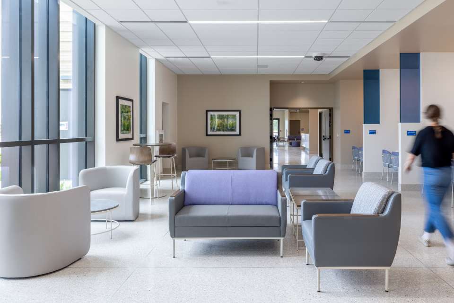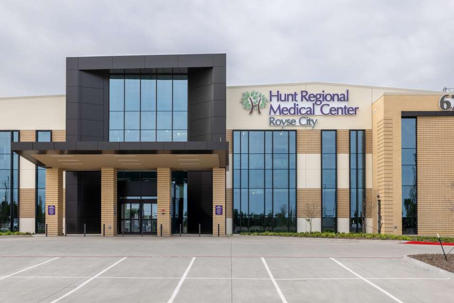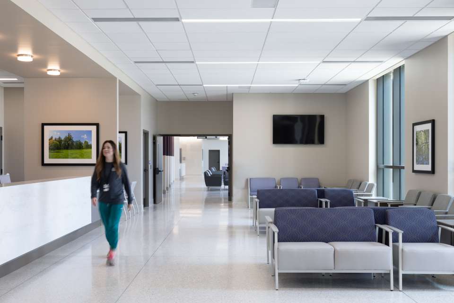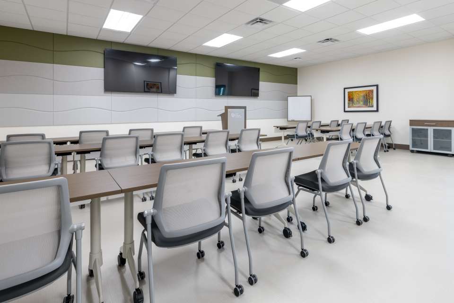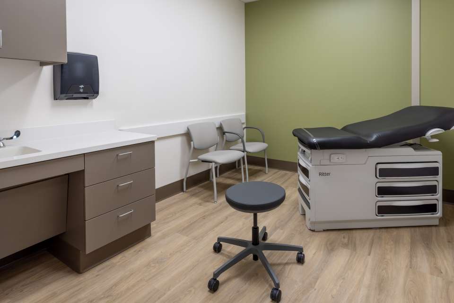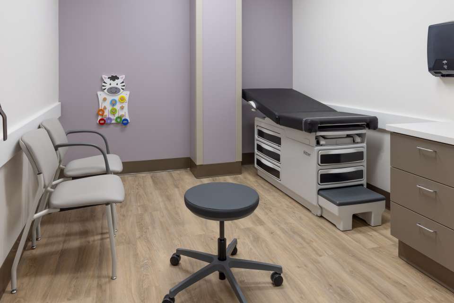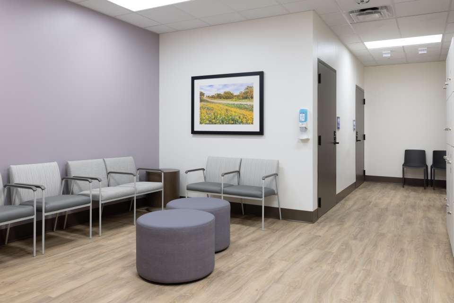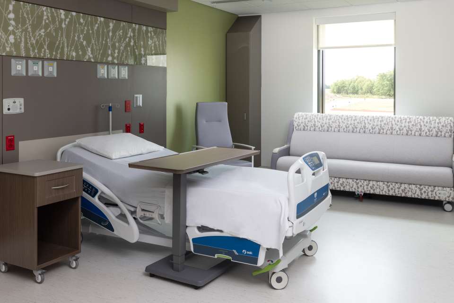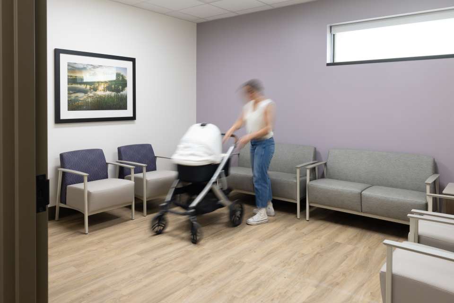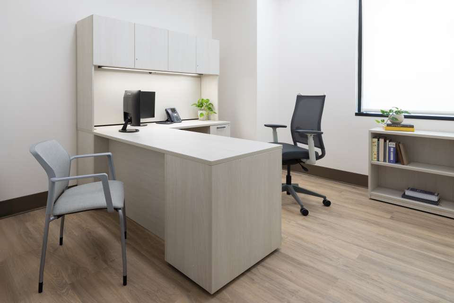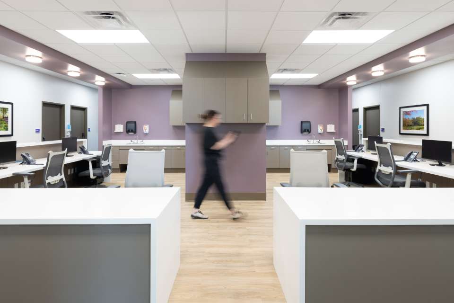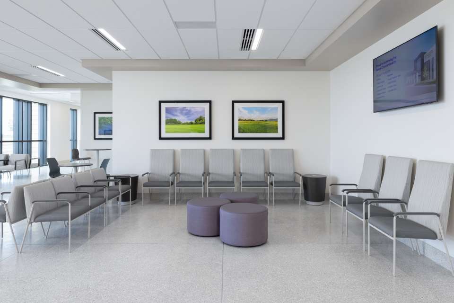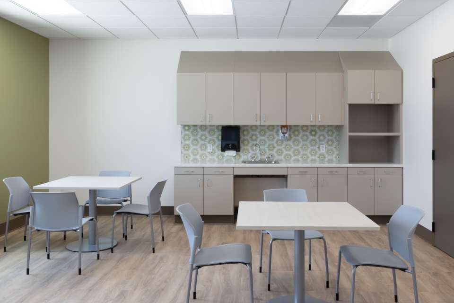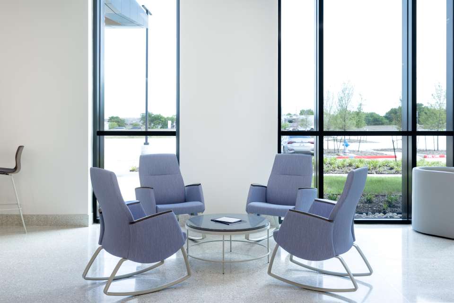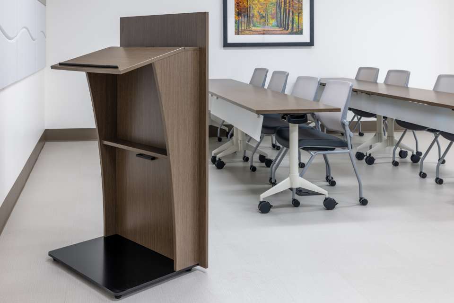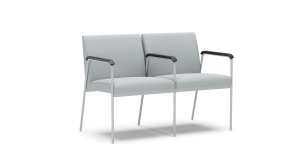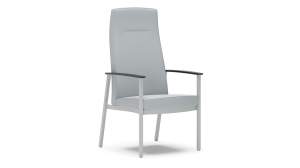













Stray Physician's stool
Today, more than ever caregivers require the proper tools and support to help them connect positively with their patients. Opportunities for conversation, exploration, and discovery lead caregivers and patients toward better outcomes. The Stray physician stool and mobile work table empower caregivers with flexibility and efficiency in their daily delivery of care.
* = Extended
What it looks like
- Patient rooms
- Exam rooms
- Treatment areas
- Patient rooms
- Exam rooms
- Treatment areas
- Treatment areas
- Ultrafabrics, Promessa, Aquamarine
- Maharam, Apt, Cobblestone
- CF Stinson, Vector, Ray
- Exam rooms
- Lasata: Ultrafabrics, Promessa, Sheltand
- Stray: Maharam, Apt, Fluid
- Exam rooms
- Stray physician's stool: Momentum, Silica Blend, Nutmeg
- Lasata inside seat/back and head pillow: Momentum, Silica Blend, Almond
- Lasata arms, foot ottoman, and outside back: Maharam, Lariat, Camel
- Patient spaces
- Patient rooms
- Exam rooms
- Maharam: Bluff, Cruller
- Patient rooms
- Exam rooms
- Caregiver spaces
- Nurses areas
- Focus
- Maharam: Bluff, Cruller
- Patient rooms
- Exam rooms
- Caregiver spaces
- Nurses areas
Featured video

Options
Related typicals
- Id: S100250
- List Price: $34,982.00
- Dimensions: 10' x 10' ff
- Exam rooms
- Id: S300075
- List Price: $34,931.00
- Dimensions: 12' x 9'
- Footprint: 100-150 sq ft ff
- Exam rooms
- Id: S300199
- List Price: $0.00
- Dimensions: 13' x 10' ff
- Patient spaces
- Exam rooms
- Treatment areas
- Id: T100188
- List Price: $35,768.00
- Dimensions: 10' x 10' ff
- Patient spaces
- Exam rooms
- Id: T300450
- List Price: $0.00
- Dimensions: 8' x 5' ff
- Patient rooms
- Exam rooms
- Treatment areas
- Consult
- Restore
Related case studies
As Royse City continued to grow, so did its need for accessible, high-quality healthcare close to home. Hunt Regional Medical Center’s new facility brings that vision to life—a state-of-the-art medical center designed to serve the community with compassion, connection, and care. Partnering with OFS, Carolina, and others, the design and project teams created an environment that feels deeply welcoming. Every detail—from comfortable patient rooms to thoughtfully designed waiting areas and staff spaces—was crafted to support healing, collaboration, and a sense of belonging.
More than a new building, the medical center represents a commitment to the people of Hunt County. The space will provide expanded access to primary care, specialists, and emergency services, while also offering a community room for gatherings and student training opportunities. With design that reflects Hunt Regional Healthcare’s mission to become a leading regional healthcare system, the new facility stands as a symbol of growth and connection—where advanced care and human comfort meet to strengthen the heart of the community.
Location: Royse City, TX
Square footage: 70,000 square feet
Dealer: WRG
Builder: Hill & Wilkinson
Construction: Page
Photography: Sojourners Co
The newly opened Guerin Children’s pediatric medical surgical inpatient unit at Cedars-Sinai Medical Center in Los Angeles combines advanced clinical care, leading-edge pediatric research and forward-looking physician education and training. The unit includes specialty care areas for pediatric patients, amenities for patients and family, and staff workspaces designed to encourage collaboration and focus.
Color coding is used within the patient spaces to streamline navigation, and private rooms are never used as a space for treatment or procedures, providing "safe zones" for young patients. Technology integration is seamless, with monitors for inpatients to engage in video calls and education, hallways that display digital artwork, and biophilic lighting that mimics natural skylights. The space also includes an outdoor area, with enough space for a hospital bed so that every patient has the opportunity to connect with the serenity of nature.
Location: Los Angeles, California
Design: HGA
Contractor: Layton Construction
Photography: Kim Rodgers
To create Seattle Children's Hospital, hundreds of passionate families, employees, and community members came together with ZGF Architects and VPI Representatives to craft a flexible, high-performance, patient-centered space. With eight floors above ground and three levels of underground parking, the project adds eight new operating suites, two catheterization labs, 20 flexible inpatient rooms, a new outpatient Cancer and Blood Disorders Clinic (CBDC), an outpatient infusion center, a retail pharmacy, an inpatient pharmacy, laboratories, and sterile processing space. The building connects to phase one, an inpatient bed tower, and an emergency department.
The intentional wayfinding layout called the Discovery Trail outlines four zones within the hospital, and beautiful artwork by Shaun Qwalsius Peterson brings it to life in color and detail. This space was intentionally designed to support both the patient journey and caregiver experience.
Location: Seattle, WA
Rep group: VPI Rep
Architect: ZGF Architects
Dealer: System Source
Photographer: Ben Benschneider Photography
Square footage: 485,000 sf

Designed by Juhee Park
Juhee Park, a Senior Industrial Designer with over 20 years of experience in the field. Juhee's design career has taken her from Chicago to Seoul, Korea, and Southern California, where she's worked on a wide range of projects across various industries.
From medical equipment to housewares, electronics to furniture, she has extensive experience in designing products that improve people's lives. Juhee believes that good design is not just about aesthetics or functionality—it's about collaboration. She values the contributions of marketing and engineering colleagues in creating successful products.
At OFS and Carolina, Juhee is proud to be part of a team that prioritizes collaboration and communication to create meaningful, innovative designs. Together, they bring unique perspectives and expertise to every project, ensuring that the end result is not just visually appealing, but also meets the needs of our clients and end-users.





