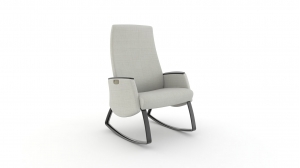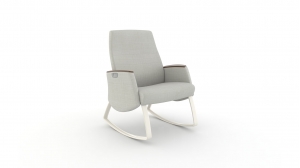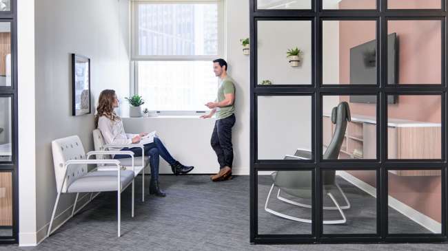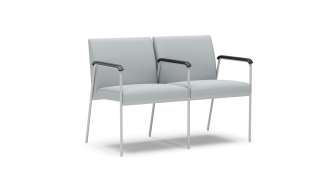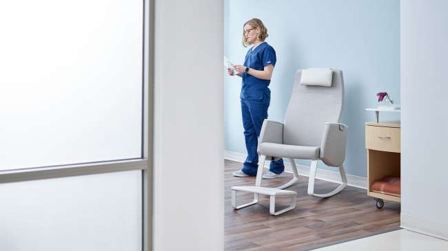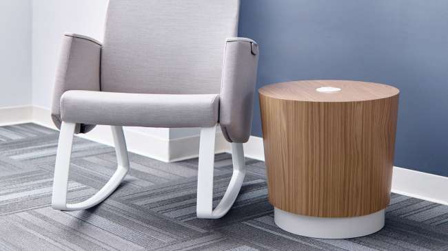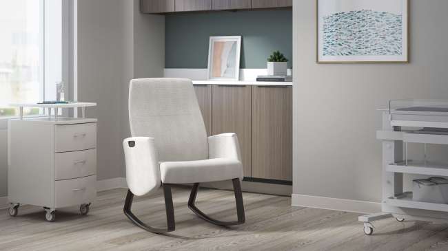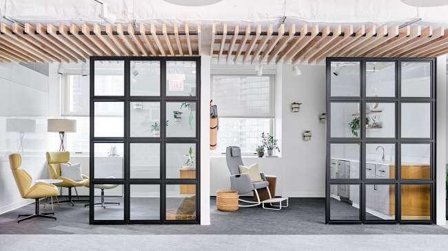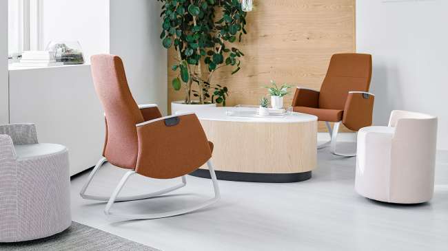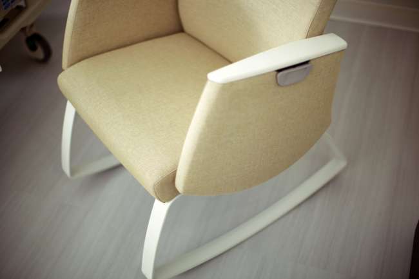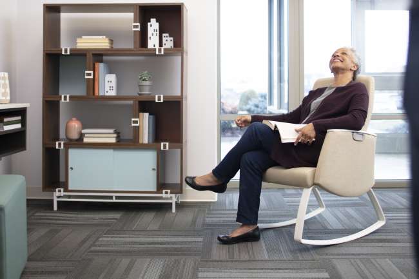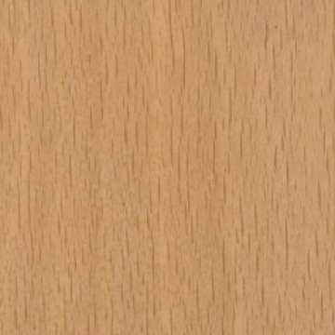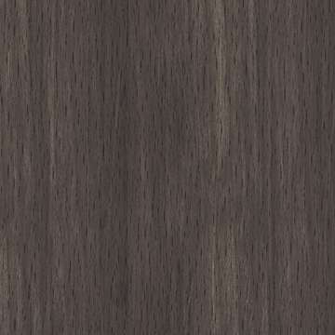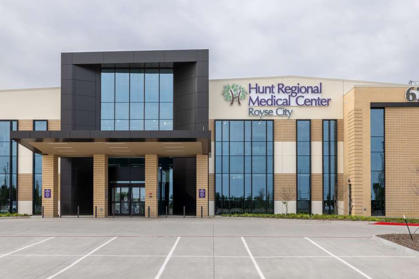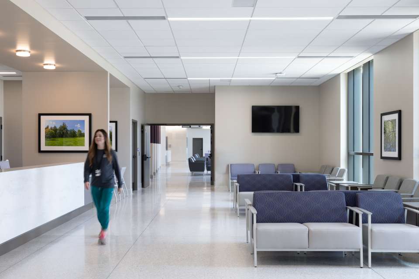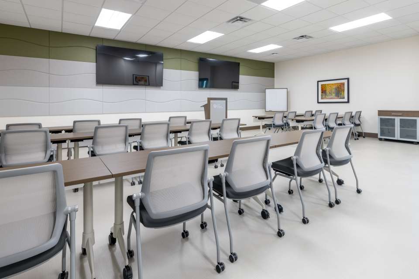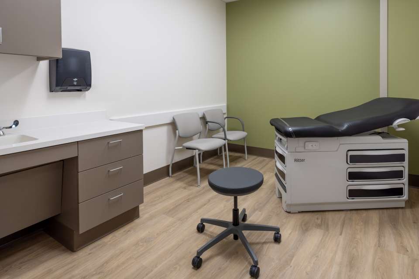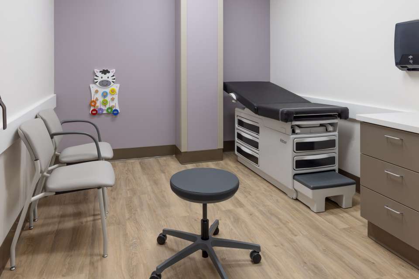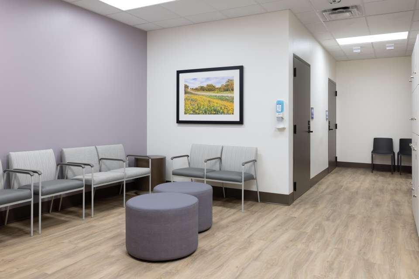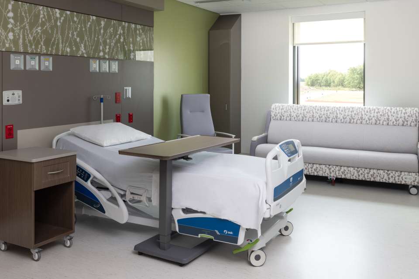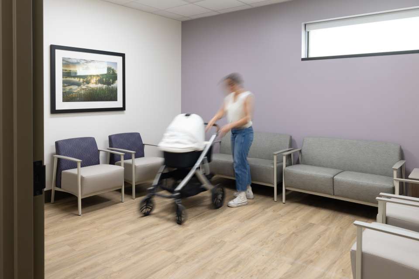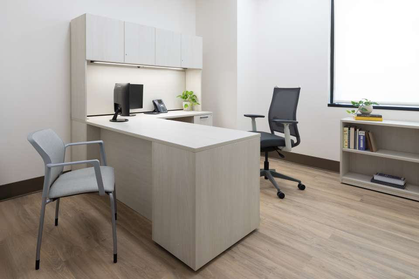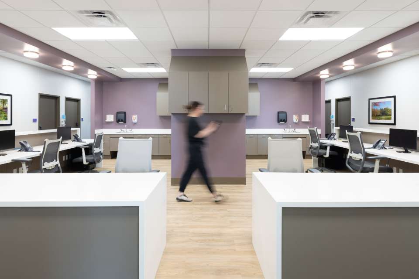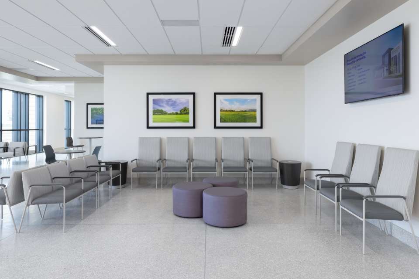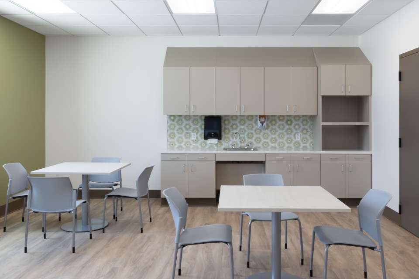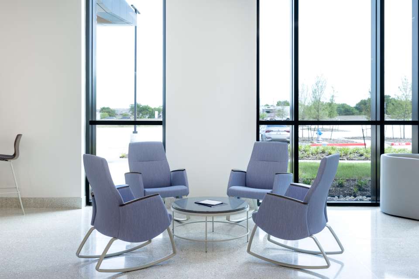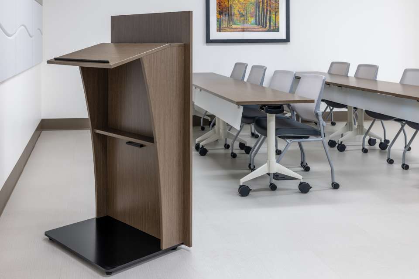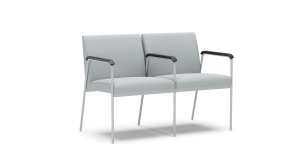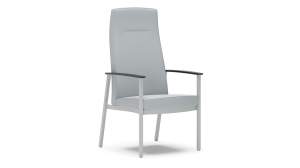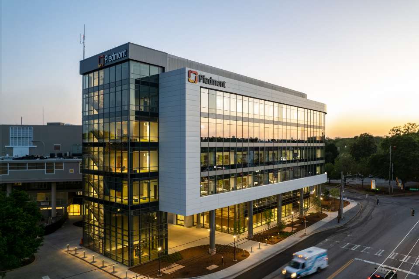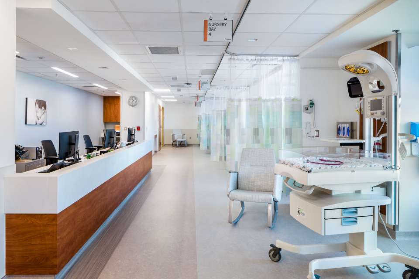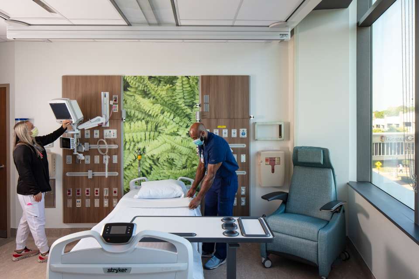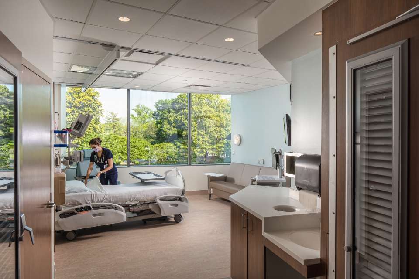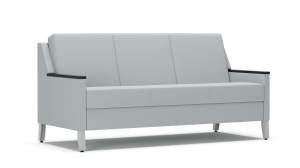Saven rocker Rocker
We designed Saven to provide ideal support for new mothers and their babies. You can adjust Saven’s arms independently to easily find a comfortable position, and its gentle motion calms and soothes. But Saven isn’t limited to this setting. From corporate wellness rooms to long-term care, nurseries, home health, or other public and patient spaces, Saven provides a resting place with subtle movement that helps people restore.


Planning
Models
6 weeks
Lead times are determined by delivery date unless specified otherwise. Confirmation is needed upon
order submission, large orders might extend lead times. All lead times are assigned under the
assumption of standard product, materials, finishes, and textile selections.
* = Extended
* = Extended
Find a representative
Options
Related case studies
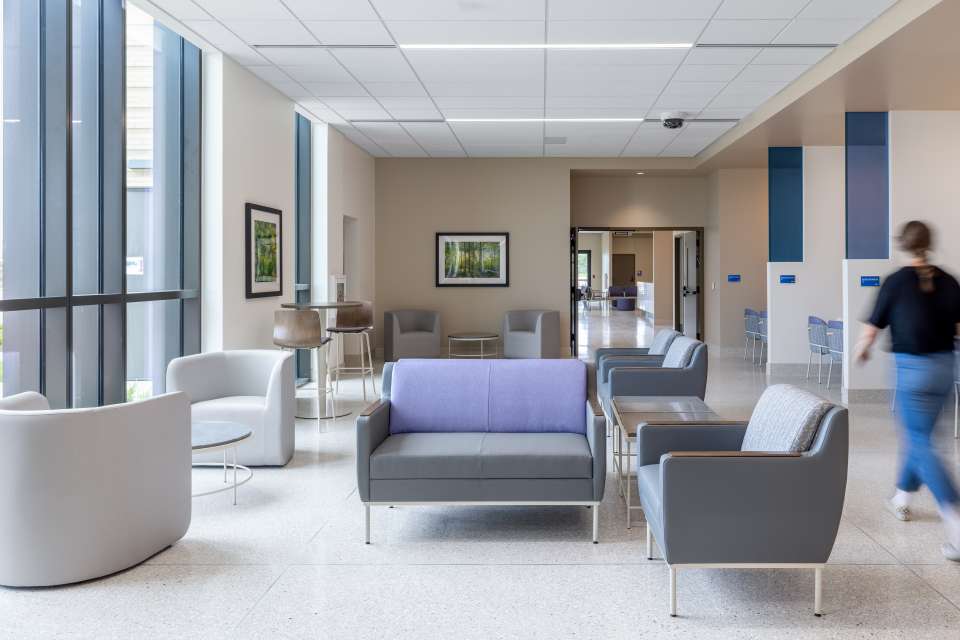
Hunt Regional Medical Center
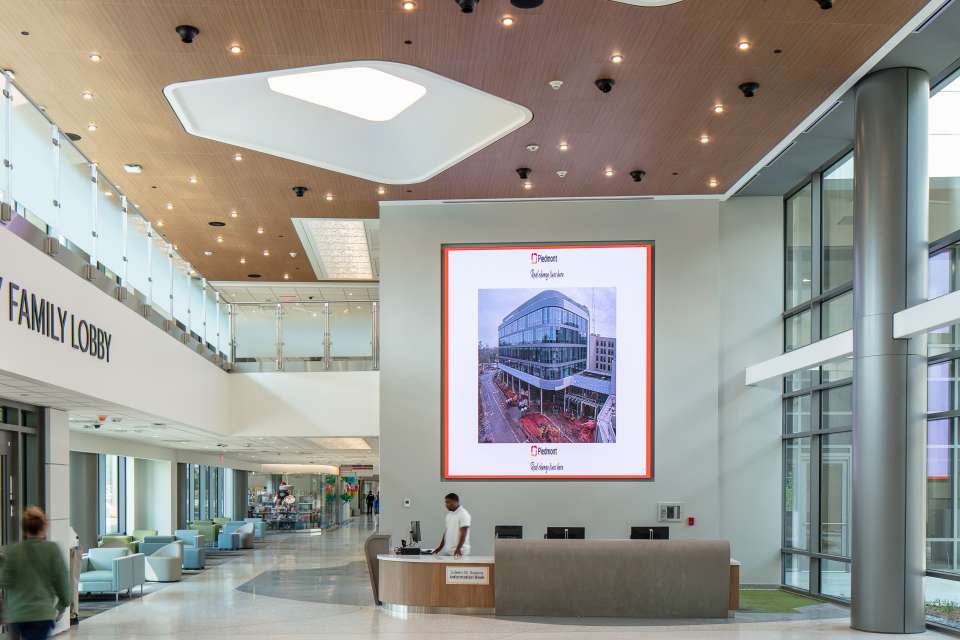
Piedmont Athens Regional Medical Center
Questions and answers
Have a question related to this product?
Ask a product related question.
For all other questions,
click here.
Have a question?
Ask a product related question.
Ask a customer service question.
Ask a product question
Question submitted.
We will reply to your question soon, and notify you by email.

