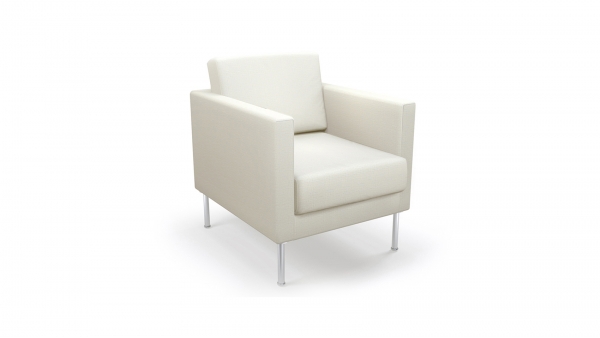Peeples Cancer Institute: a design story
Overview of the project and space.
Peeples Cancer Institute is a state-of-the-art four-story building that consolidates many steps of the cancer treatment journey into one location. Complete with a medical oncology clinic, the new facility consolidates radiation oncology, outpatient infusion, and diagnostic imaging services, this integrated system promotes physician collaboration and improved patient care.
Designed with care by ESA Architects in collaboration with a selection of patients, families, engineering, and more, the space was carefully designed to best support the healing journey. Details like access to natural light, views of the surrounding landscape, familiar materials, and colors to promote a feeling of peace and comfort.
What was the design vision for the space?
Hamilton Medical Center envisioned a centralized space for cancer patients to find holistic care. “Every aspect of Peeples Cancer Institute is focused on the needs of our patients and families so that we provide an outstanding patient experience and the best clinical outcomes,” says Jeff Myers, president, and CEO of Hamilton Health Care System. “Our goal is to foster collaboration, communication and education among physicians and our medical teams to advance and enhance our care for patients. They are our number one priority.”
In order to bring this to life, the team drew inspiration from hospitality design to foster a more comfortable environment. For families, the team included a bistro, reflection room, rooftop terrace, public plaza/garden space, and more as spaces to gather or reflect.
Terri Woodruff, Executive Director for ASCI and a consultant on the project, offered insight on the impact of an advisory board, saying, “The team asked a lot of questions to ensure they truly listen and understand. No one wants to talk about cancer because it’s such a tough thing, but through conversations, they learned from the parent advisory council how after radiation, patients would feel hot, so the team used cool, soothing colors to calm patients. In contrast, they used warm colors in areas where a patient may be cold. It’s this attention to detail that really makes a difference.”
How was the design used to improve care?
Most importantly, the design improved care by providing one centralized location where patients could come for all of their treatment. This unification of services both made the treatment journey easier on patients and encouraged physician collaboration so that innovative solutions can be found.
The thoughtfulness of the design also comforts patients through their healing journey. Where other cancer treatment facilities often have chemo seating that faces a blank wall for hours on end, Peeples Cancer Institute improved on this with access to screens and floor to ceiling windows to look over the rolling hills of Dalton, Georgia.
These are only a few examples of the details included in the space design, but even as we write, the Institute continues to look to further innovation in the future, including genetic screening, access to clinical trials, a specialized pharmacy, and more.













