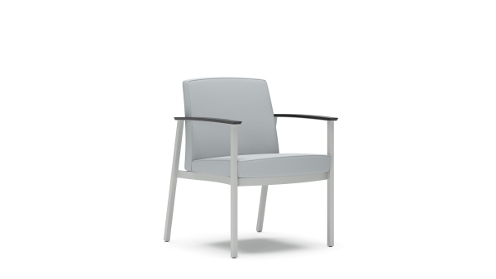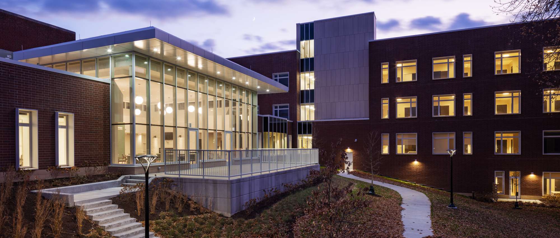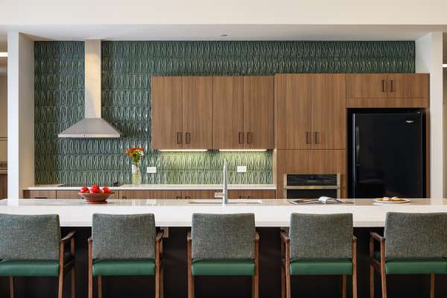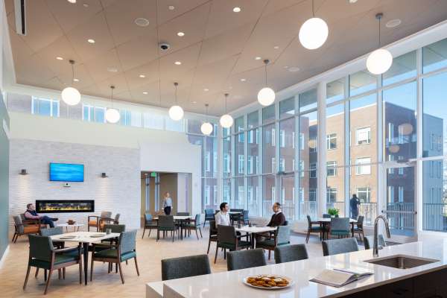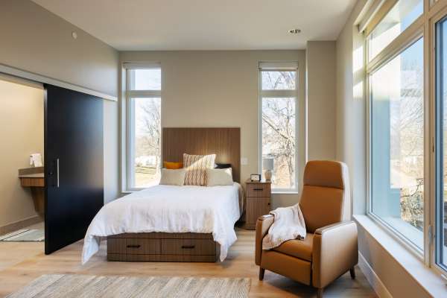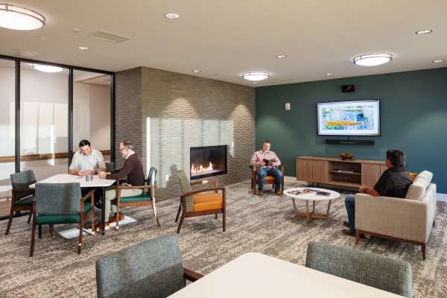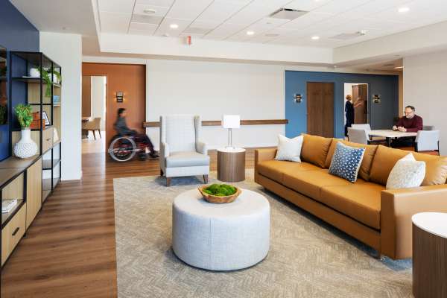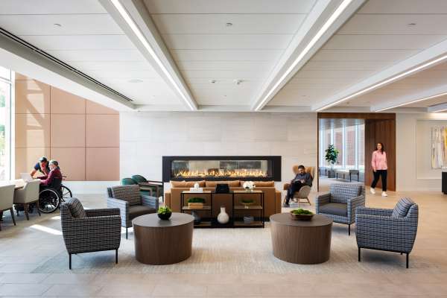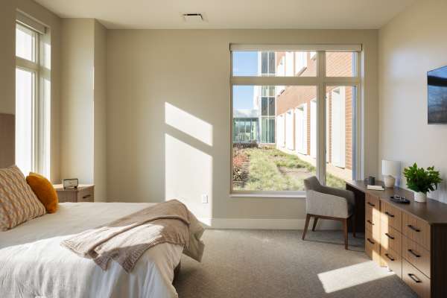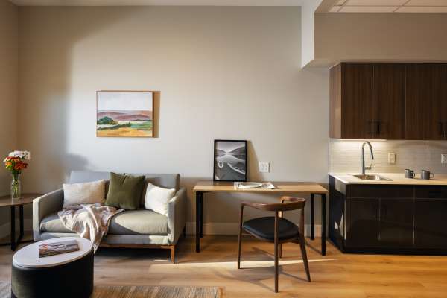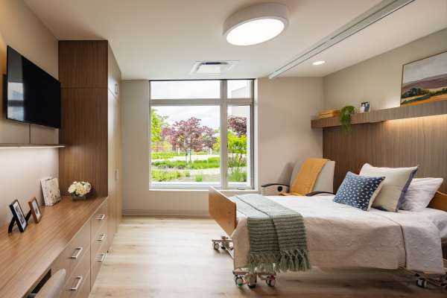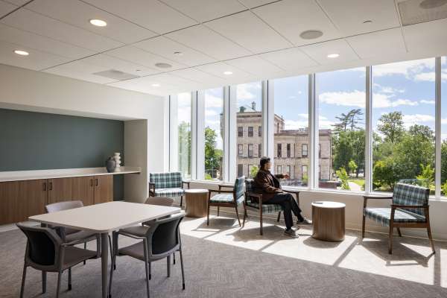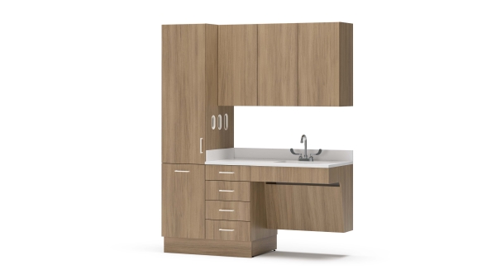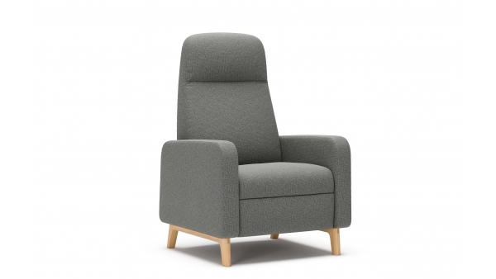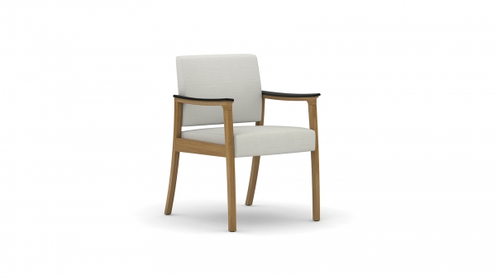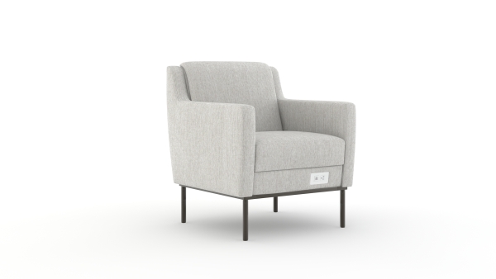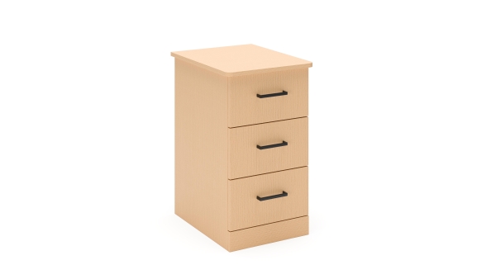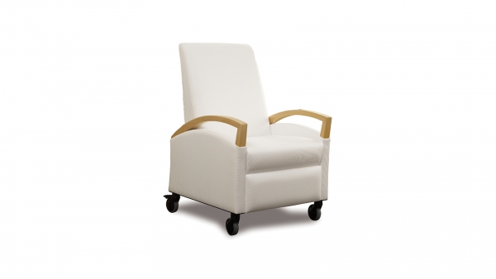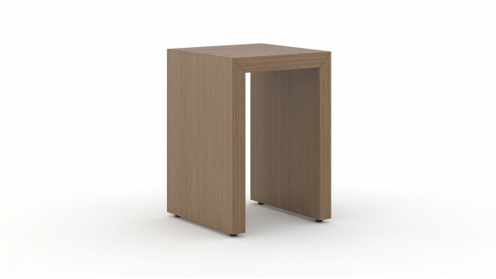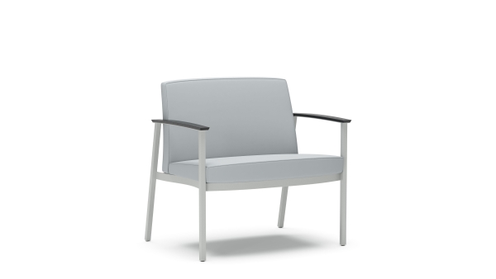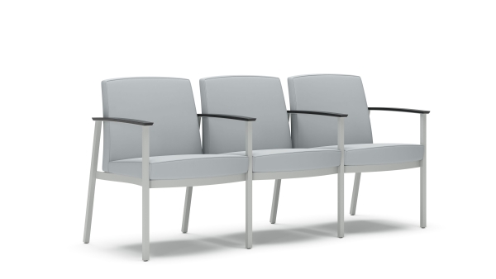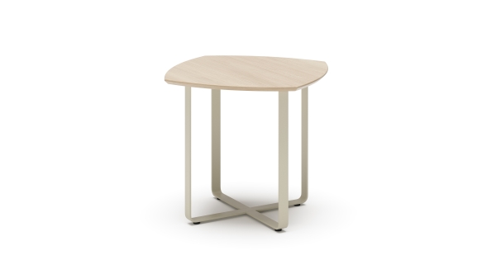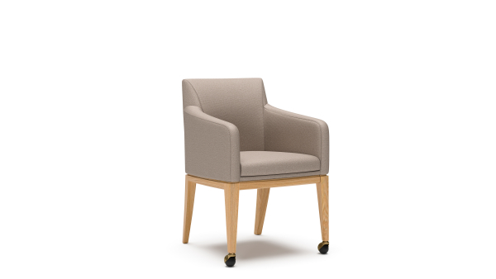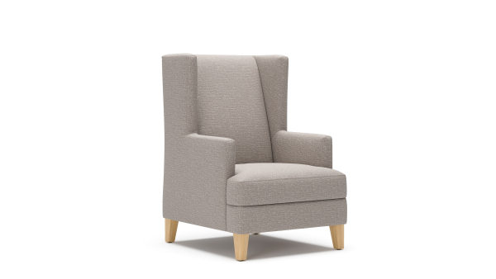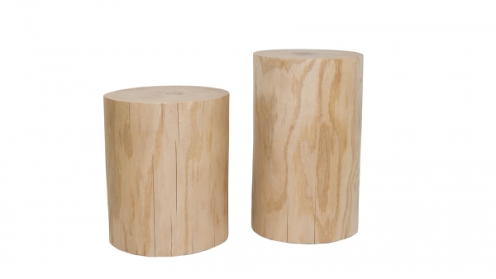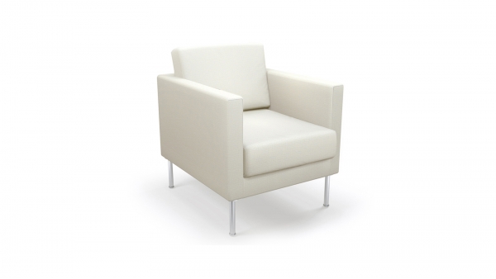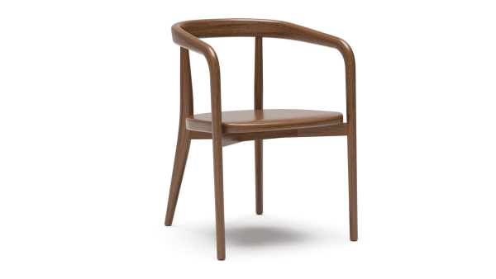Tour the VA Long Term Care & Domiciliary
Overview of the project and space.
This VA Long Term Care & Domiciliary is the oldest and largest veterans’ home in Illinois, a 210-acre campus with more than 25 buildings, each instilled in history and service. When the facility’s aging infrastructure and recent health concerns prompted the need for a major redevelopment, the goal was clear: create a new standard of excellence in long-term and domiciliary care for veterans.
Completed in 2025, this phased redevelopment introduced two new buildings, a 261,000-square-foot residential long-term care facility and a 74,000-square-foot domiciliary, totaling more than 290 beds. Together, they provide a continuum of care that ranges from independent living to full-time medical support. Inside, 93% of the furniture solutions were sourced from Carolina and OFS, ensuring a cohesive, welcoming experience across every space.
In addition to the new construction, the team renovated historic dining space, upgraded infrastructure and utilities, and reimagined the campus landscape to promote walkability and connection.
What was the design vision for the space?
The vision for this communities redevelopment was to honor the service of its residents by creating an environment that feels less like an institution and more like home. Working closely with HDR and Perkins Eastman the team embraced a design philosophy grounded in dignity, wellness, and flexibility.
The plan reoriented new buildings around the campus’s original core, preserving its historic character while introducing light-filled, modern spaces. The VA’s community living center model guided the design of smaller, 15-person “households,” each supporting varying levels of care within a residential setting. Thoughtful details—such as warm materials, comfortable furnishings, and intimate social spaces, help residents feel grounded, cared for, and connected.
How was design used to improve care?
Every design choice was made with both emotional comfort and clinical performance in mind. Flexible layouts, accessible features, and durable materials allow staff to provide top-tier care while residents enjoy autonomy and ease of movement.
A key innovation was the integration of Mile Marker modular cabinetry, a cost-effective solution that can be removed, reused, and reconfigured as care requirements change. This adaptability ensures the facility can evolve alongside patient needs without requiring major renovations.
Shared lounges and dining areas encourage social interaction, while smaller, more intimate rooms give residents privacy and quiet when desired. Ample natural light, clear wayfinding, and outdoor connections all contribute to reduced stress and improved well-being for both residents and staff.
How did the new space impact guests, employees, and patients after completion?
Since completion, the new VA Long Term Care & Domiciliary has transformed daily life for veterans and caregivers alike. Residents enjoy private, personalized spaces that support independence while providing a sense of belonging. Staff report improved workflows, safer environments, and more meaningful engagement with patients due to the thoughtful layout and accessible design.
Family members visiting their loved ones experience a setting that feels inviting and dignified, a place that honors service and celebrates life.
More than a long term care and domiciliary, this project represents a renewed commitment to those who served, offering comfort, care, and community for generations to come.
Products included:

