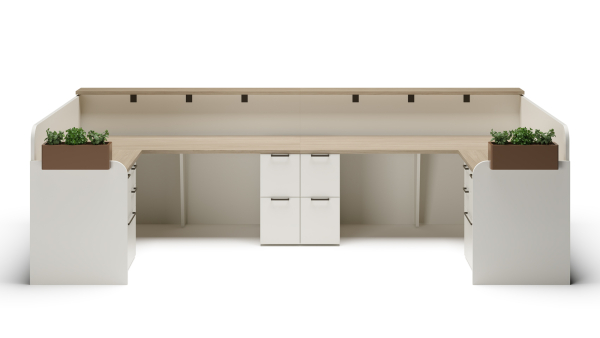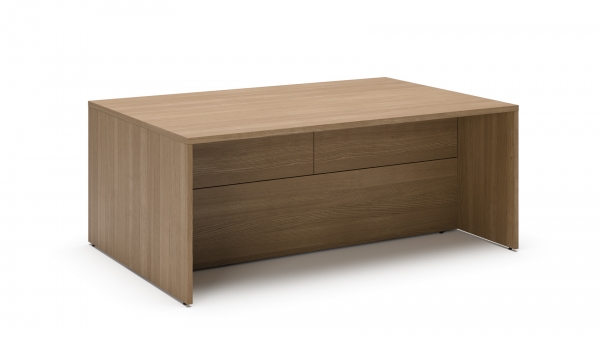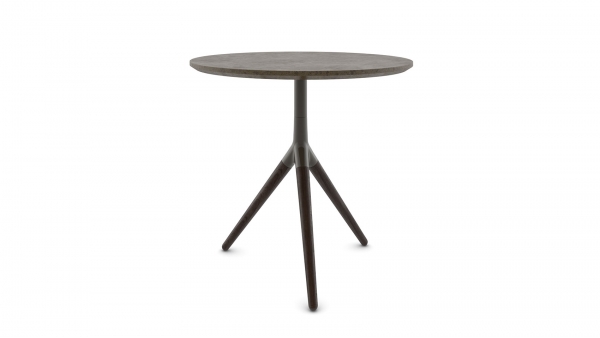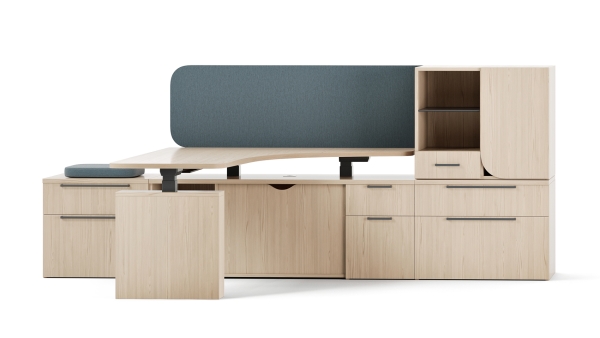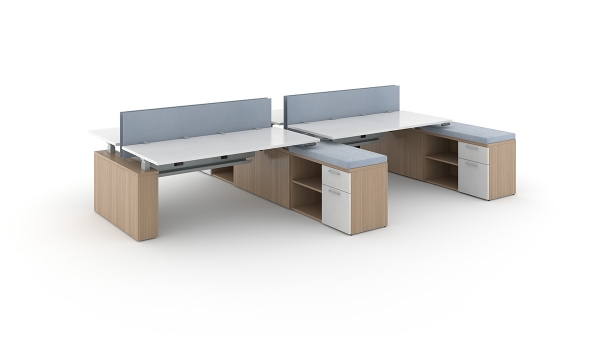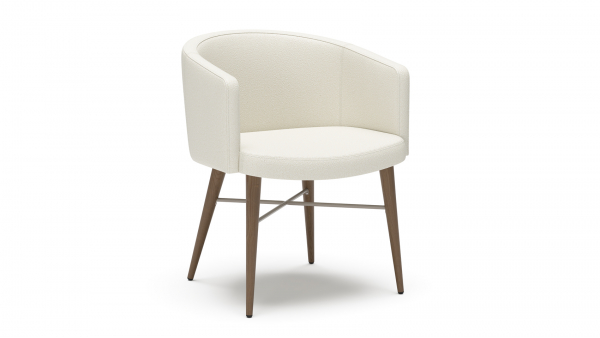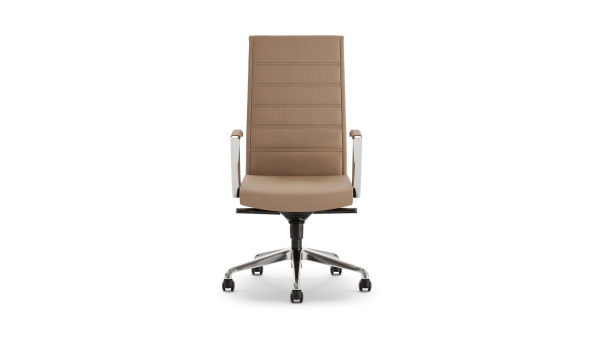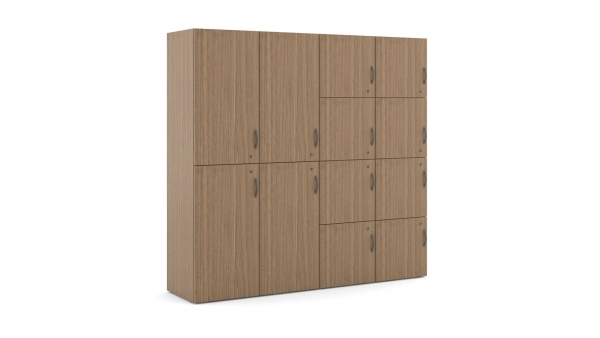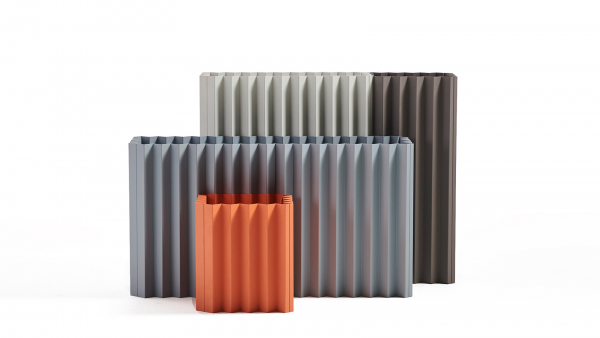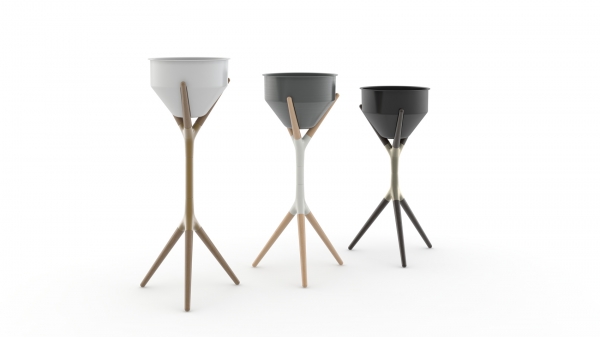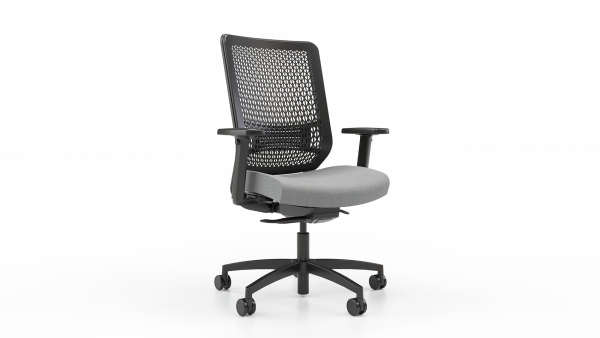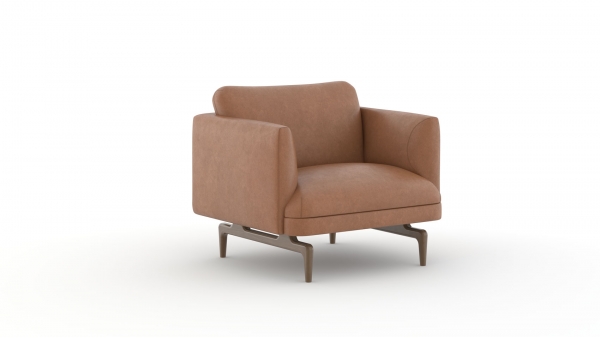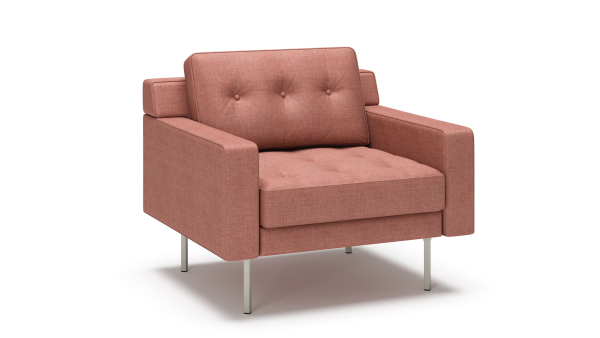Marriott Vacations Worldwide Headquarters: a design story
Marriott Vacations wanted to move from their outdated office space to an updated space that would better reflect their array of brands and unify their team. With nearly 300,000 square feet of workspace across 9 stories, the project represents one of the largest corporate office projects in Florida. Crafted in partnership with Hunton Brady, JLL, CI Group Orlando, Finfrock, DPR Construction, and others, the space is a clear investment in their employees through wellness, flexibility, and a dynamic reflection of their reputable brand.
What was the vision for the space?
More than anything, Marriott Vacations wanted to prioritize the wellbeing of their employees and reflect the diversity and hospitality of their brands. In the wake of COVID, Marriott Vacations wanted to bring their team back to the office by fostering an inspiring space that would best support their people.
One demonstration of that investment in their people is through the decision to incorporate a seat of third space for every single employee in addition to a workstation. Typically, workspaces have one seat of third space per two employees, but Marriott chose to think beyond their fully in-office employees to support surrounding remote team-members as well.
How did they support employee wellness through design?
Marriott Vacations prioritized employee wellness in their office design through a comprehensive approach that integrates various amenities and thoughtful considerations. The emphasis on natural light, facilitated by floor-to-ceiling windows and strategic placement of executive offices, ensures all employees have access to ample daylight, promoting well-being and productivity. Traditional workstations equipped with ergonomic furniture and dual monitors support employee comfort and efficiency.
Additionally, the inclusion of a large on-site fitness center with a variety of exercise equipment and classes underscores the company's commitment to physical health. The health-conscious design incorporates strategically placed stairs to encourage movement and greenery throughout the building for improved air quality and aesthetics. Specialized rooms on each floor cater to specific wellness needs, such as designated spaces for mothers or individuals requiring privacy for medical needs.
Furthermore, amenities like the "IT bar" provide practical solutions for technology-related issues, fostering a supportive work environment. The incorporation of custom spaces such as a media studio and test kitchen further enhances employee engagement and satisfaction. Marriott Vacations' dedication to employee well-being is evident in the thoughtful design of their headquarters, which aligns with LEED and Fitwel certifications, reflecting their commitment to sustainable and health-conscious practices.
What challenges did the team face and how did they overcome them?
Originally, Marriott Vacations began the process of designing their new office before COVID began. When COVID hit, their team took time to pause and assess everything that was happening so they could have a thoughtful response. “[Delays] gave us time to be thoughtful about different elements,” said Kate Sondossi, Marriott Vacations Worldwide’s Senior Manager for Corporate Communications.
Upon reflection and planning, the Marriott team not only created a new space for their team, but implemented a new adaptive work model as a way to fit the needs of a staff with varying degrees of remote work.
The policy emphasizes flexibility, giving employees the option to have a full-time desk space or to work in one of the many workspaces that does not have an assigned employee. How often employees are required to be in the office is largely delegated to team leaders, giving each position and its relation to remote work a greater level of customization.
Ultimately, the challenges of COVID led the team to thoughtfully consider new ways to support their team, and inspiring the beautiful, effective space that Marriott holds today.
Products included:
