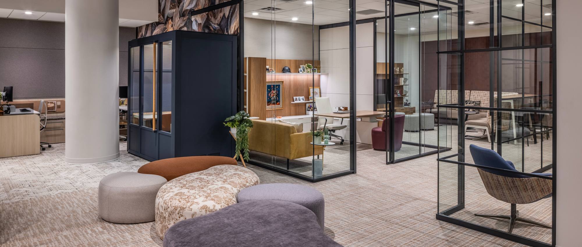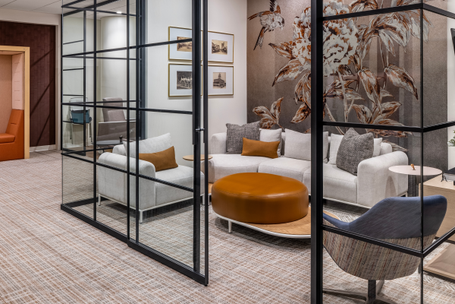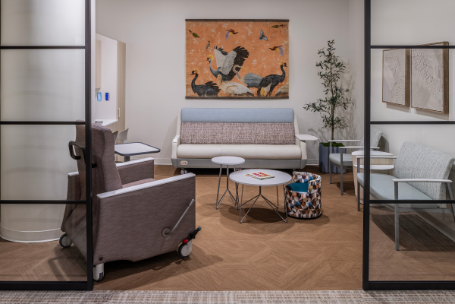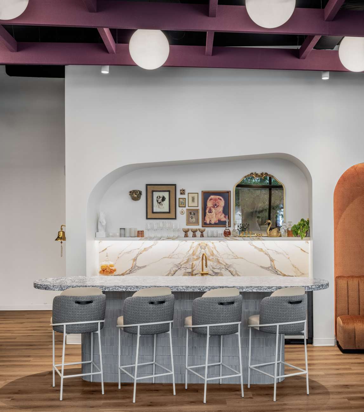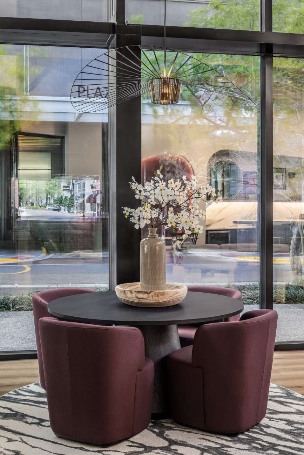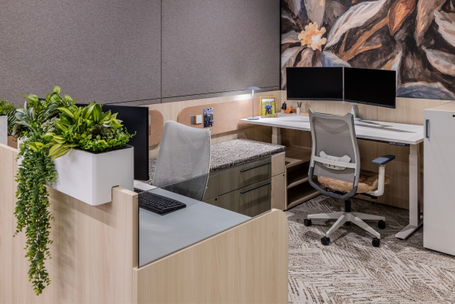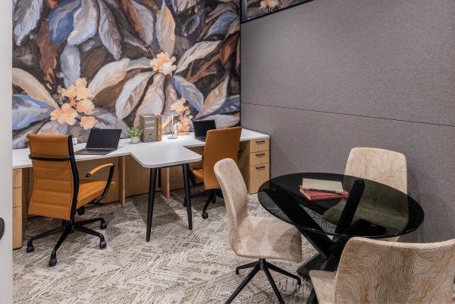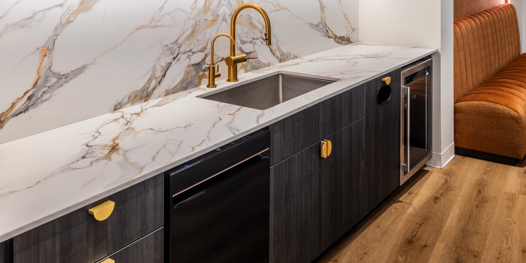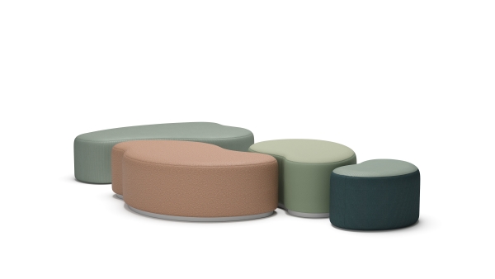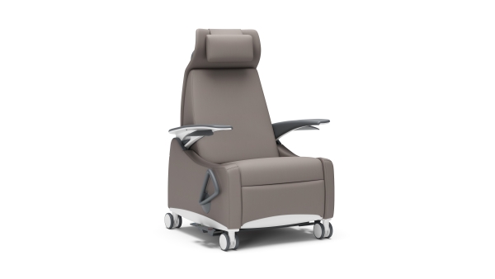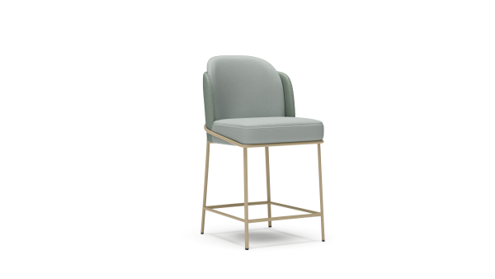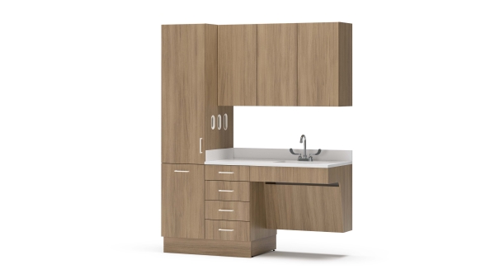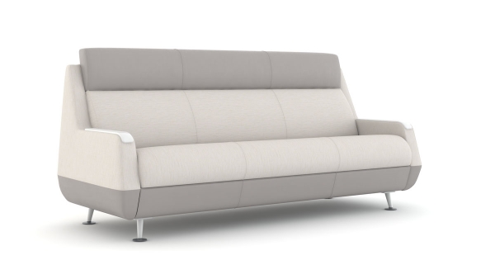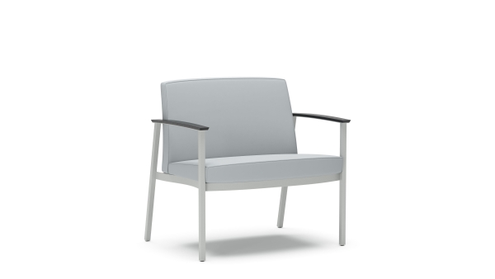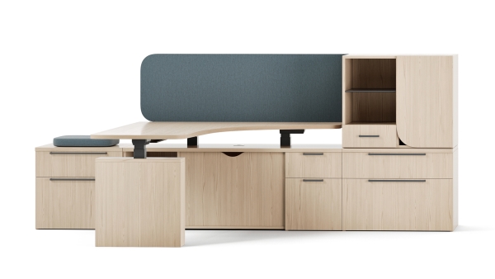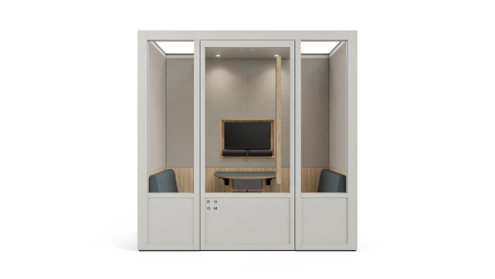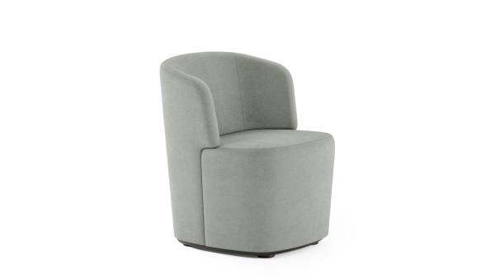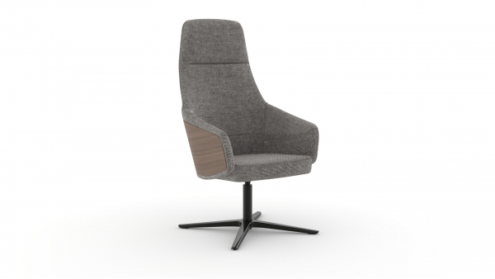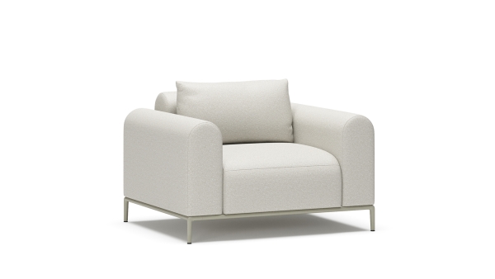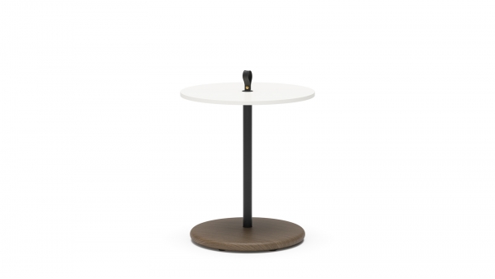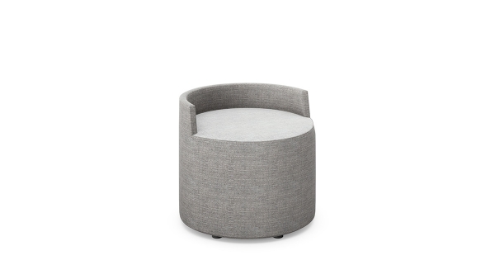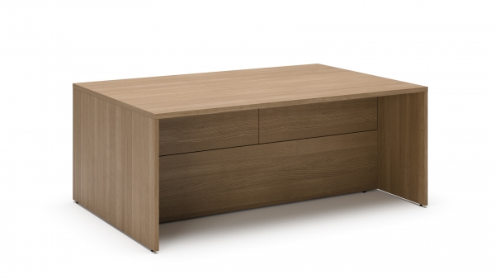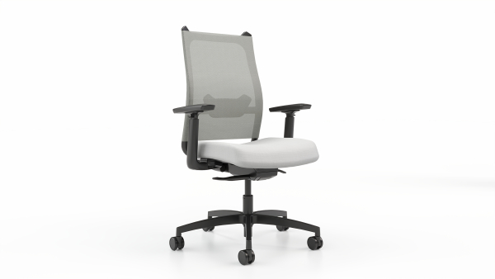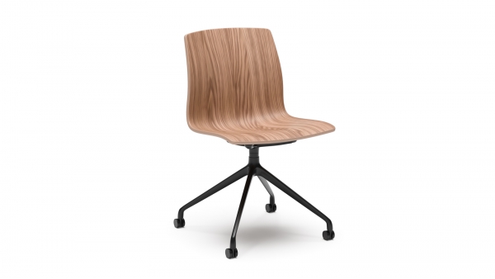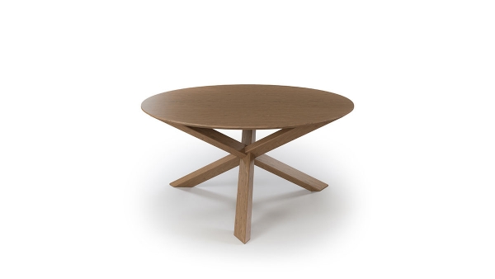CI Group Orlando
Overview of the project and space.
When CI Group Orlando outgrew their original 3,000-square-foot showroom after seven years in the city, the team began searching for a new space that could keep pace with their growth while staying rooted in the heart of downtown. Just two blocks from their former location, they found the perfect opportunity: a ground-level space at the bustling corner of Orange Avenue and Church Street.
By combining two suites in a Class A building, CI Group created a 5,000-square-foot showroom—large enough to accommodate their expanding team of 16 employees and designed to be accessible for A+D partners, brokers, contractors, and clients alike. Conveniently located deeper in the business district, the new space set the stage for a next chapter in how CI Group showcases workplace design.
What was the design vision for the space?
CI Group’s vision was to create a showroom unlike any other in the market—sophisticated, moody, and creative, with a blend of large patterns, textures, and carefully curated details both old and new. The goal was not only to inspire, but also to make every visitor feel instantly at home.
Oversized seating areas, layered materials, and even a café featuring antique dog photographs add character and warmth, transforming the space from a traditional showroom into an experience. The design team focused on variety: from open workstations and collaborative hubs that encourage idea-sharing, to enclosed lounges and quiet areas for focused work, every detail was tailored to how people truly work today. Meeting spaces were intentionally designed to feel different—ranging from lounge-style settings to two-person workstations—giving employees and guests flexibility in how they gather and connect.
In partnership with Little Diversified Architects, as well as key vendor partners like OFS, CI Group made sure the design reflected not only their functional needs but also their mission: to enrich communities by co-designing workspaces that cultivate success, inspire creativity, invite play, and encourage people to stay.
What impact has this space had on their team?
The impact of the new Orlando showroom has been transformative. With more space and a wider variety of environments, employees are free to choose how and where they work throughout the day. Some gravitate toward enclosed offices for focus, while others prefer taking calls or hosting meetings in the open lounge areas. This variety has created a new rhythm of collaboration and productivity for the team.
For clients, the space is a living demonstration of what CI Group and their partners make possible. Instead of a static furniture showroom, visitors experience what it feels like to work in an environment that is both functional and welcoming—an office that truly feels like home. The design embodies shared values between CI Group and OFS, emphasizing the importance of experiential spaces that connect people, inspire creativity, and bring communities together.
As CI Group continues to serve the Orlando market, their new showroom stands as both a workplace for their growing team and a showplace for the vision they bring to every project: work environments that enrich lives and elevate the experience of work.
