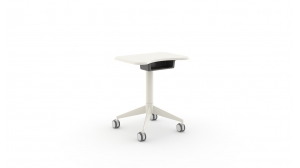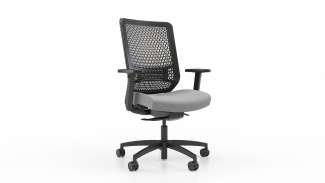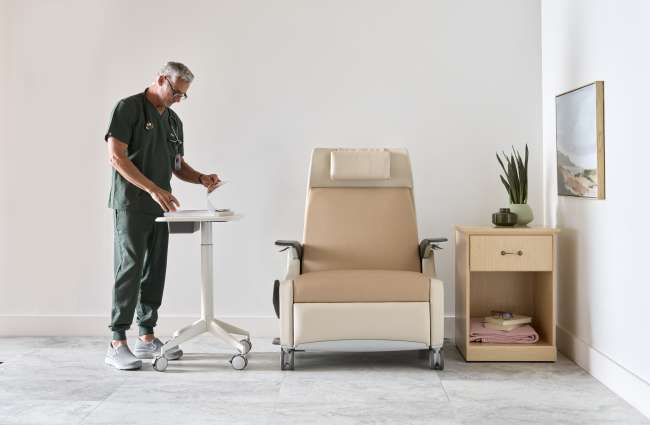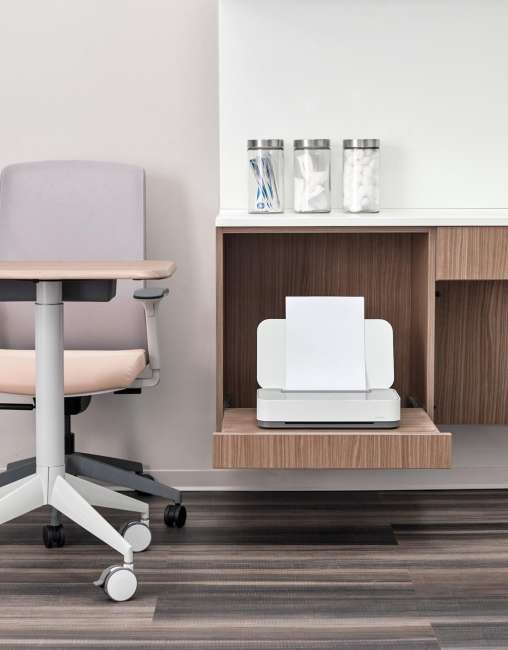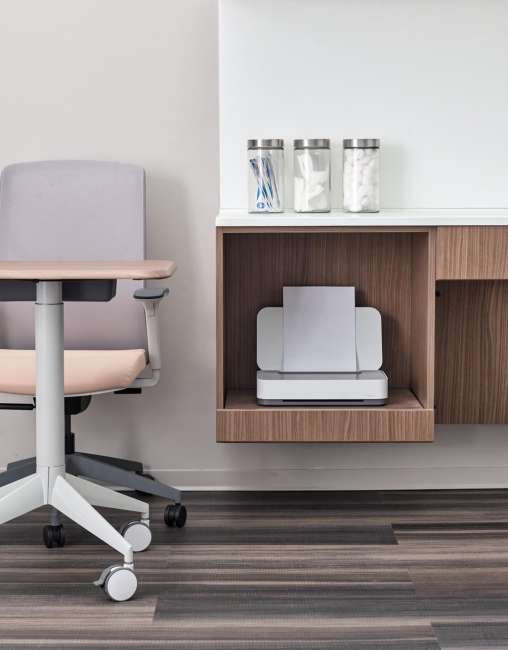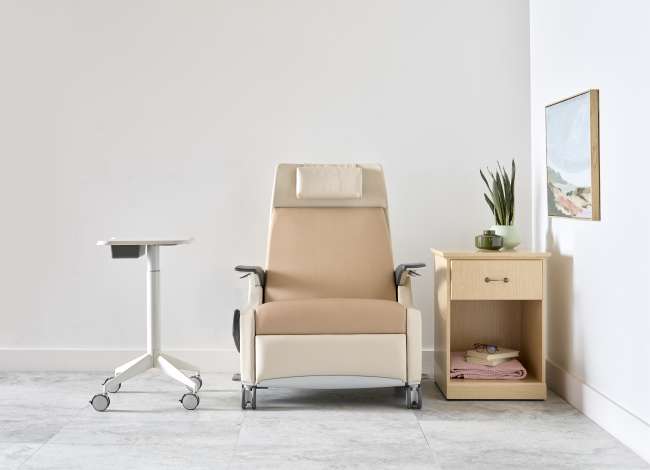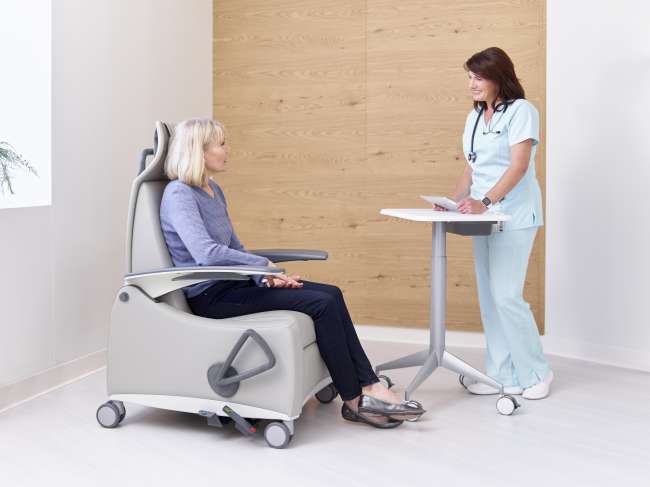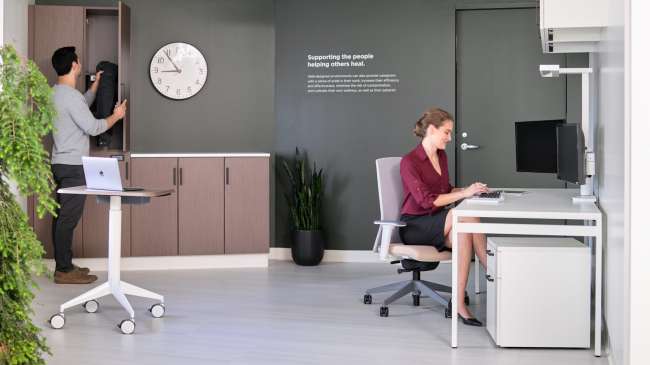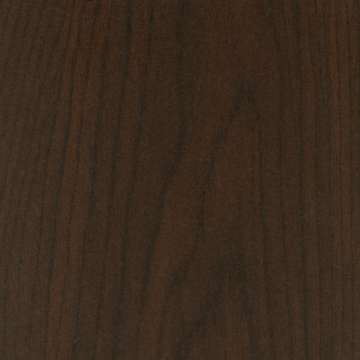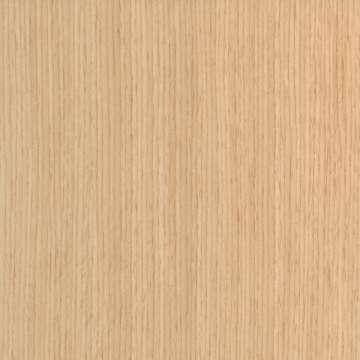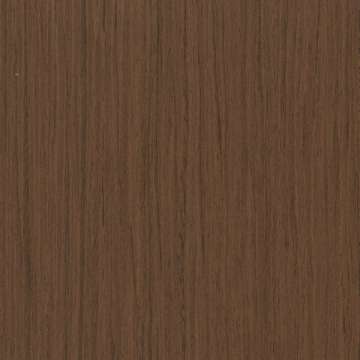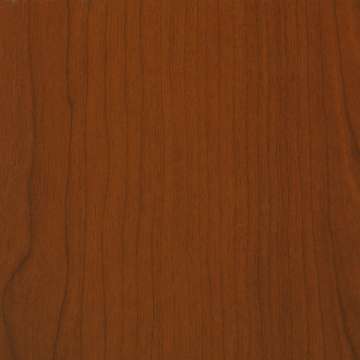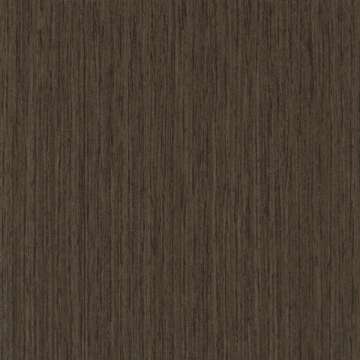Stray Mobile table
Today, more than ever caregivers require the proper tools and support to help them connect positively with their patients. Opportunities for conversation, exploration, and discovery lead caregivers and patients toward better outcomes. The Stray mobile work table empowers caregivers with flexibility and efficiency in their daily delivery of care.
Overview
Planning
Models
Stray
6 weeks
8 weeks
Lead times are determined by delivery date unless specified otherwise. Confirmation is needed upon
order submission, large orders might extend lead times. All lead times are assigned under the
assumption of standard product, materials, finishes, and textile selections.
* = Extended
* = Extended
Find a representative
Options
Related case studies

Seattle Children's Hospital
Questions and answers
Have a question related to this product?
Ask a product related question.
For all other questions,
click here.
Have a question?
Ask a product related question.
Ask a customer service question.
Ask a product question
Question submitted.
We will reply to your question soon, and notify you by email.


