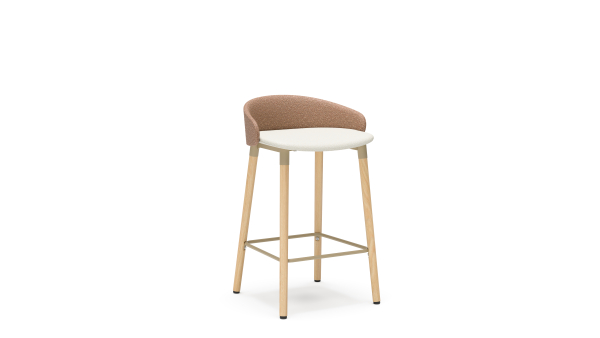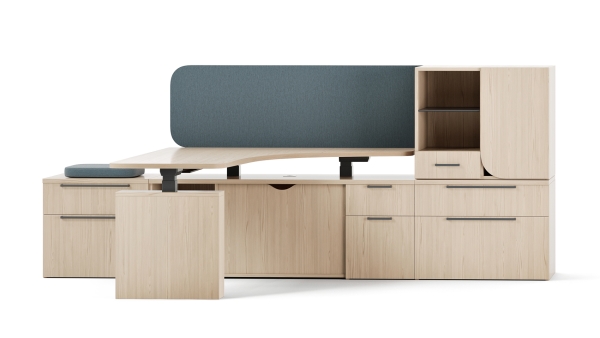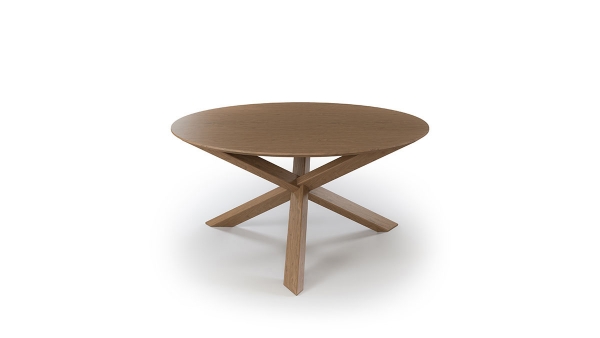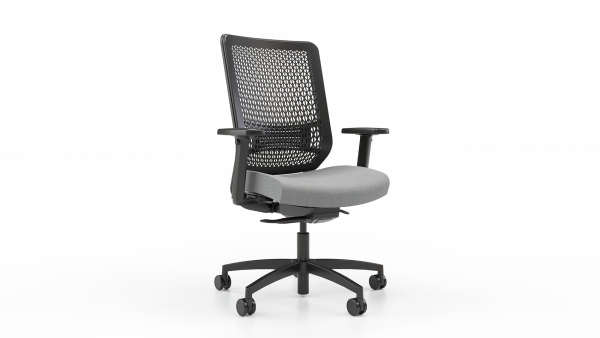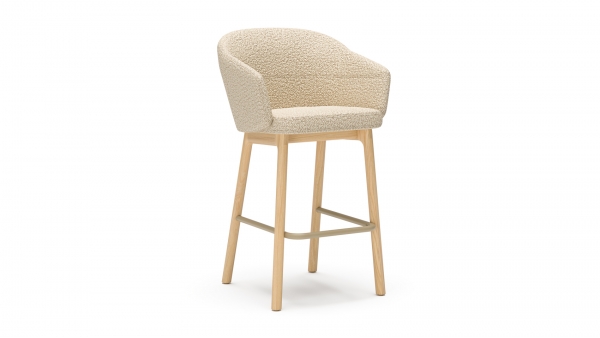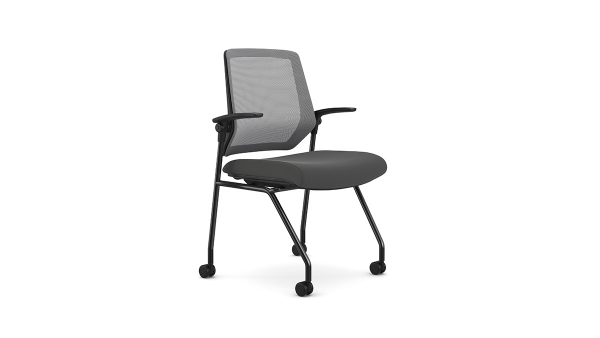Discover transformation at the Punchcard Building
Overview of the project and space.
The Phoenix Financial Center, affectionately known as “The Punchcard Building,” because of the pattern on the back of the complex, has been an iconic representation of cutting-edge architectural design in Phoenix since its completion in 1964. It was one of the first planned multi-use facilities in the United States, incorporating shopping, dining, residential areas, and office space.
Located in Midtown Phoenix, Ironline Partners and others sought to bring new life to the area and complex. Together with SPS Plus Architects, Full Circle Arizona, and SunBest Builders, the team set out to renovate the 18th floor of the Phoenix Financial Center to create a co-working space that would inspire and draw the local community together.
What was the vision for the space and why?
The team envisioned a transformed office space that would blend the historic touches of the Punchcard Building with modern design that could accommodate a variety of workstyles and encourage collaboration. Despite wanting some space division to provide privacy, the team also didn’t want to block any of the sweeping views of the surrounding mountainscape, encouraging the design team to get creative with Soft Architecture furniture to support the inhabitants’ needs.
Today, the office showcases a blend of private offices, collaborative spaces, and workstations surrounded by biophilia, dynamic views, and luxurious art. Sharp contrasting colors like black and gold showcase the gold detailing on the building’s original windows, while industrial exposed concrete and linear lighting give the space a more modern feel.
How has the completed space impacted the surrounding area?
The Punchcard Building has always been a symbol of pride in the Phoenix area. Today, it also serves as a central space for new life in Midtown, Phoenix. The completed office, half occupied by SPS Plus Architects themselves, and half open for co-working space, invites the community together. College reunions, community events, and festivals have begun popping up in the surrounding area, with this new iconic space serving as a central hub to touch down or connect.












